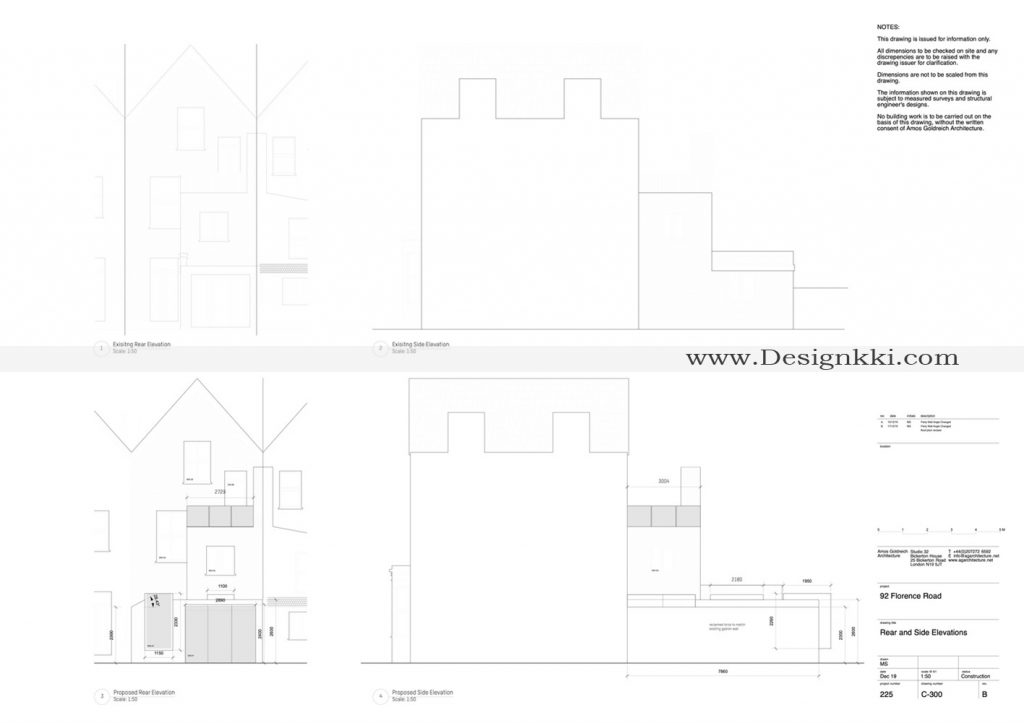- Architects: Amos Goldreich Architecture
- Area: 186 m²
- Year: 2020
- Photographs: Ollie Hammick
A much-loved garden was central to our design of this side and rear extension for a Victorian mid-terrace house in the Stroud Green Conservation Area of Haringey. The project for a couple, both in property development and one a keen gardener, arranges a sequence of living spaces around the garden and an internal courtyard that gives a constant connection to greenery on the tight urban site. Oak-clad beams spanning the breadth of the expansive kitchen and dining area set up a rhythm that draws the eye out towards the garden, which is accessed through sliding glass doors. Expressing these structural elements not only offers crucial extra head height that contributes to the generosity of the space within the extension but became fundamental to our design.
In a unifying gesture we used the oak cladding to extend seamlessly out into a large bay window that projects over a fish pond, and up into the wells of the frameless skylights that make up more than half of the roof area. The warmth of the wood is mirrored in the neutral tones of the terrazzo that covers the kitchen island and countertops below, and in the muted green paintwork of cabinetry.
A winter garden below an entirely glazed roof draws light and greenery into the heart of the home, allowing our clients to be surrounded by their plants even in inclement weather, and connects the new kitchen and dining space with the study and lounge at the front of the house. Ochre floor tiles pull the tone of the oak wood through into space, while gloss white wall tiles bounce the natural light. Automated skylights that regulate the temperature of the courtyard and an irrigation system installed in the garden give our clients peace of mind their plants are taken care of when holidaying or at their second home by the coast.
It was important the extension didn’t feel like an add-on, but rather sat in harmony with the existing house. Glass swing doors with black Crittall-style frames allow the winter garden to be combined or separated in a “broken-plan” layout that gives flexibility to the use of space, and opens up sightlines to both gardens from the entrance hall, off which a new WC and basement utility room are located. Externally the extension appears as a pair of intersecting boxes and is painted grey alongside an earlier extension topped by a plant-covered terrace to give the appearance of incremental additions. Touches of grey paintwork to the front of the house ties together the project.































