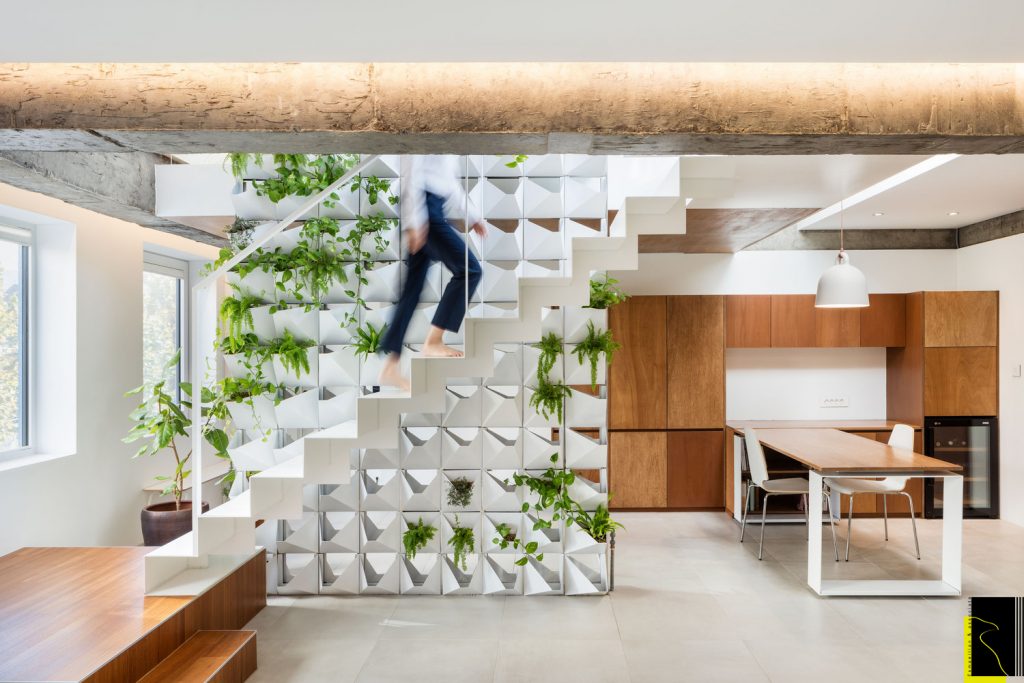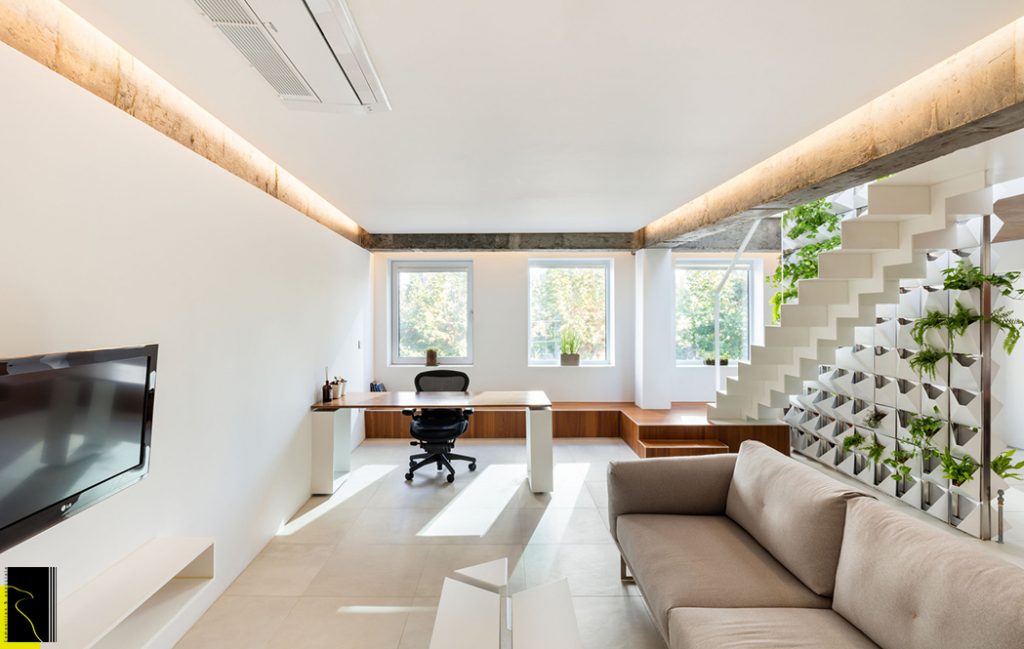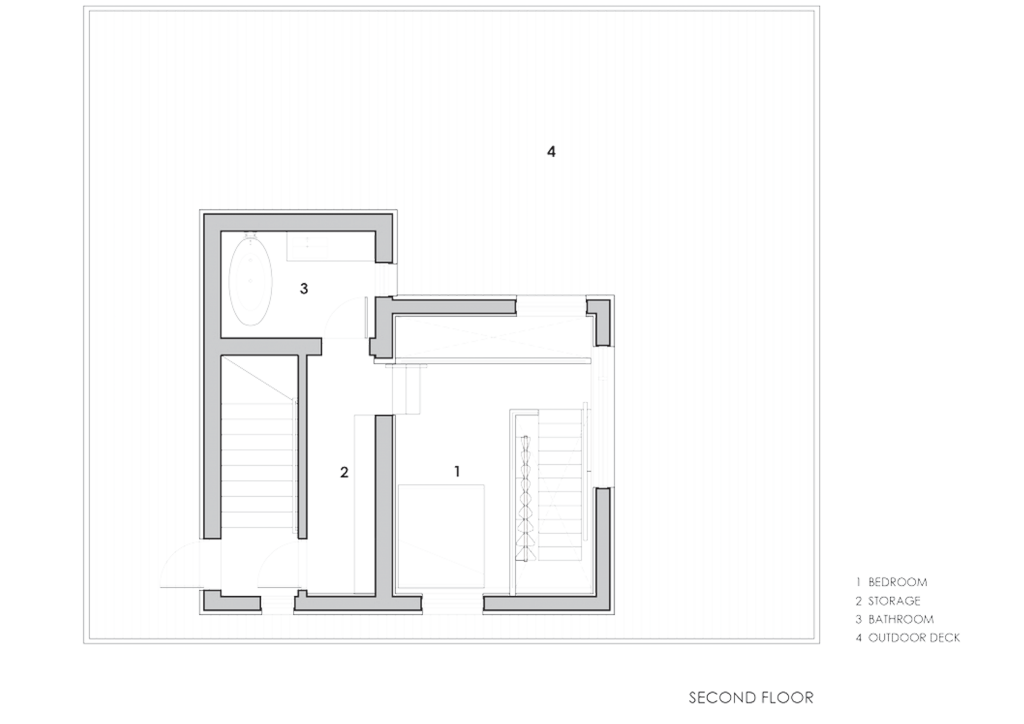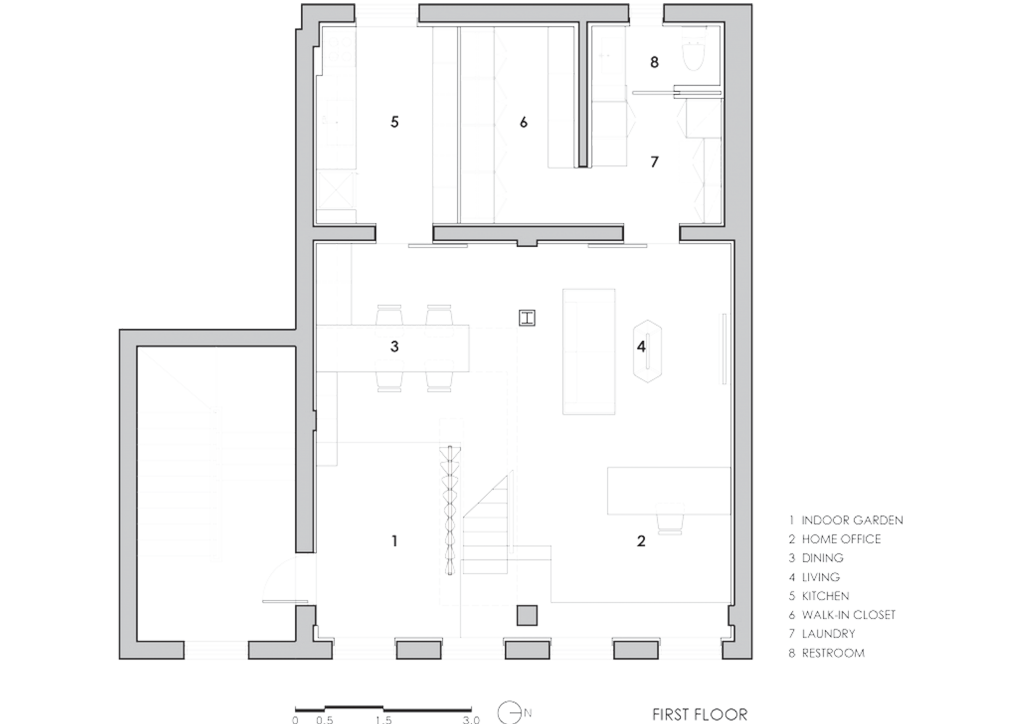Area: 80.0 m2
Year: 2019
Loft Junghwa-dong is a single bedroom residence located on the top floor of a 30-year-old industrial building. The client is a single, career-driven woman, and she has a keen interest in well-being. Upon her request, this double height, double sided green wall was created as the centerpiece of the residence.
Measuring 2.1 by 4.5 meters, the green wall acts as a screen that divides the living area from the entrance.
The green wall is comprised of 56 slightly different units, together creating a continuous flow. The units can be easily removed from the wall for maintenance
Next to the green wall is a new staircase that connects the main living room and the bedroom upstairs. The residence has a small kitchen, walk-in closet, toilet, laundry room, and an open plan dining and living area on the main floor. There is a small bedroom with a bathroom on the upper floor.
The material palette has been chosen to blur the difference between the old and the new. The concrete, limestone color tile floor, stained plywood, and teak floor create harmony rather than contrast. The existing concrete structure has been selectively exposed adding roughness, and the stained lauan plywood and teak floor add warmth to space.














