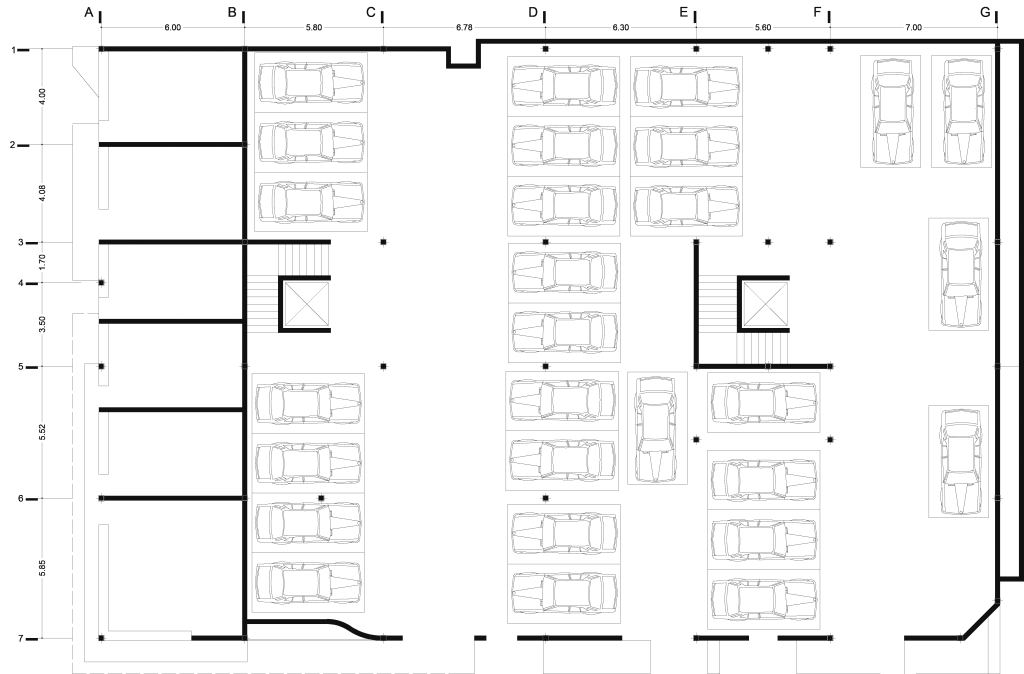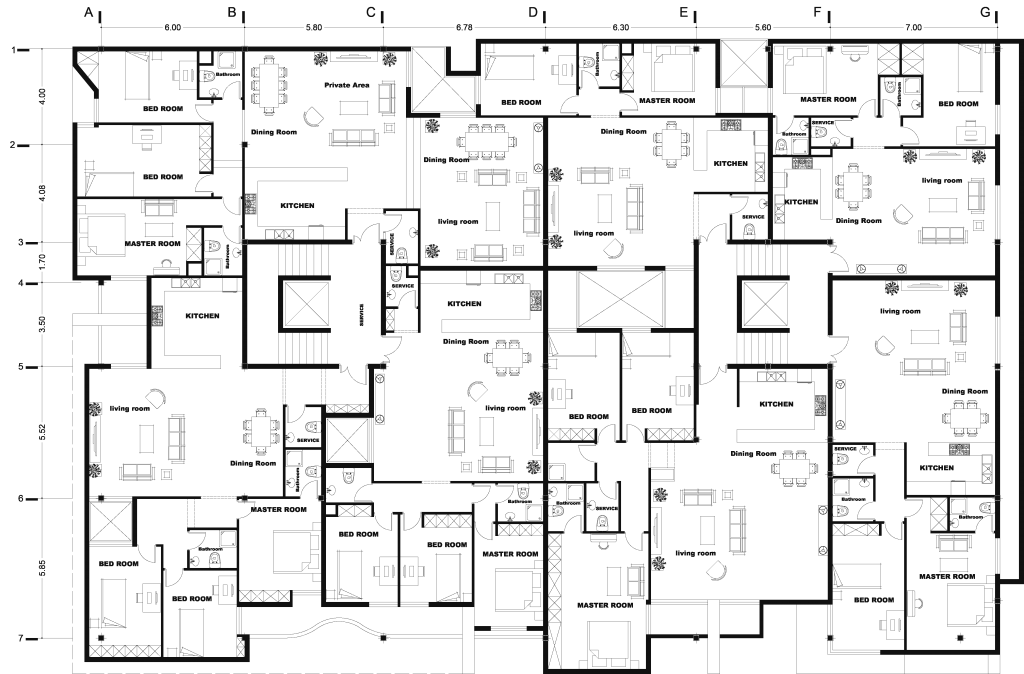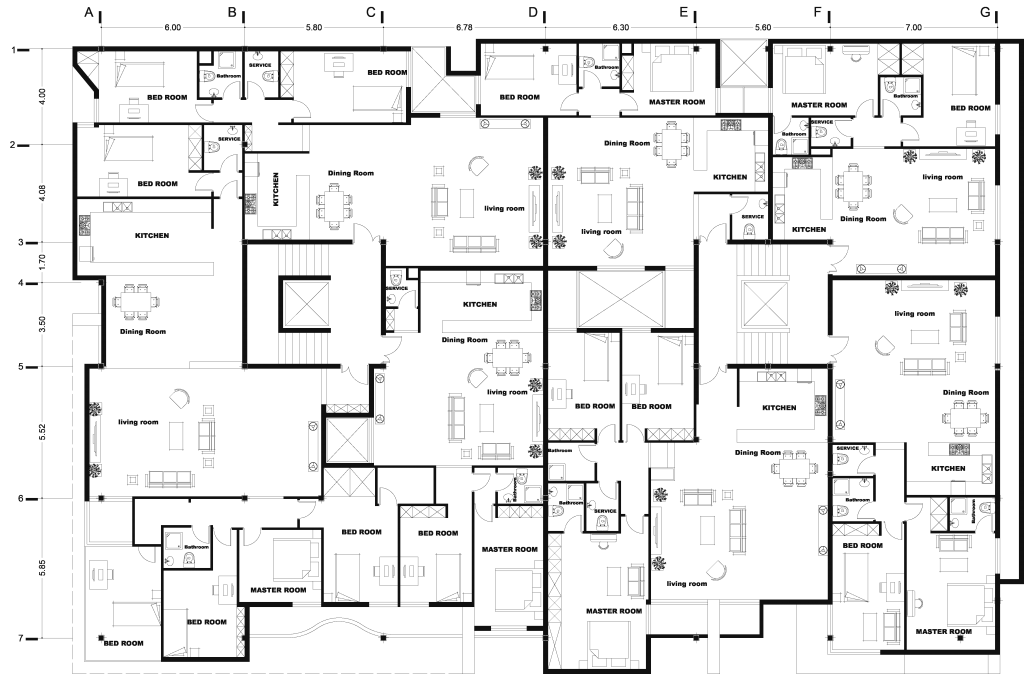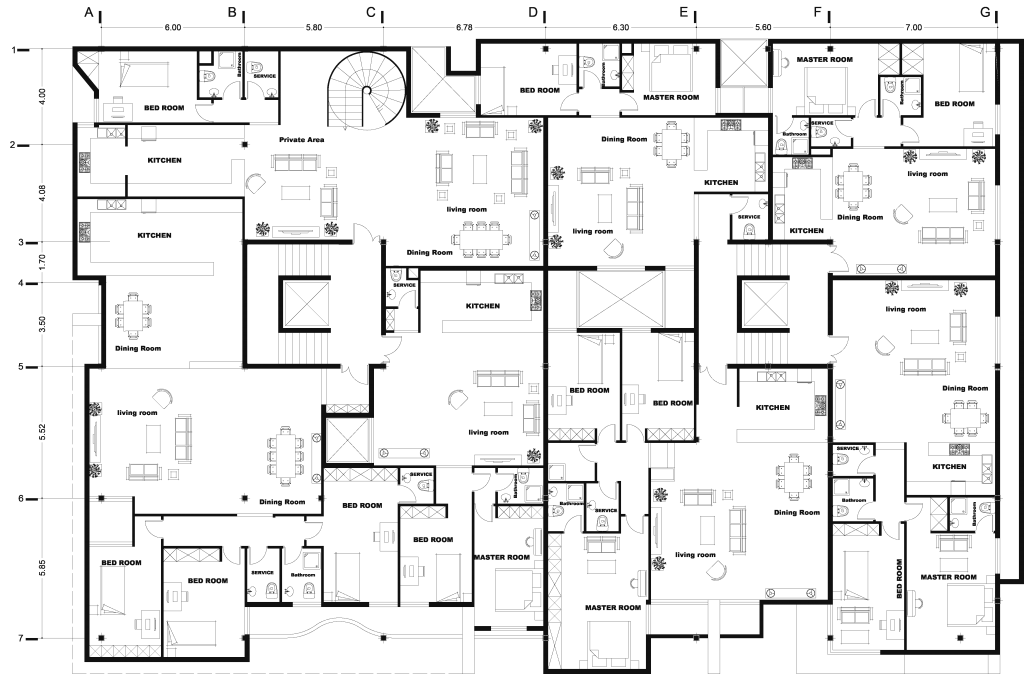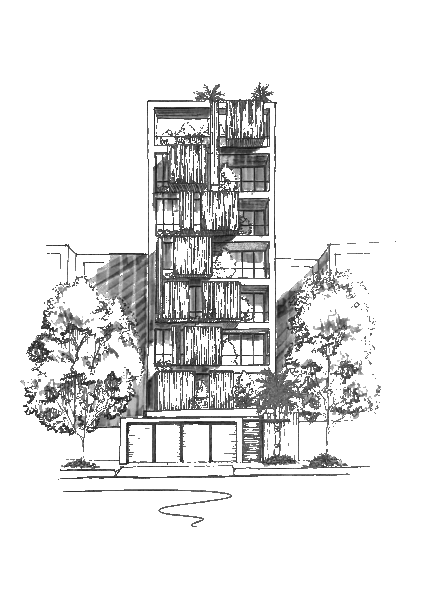
Parmis Building


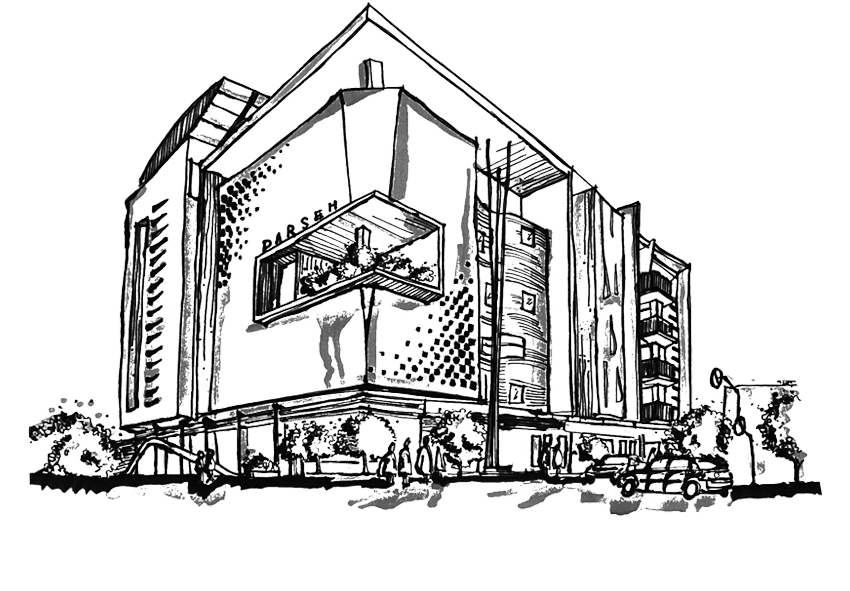
2017
Since this building is located in one of the most crowded places of Mahshahr It has special characteristics. This complex has 22 units and is 3219 m2, and was built in 3 floors. Some areas of the ground floor including commercial units have direct access to the main street, due to the need for a separate entrance for people and cars. Units with areas between 85-200 m2 are divided into two main blocks, one of which was considered the primary one due to its access to the main street. The main block consists of a big solid volume without any windows and openings, facing the main street. Thermo wood is used in balconies in this block, having shades designed to prevent direct sunlight from entering interior spaces. Materials of the facade are used in a way to cover up air condition condensing units. Architectural design of the units focuses on minimizing useless spaces. A rock-garden has been designed on the roof as a private courtyard.
Location:
Mahshahr-Iran
Architect:
Mehrdad Esmailian
client:
Iman Eslah
Structural:
Tadbir tarh
Structure:
Metal
Area:
5874
Floors:
6 stories
Status:
Finished
3d visualization:
Elahe karami
