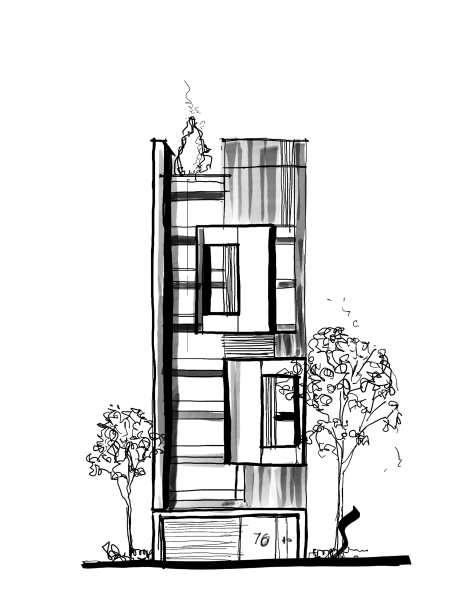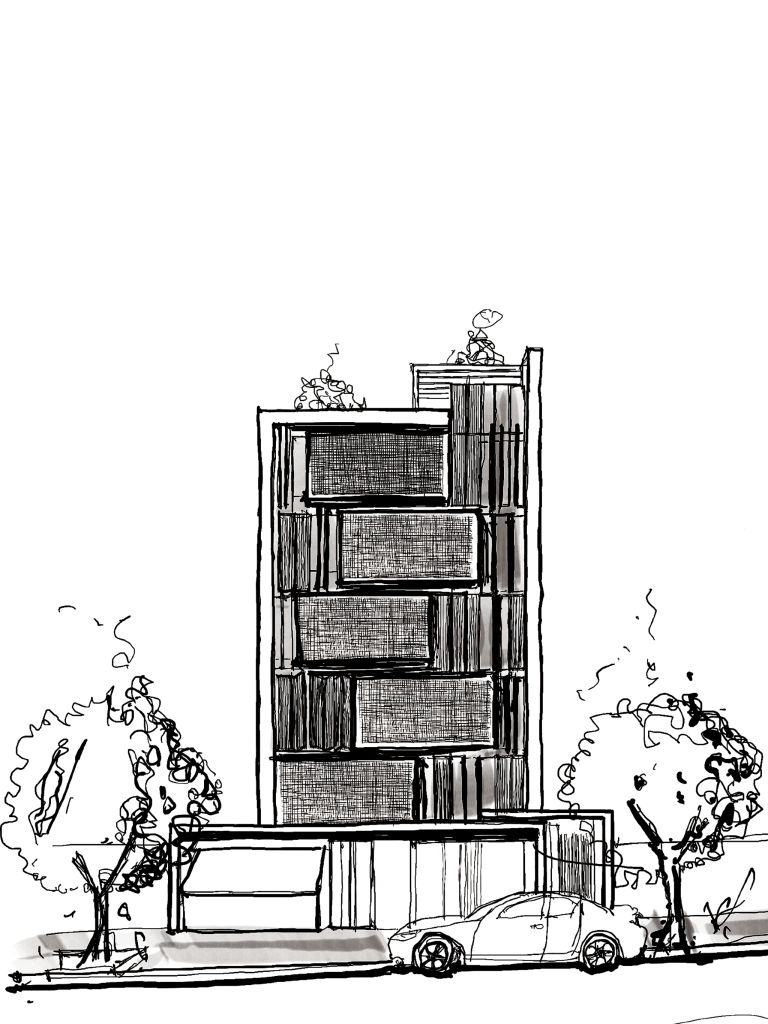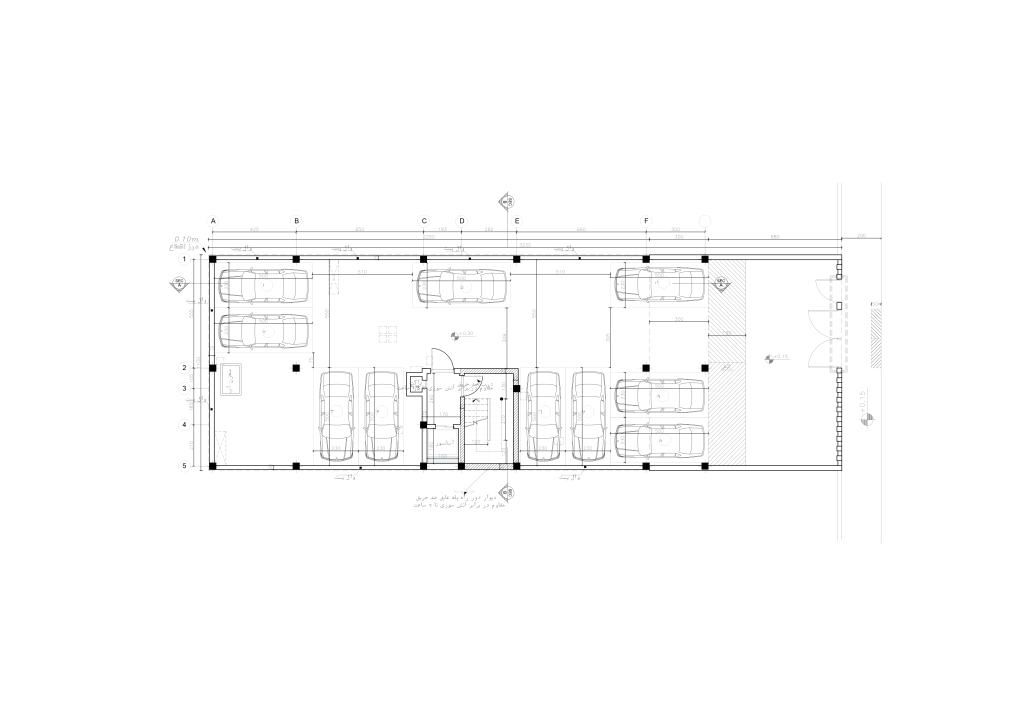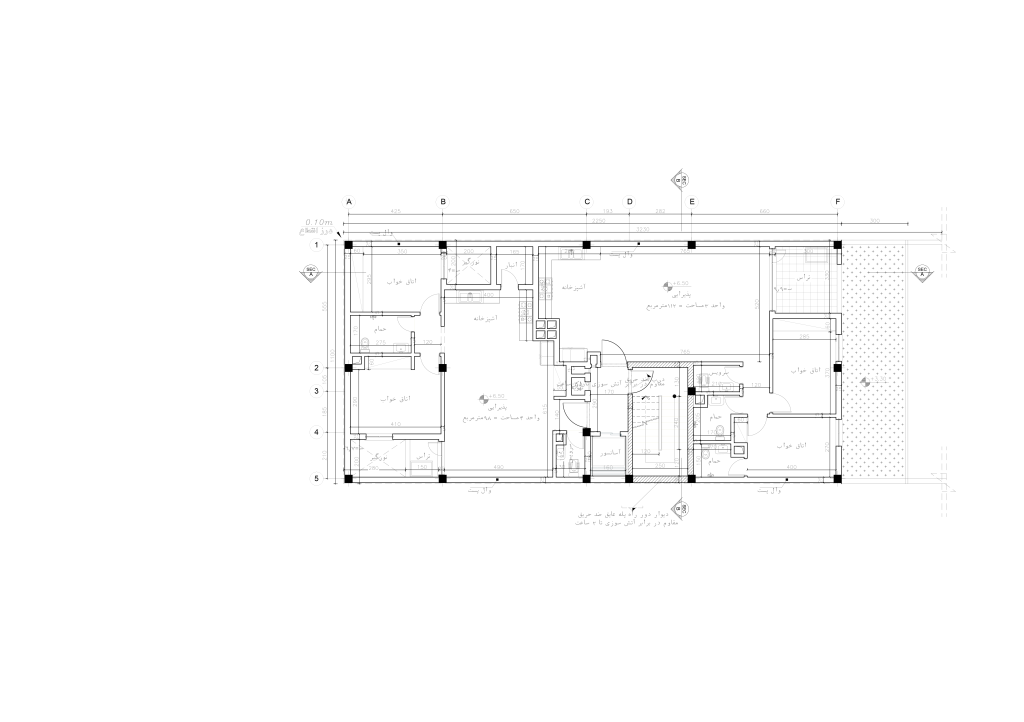
Badei complex



2023
The project is located in Mellat area in Ahvaz city. The infrastructure of the project is 1200 square meters, including one floor (ground floor) in theform of parking and lobby and 5 floors designed and implemented as two units.
Considering that the units are located front and back and 2 bedrooms are located in the façade of the building as well as the position of the building,attempts have been made to make maximum use of the light in the building in the design of this complex.
The use of bricks as a climate-friendly material in combination with termowood as a modern material that at the same time has the same function inTwo Shells the façade has been one of the most notable items in the design of the façade of this project.
And brick lattices, in addition to the maximum use of suitable light in indoor spaces, have a better relationship with the outdoor space and alsocreate a good confidentiality inside. In the used parts of the termowood, using the Create of empty space during the installation of the termowoods,it causes the same function as the brick surfaces.
In the used parts of the termowood, using the Create of empty space during the installation of the termowoods, it causes the same function as the brick surfaces. The thermos mostly cover terraces and part of the bedrooms. These spaces allow residents to use different floors through railing oneach floor. In the terraces on each floor, in addition to covering the visual pollution including Barbie Qs and coolers, it creates confidentiality in theuse of terraces and better interaction with the hall.
Location:
Ahvaz - iran
Architect:
Mehrdad Esmaeilian
Employer:
Dr. Danesh
Area:
1250m
Stature :
Cement
Statute:
Finished


