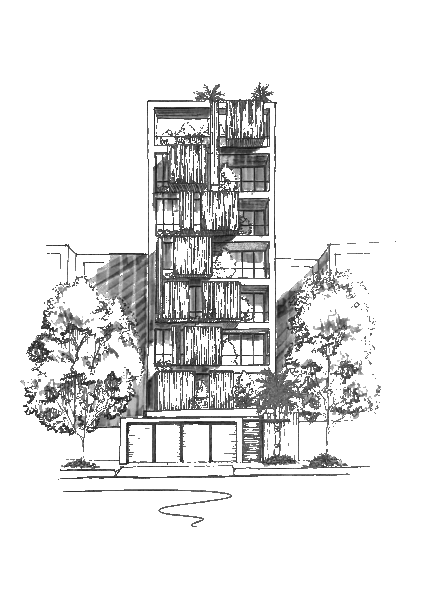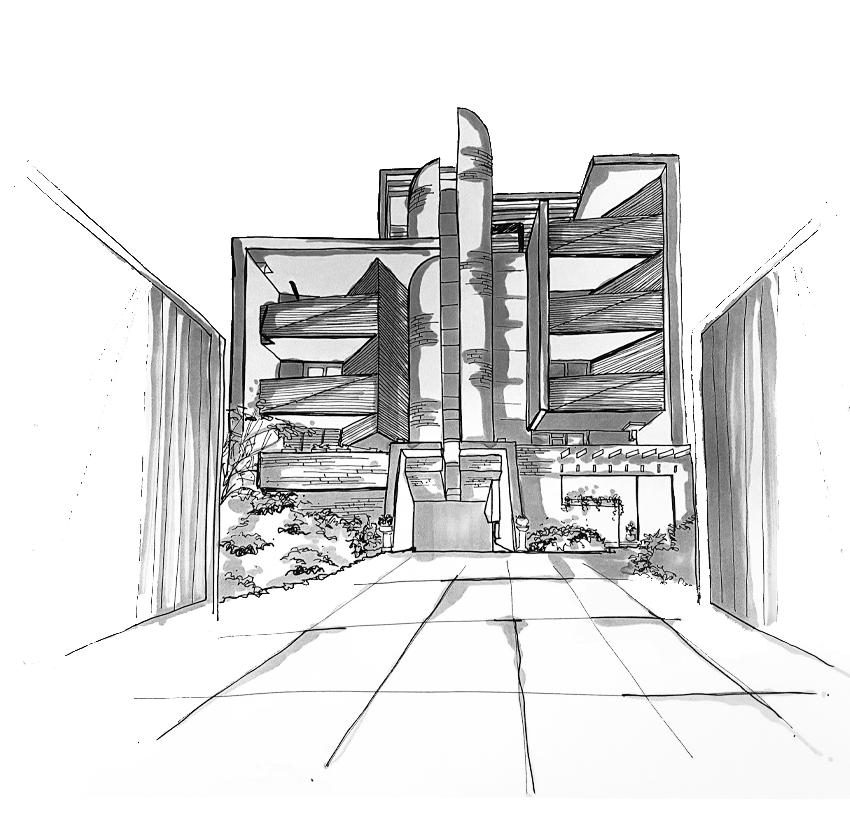
Parmis Building



2018
The complex is designed and executed in 5 floors with an area of 500 square meters.
Tahmasebi Residential Complex is executed with a combination of wood and stone bricks. The use of climate-friendly materials and proper materials together attract the viewer.
The use of bricks and wood in the interior design has created a perfect harmony between the exterior and interior.
The use of soft and circular lines as well as the difference of surface and fracture of the roof has created a beautiful and different design.
The complex also includes a pool and a fitness area on the ground floor.
Location:
Ahvaz-Iran
Architect:
Mehrdad Esmailian
client:
Dr.Tahmasebi
Area:
1750m
Status:
Finished
Floors:
5 level
