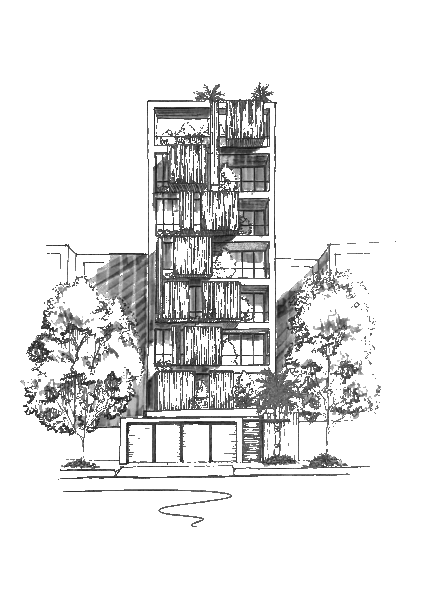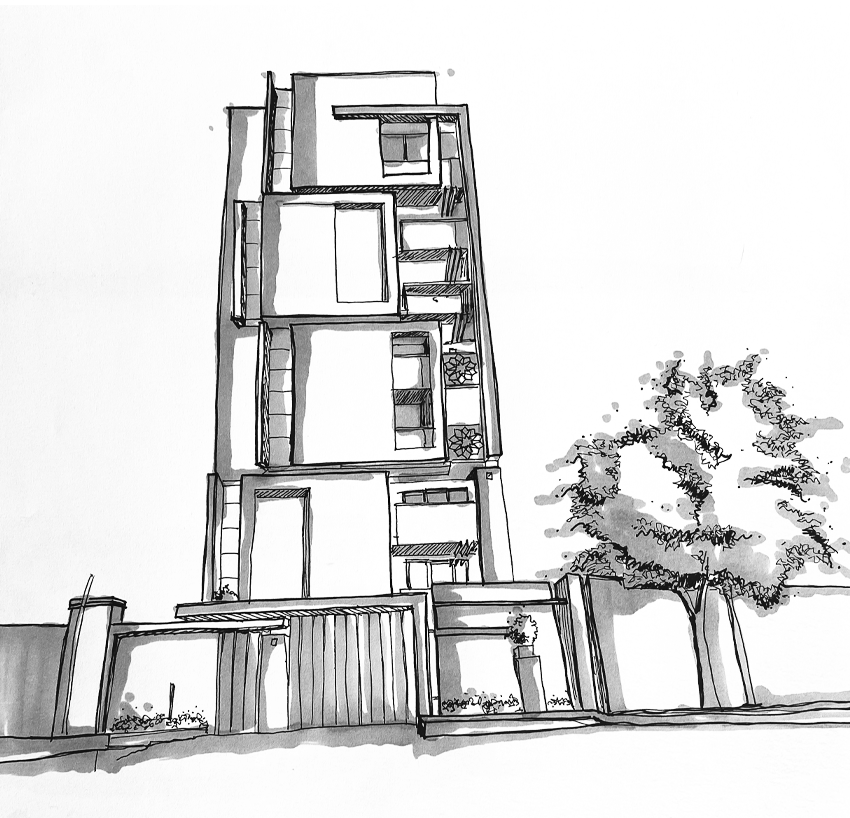
Parmis Building



۲۰۱۸
The Al-Mahdi building is a residential building with only one floor.
The facade of the building is painted white. What distinguishes this building from other neighboring buildings is its distinctive appearance, with the role played in the building’s facade being cut to CNC on the facade, and this rhythm has changed from low density to high density.
Location:
Ahwaz, Iran
Architect:
Mehrdad esmaeilian
client:
MR.Ale'mahdi
Area:
1200m
Stracture:
Cement
Status:
Finished
