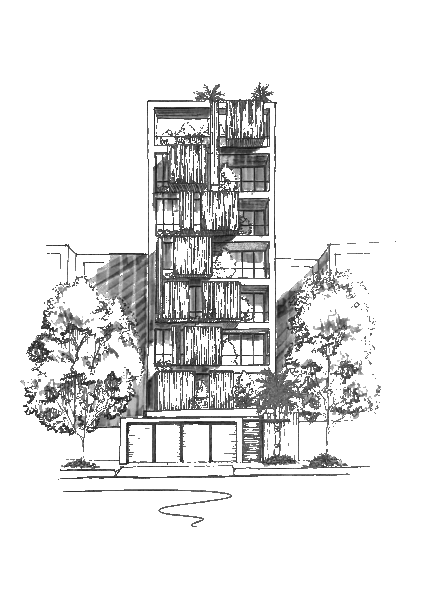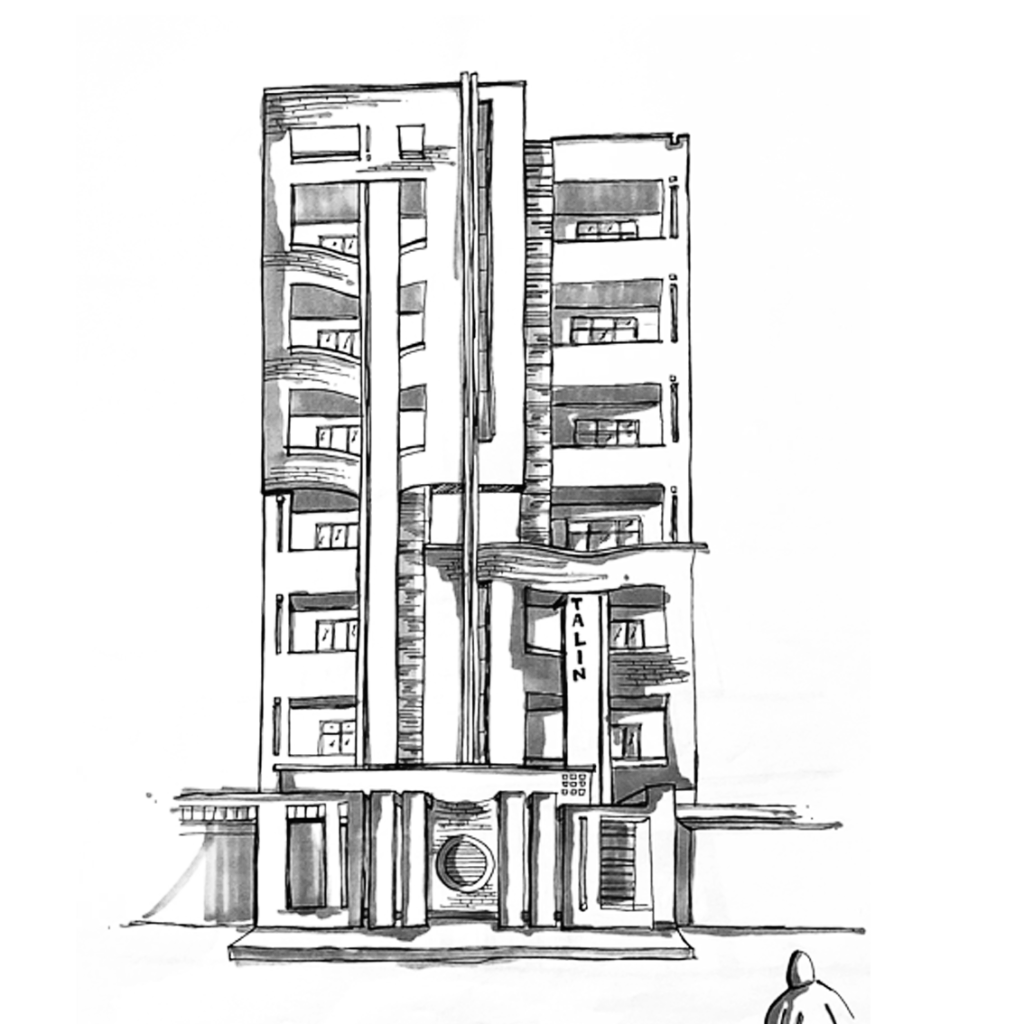
Parmis Building



2017
The Tallinn building is designed and executed in Ahwaz.
It has 7 floors of residential units run on a pilot parking lot.
The facade of the building is a beautiful combination of brick and stone. The use of vertical elements on the exterior wall makes the facade more elongated and tall.
Location:
Ahwaz, Iran
Architect:
Mehrdad esmaeilian
client:
Mr.khojasteh pour
Structure:
Cement
Area:
2400m
Status:
Finished
