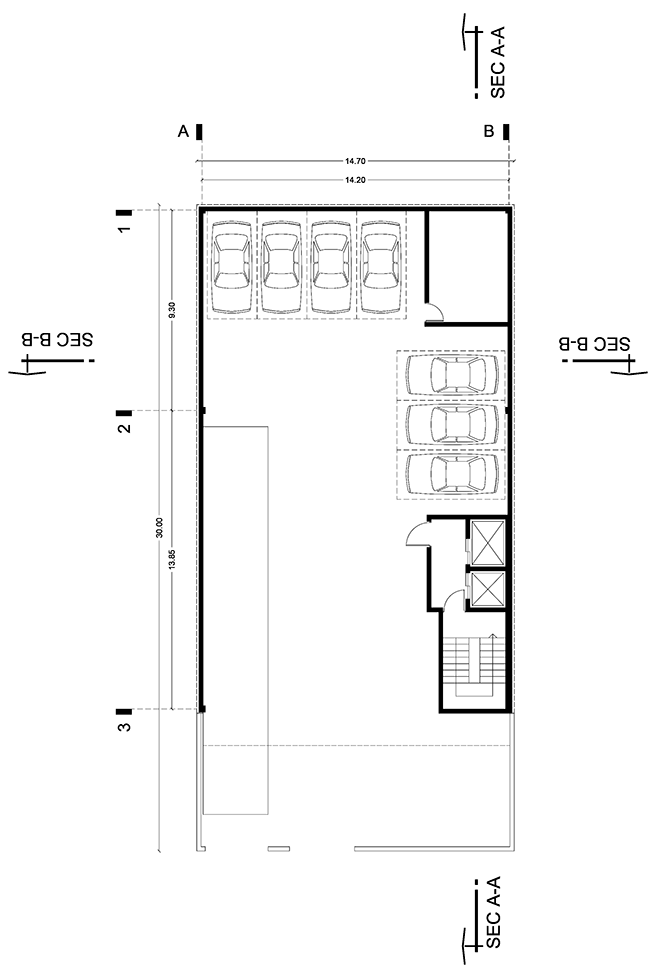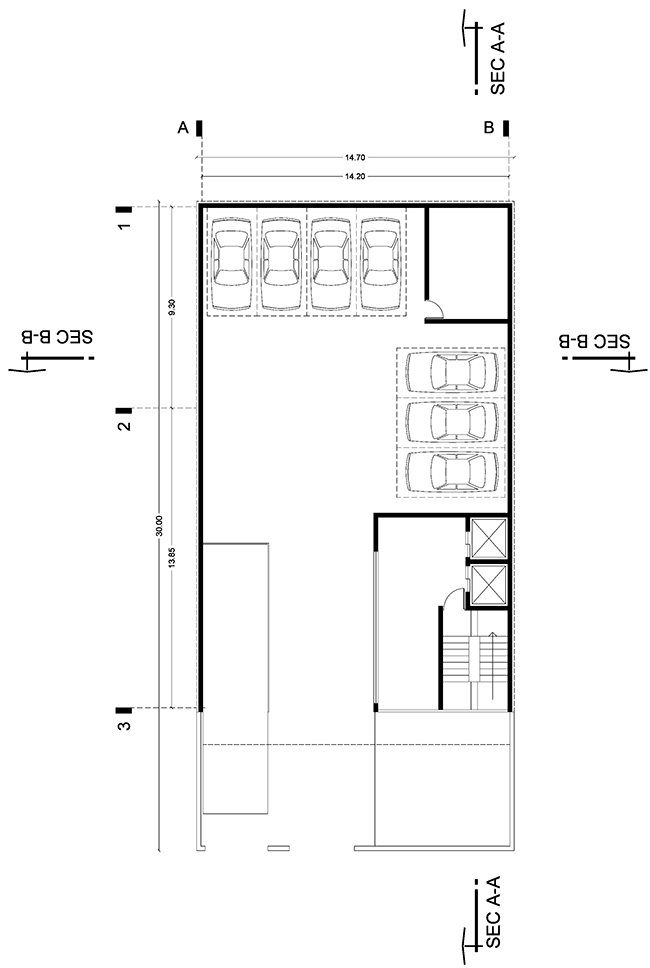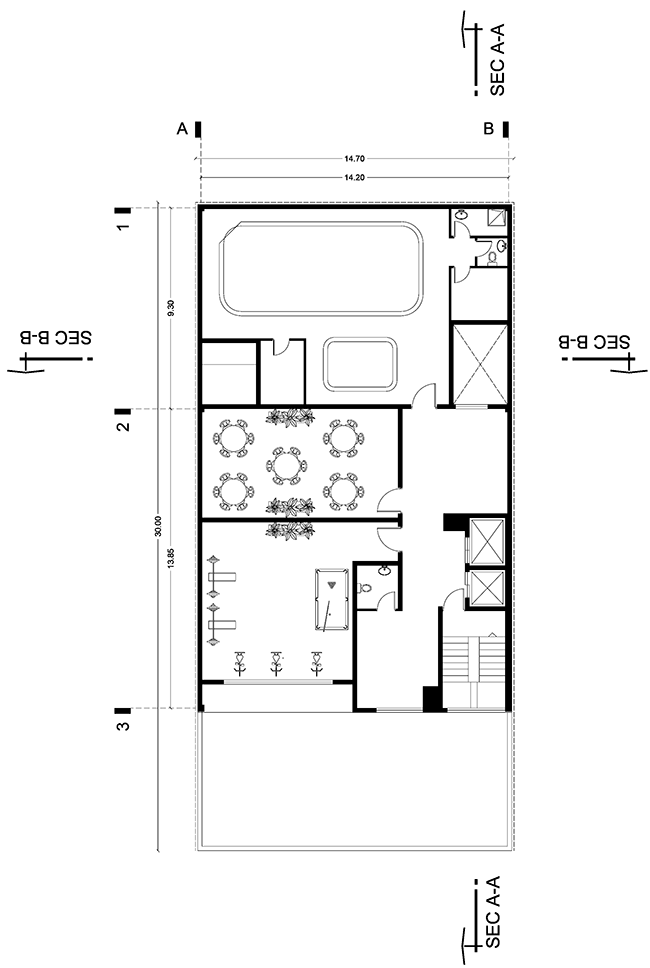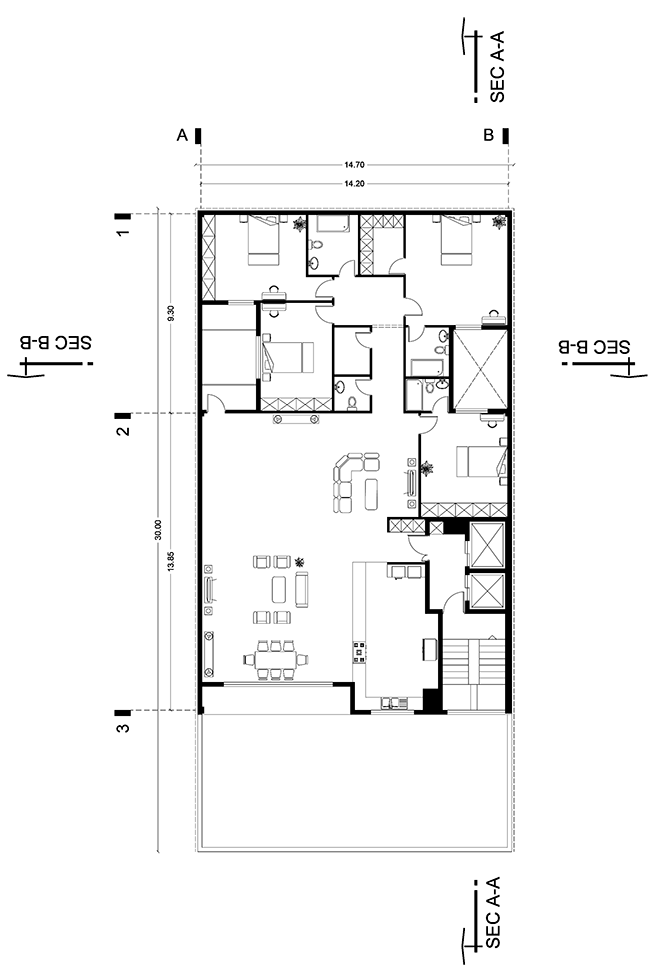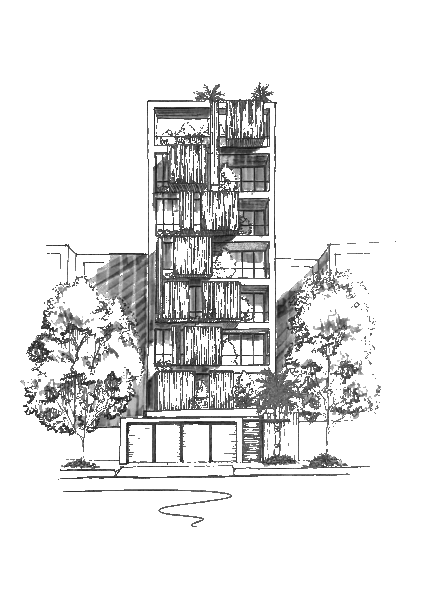
Parmis Building


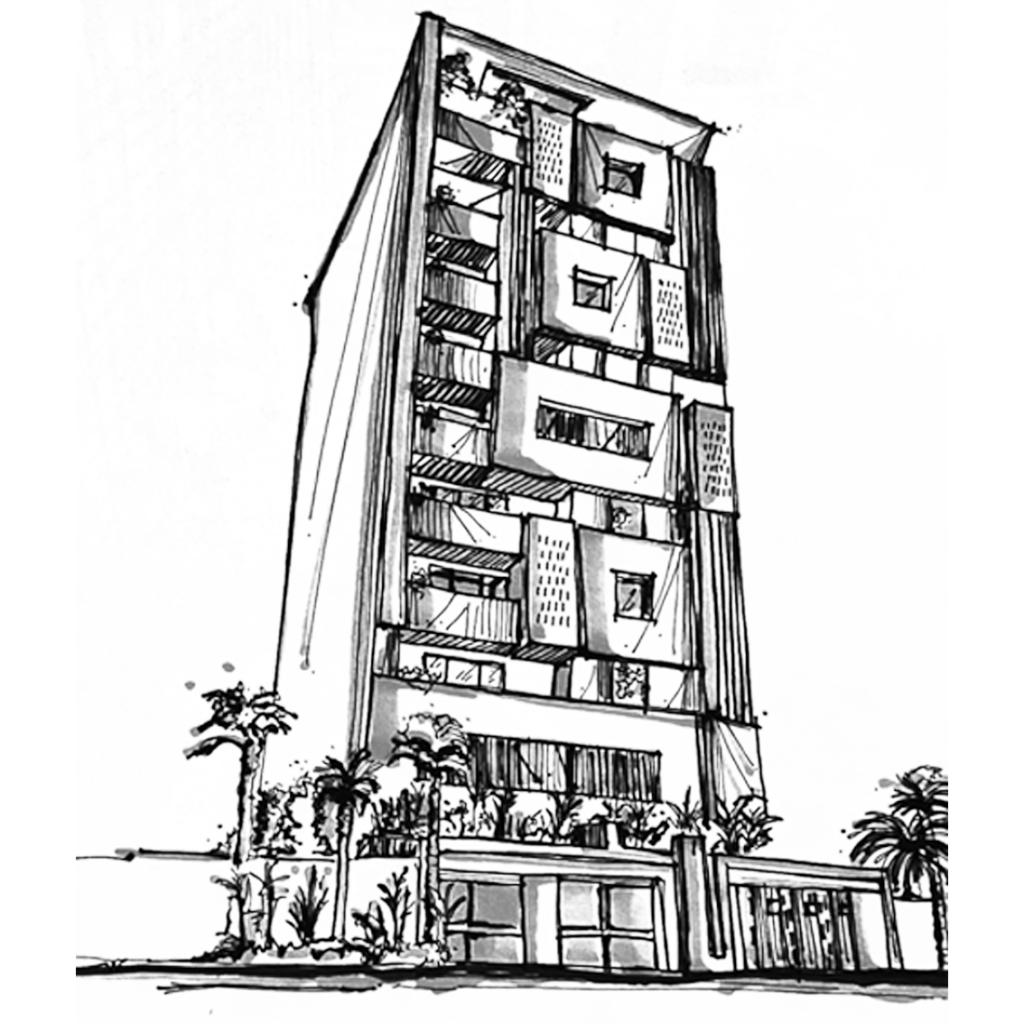
2020
Mihan 1 building is located in Kianpars area in Ahvaz. The building is built on two parking floors with residential use, one on the ground floor and mixed with the lobby of the entrance and the other on the negative floor one.
Residential units are located in the form of 8 single floors with 300 square meters on a floor of joints including swimming pools and gymnasiums and communities, and finally the green roof (roof garden) is located on the roof.Tried the most luxurious mode and use of special materials in the implementation of the building. Because of the stair box on the right, the design and implementation of an element on the left is filled and in appearance it seems that the number of floors is one more than the actual number.The use of vertical lines is clearly seen.The layout and details also emphasize that the building is more stretched and long than normal.Under the work a rigid volume in the form of frames and closed boxes. The rhythms used in the façade are used in the entrance and lobby.
The total area is about 3500 square meters
Location:
Ahwaz, Iran
Architect:
Mehrdad esmaeilian
client:
mr.kanani zadeh
Status:
Finished
Floors:
8
Area:
3500m
