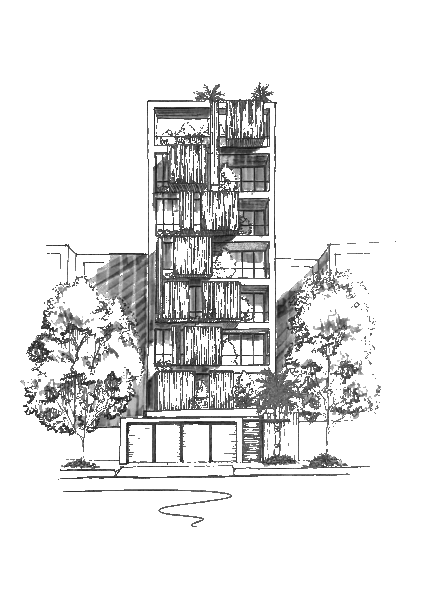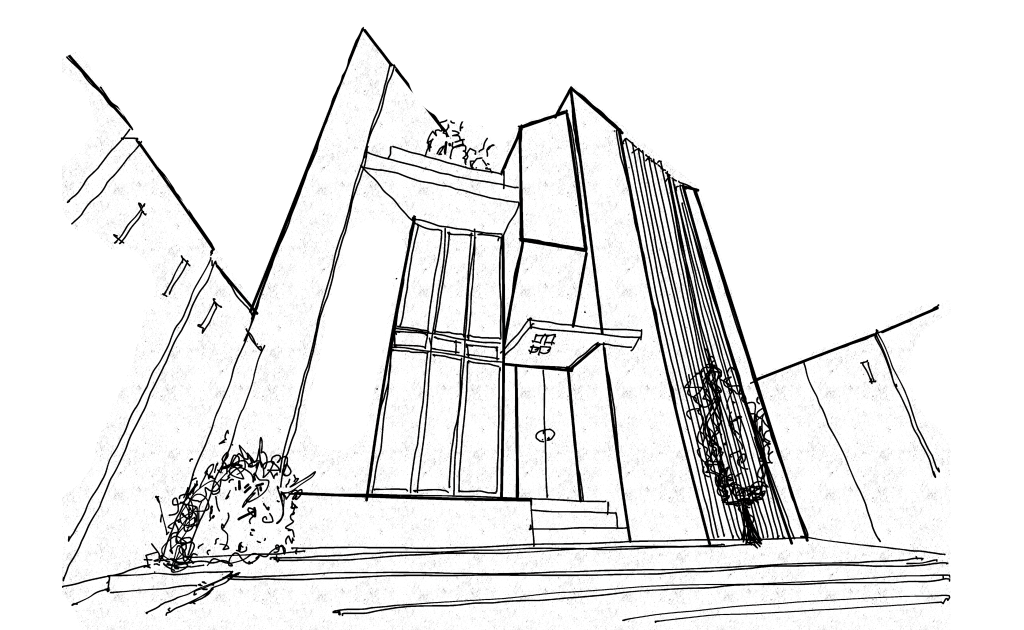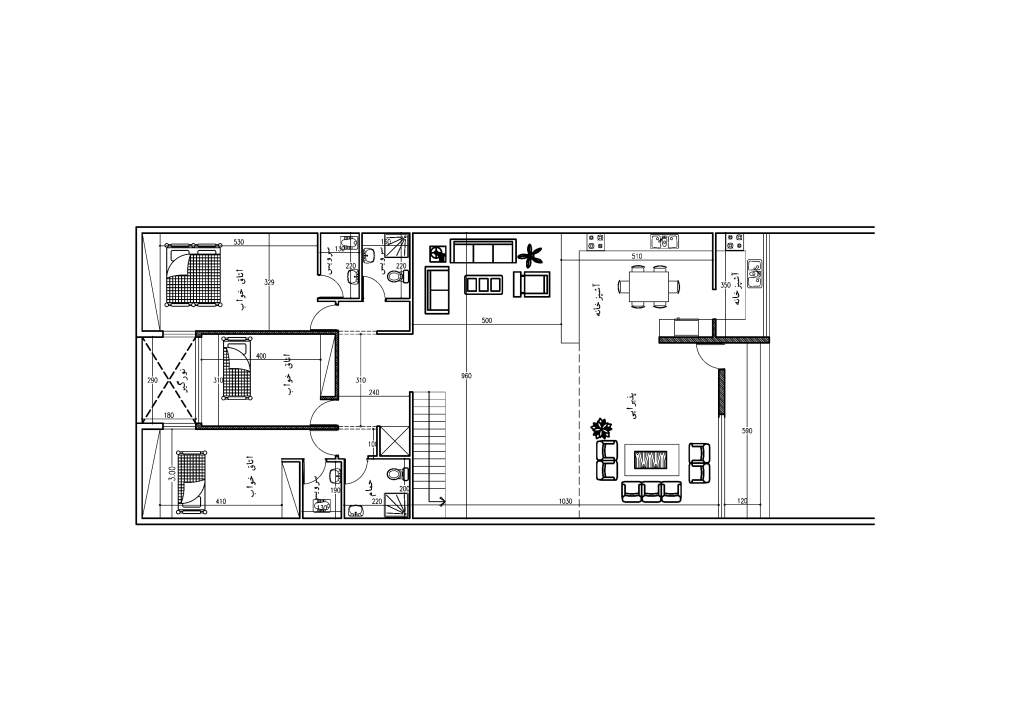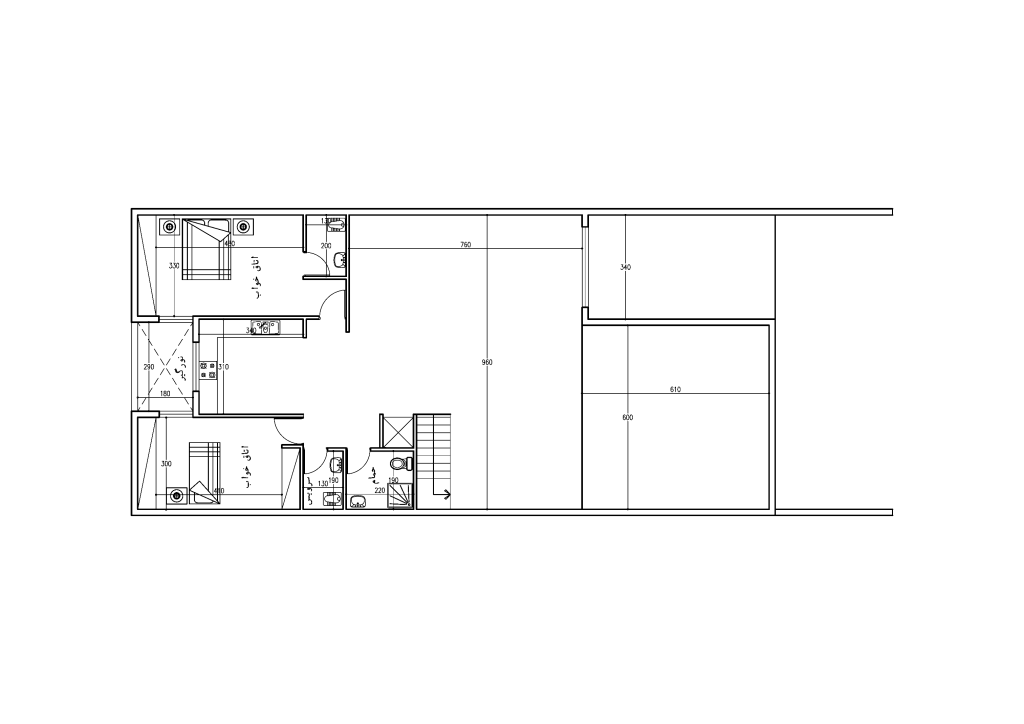
Parmis Building



The material of this project is considered stone and wood. In general design, efforts have been made to make the height of the building taller using vertical lines and elements.
The installation of camellias and rock gardens on the roof and stretches of lattice wooden elements in the light ceiling of the camellia have also been seen for this purpose.
Employer:
Dr. hassan zadeh
Architect:
Mehrdad Esmaeilian
Structure:
cement
floors:
2 level
stuts:
in progress


