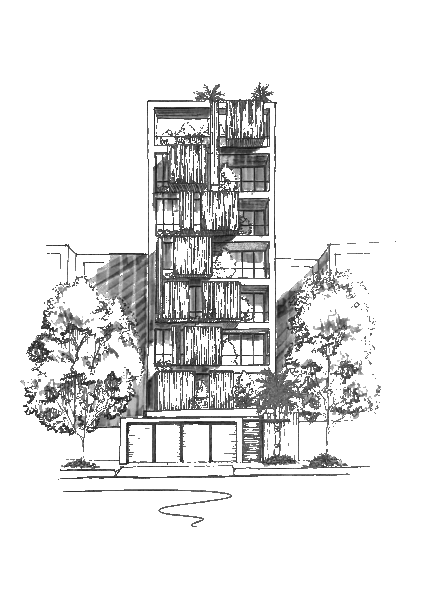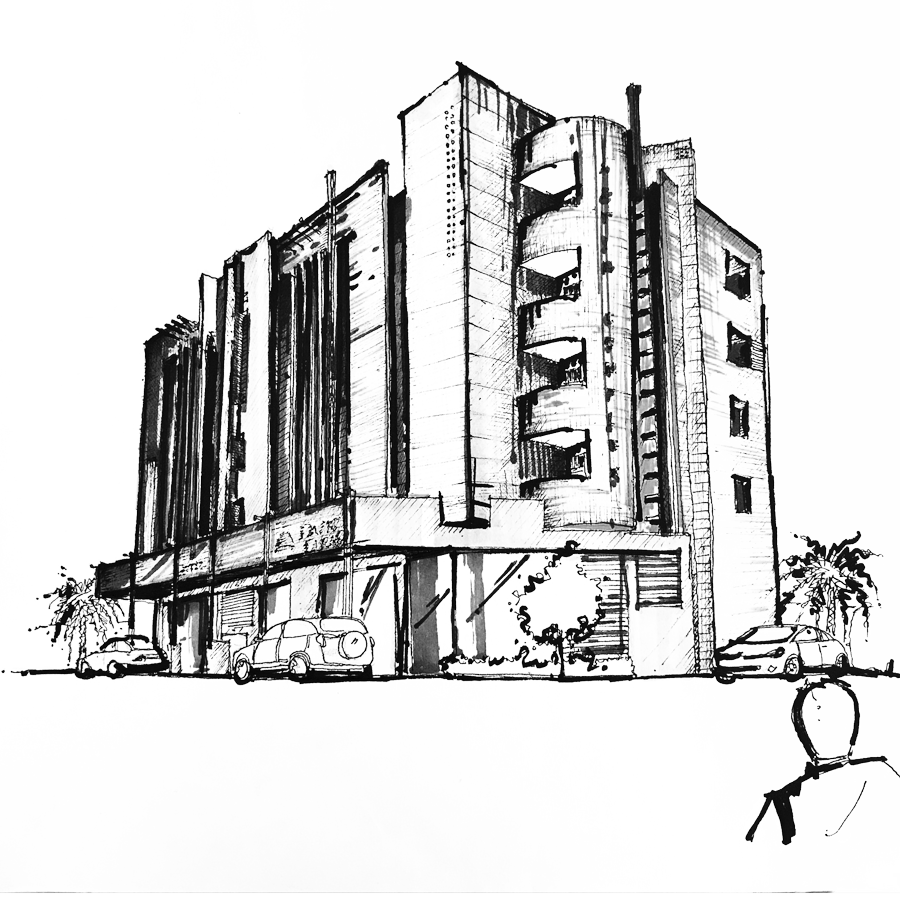
Parmis Building



2016
The Altin Residential-Commercial Building in Ahvaz is built on 5 floors with an area of 2000 square meters. Its 400 square meters is allocated to the ground floor commercial space and 1600 square meters for residential and underground parking.
There are 3 residential units in each floor with an area of 90 m2 ,100m2 and 110m2.
White stone and brick are used in the facade of the building. The vertical elements in the facade are in harmony with the vertical lines executed on the main wall of the building.
Location:
Ahvaz
Architect:
Mehrdad esmaeilian
client:
Mr.khojasteh pour
Structure:
Cement
Area:
2000m
Floors:
5
Status:
Finished
