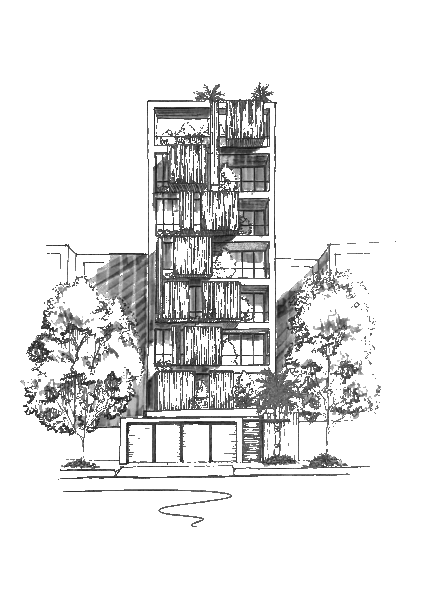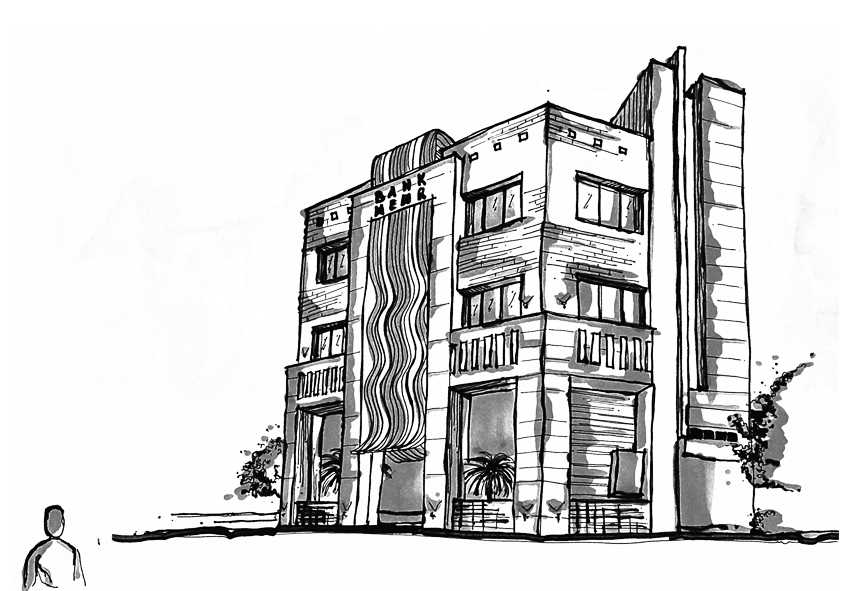
Parmis Building



2016
Mehr Bank in Ahva city was designed and implemented in 3floors with a height of 1280 square meters.
The material used in the facade of the building is brick and stone, which is appropriate to the climatic and geographical conditions of the area.
The vertical wavy elements in the front facade allow for more beautiful lighting. The elongated windows and vertical holes in the façade add to the elongation and beauty of the building.
Location:
Mahshahr
Architect:
Mehrdad esmaeilian
Client
Bank mehr
Area:
1280m
Floors:
3
Structure:
Metal
