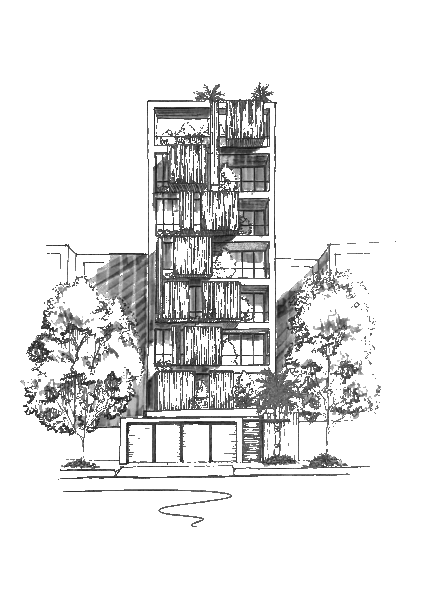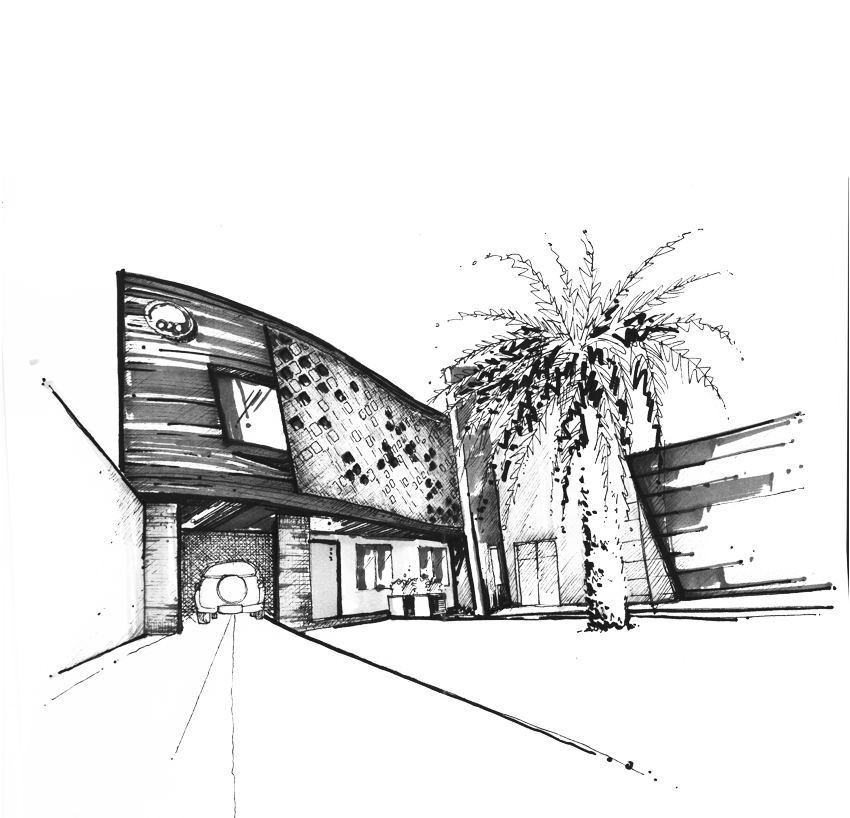
Parmis Building



2015
A 500 m2 land is considered for this project to construct the administrative building of Esteghlal Ahvaz Cultural and Sports Club. The substructure is about 1250 m2 in three levels. The facade is made of a mixture of stone and wood and a different material has been considered for security room and entrance walls.
Location:
Ahvaz-Iran
Architect:
Mehrdad Esmailian
client:
Mr. Moradi
