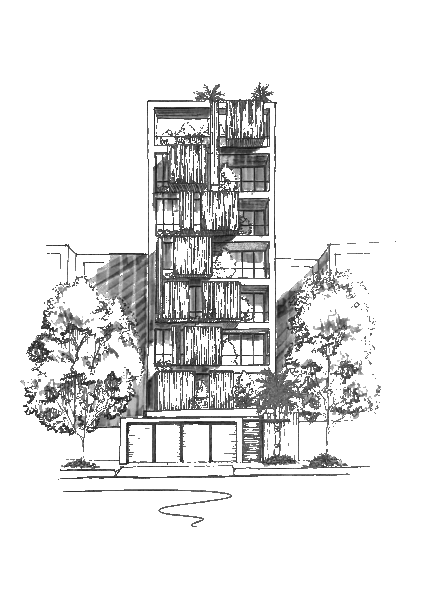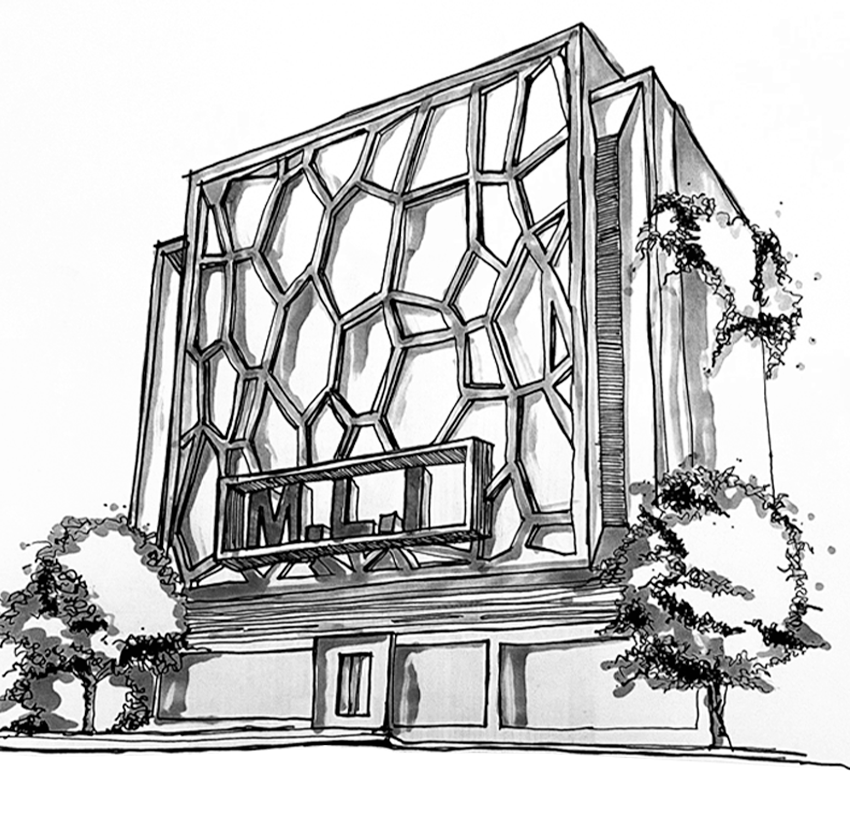
Parmis Building



2017
The complex was built in Mahshahr city in an area of about 3 square meters on three floors.
The main entrance of the complex is located on the main side and on the main facade of the building.
After designing the structures and ceilings, the project has been suggested to the designer for interior design and interior design
Because the institute is designed to teach language, that part of the facade design is made up of a series of suspended English letters. The final design of the facade uses travertine and thermal wood.
Location:
Mahshahr
Architect:
Mehrdad esmaeilian
Client:
MR.Motaghi
Structure:
Metal
Area:
2000m
Status:
In progress
