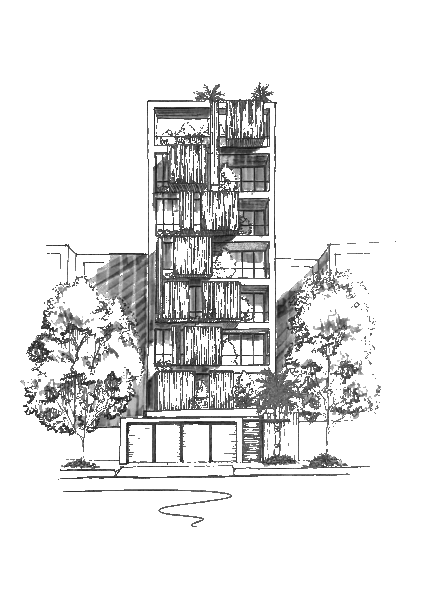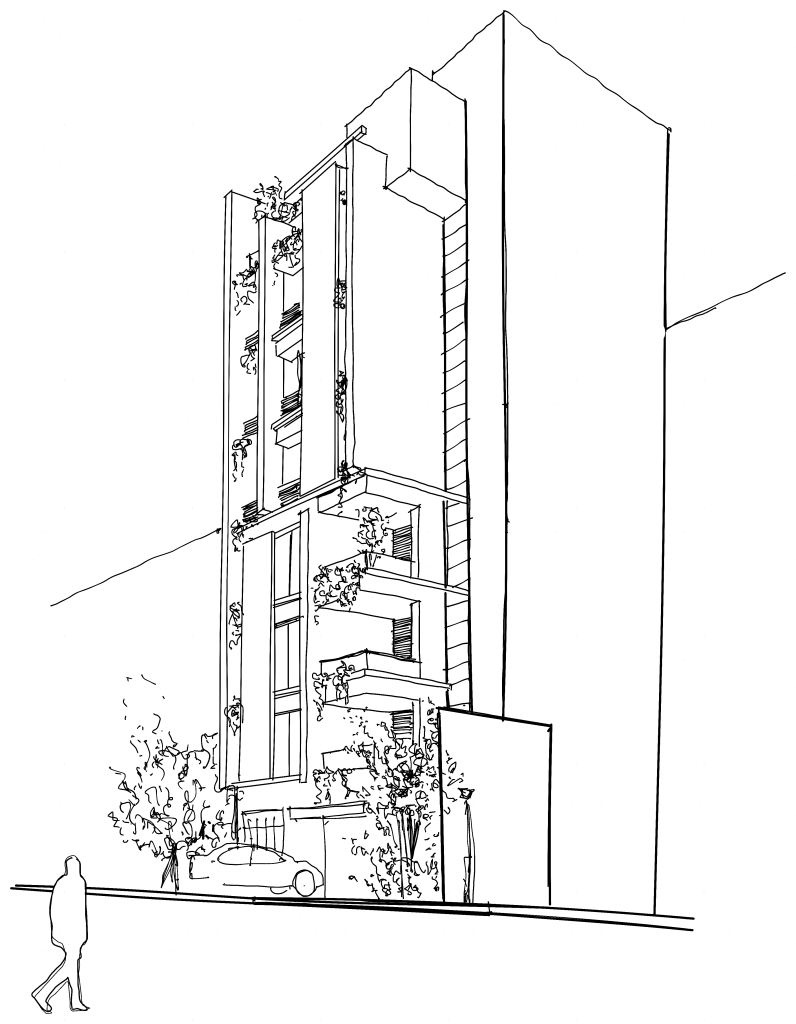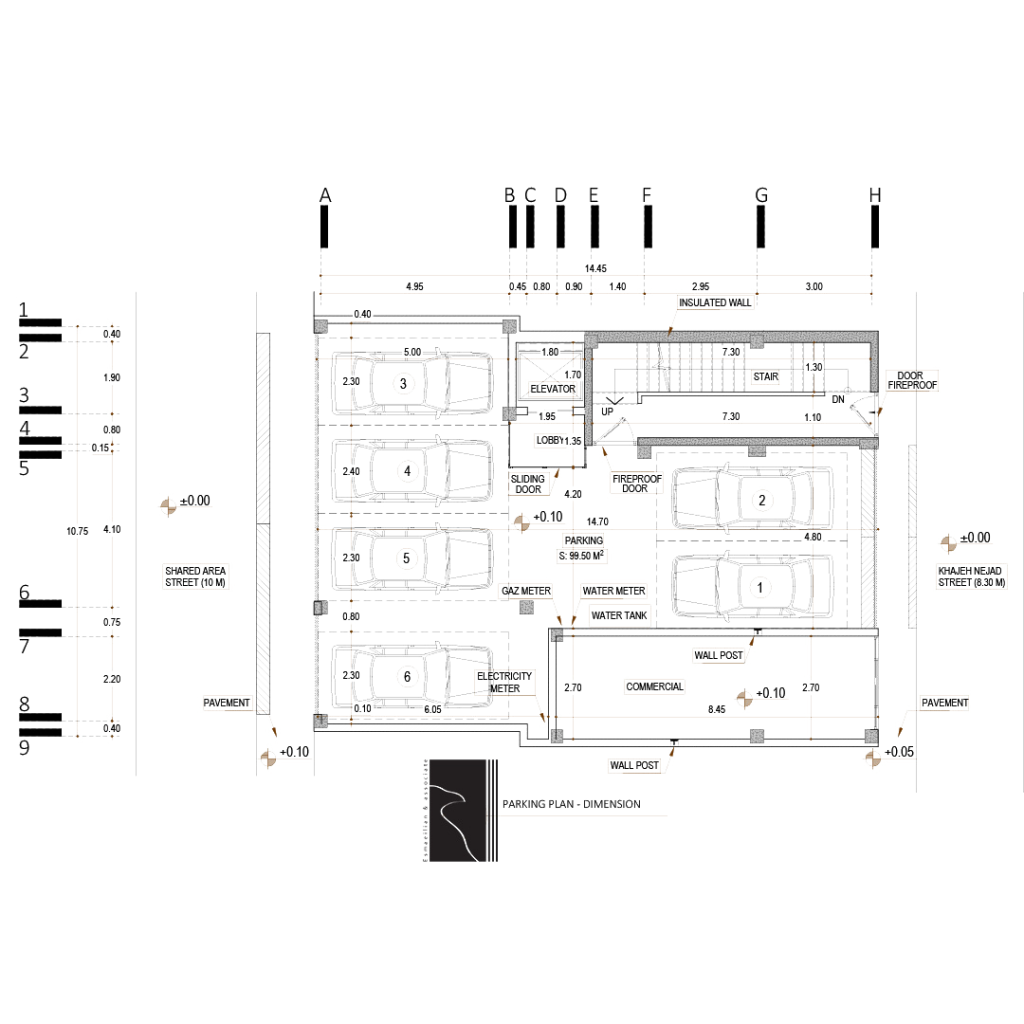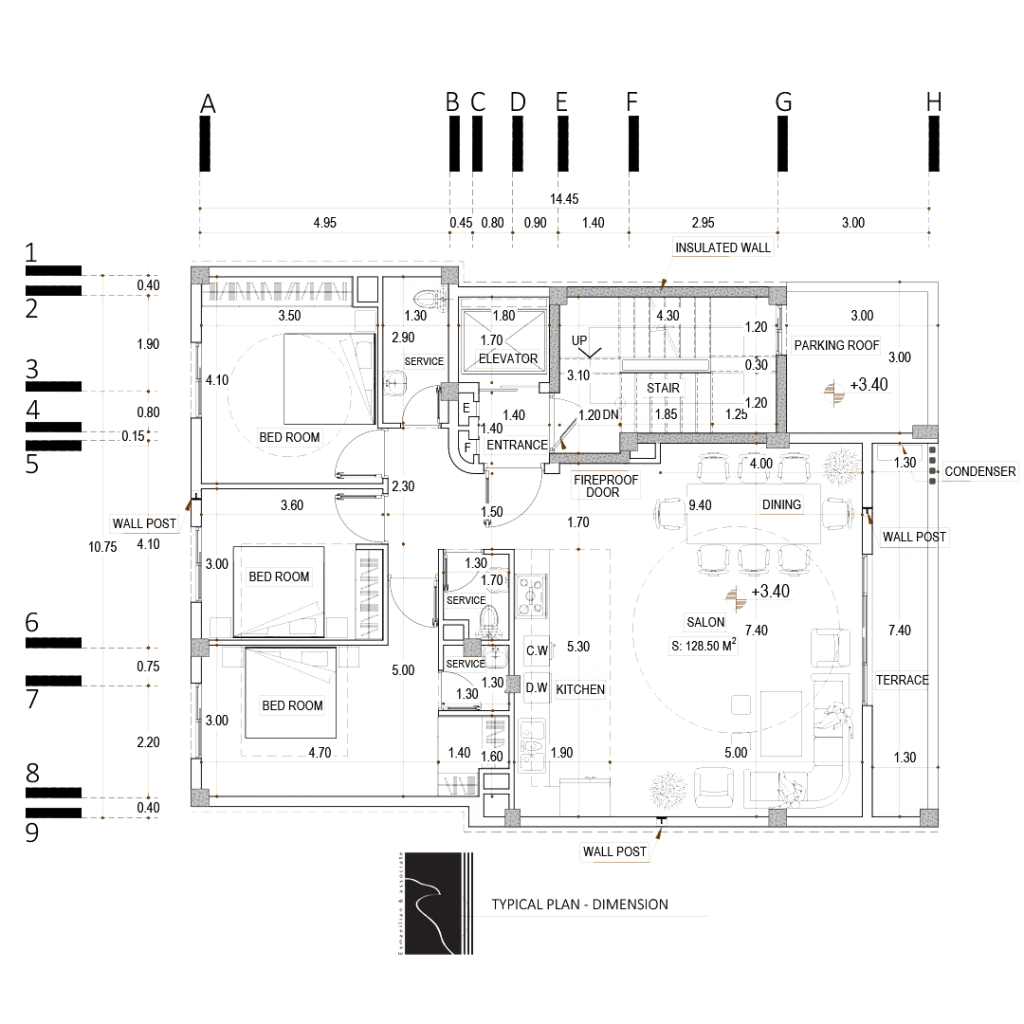
Parmis Building



The residential complex is located in the Ziba shahr area of Ahvaz city. The total area of the complex is 870 square meters, which includes a parking floor and 6 single floors that are 6th floor in duplexes. The location of the land and located next to the neighborhood park allow for a non-intrusive view.
For this purpose, in the design of the tried façade, the maximum possible visibility in all floors is considered as fixed and moving windows. Cover parts of the window to defeat the light and create confidentiality and exit the façade from the office mode is another arrangement that is intended to design the façade of this complex. The material used in this project is Abbas Abad travertine in combination with black granite stone. The use of glass shelters and flowers on the terrace is an attempt to connect the building to the green space icon of the enclosure. The idea of designing plans and facades has been implemented in a way that is suspended on the basic floors of the terraces. In the underside of these terraces and at the entrance to respect the entrance of the complex, there is a failure. Also, the use of vertical slides and its combination with cube volume shows a high shape of movement towards excellence and gives the façade a better sense of standing.
Employer:
Hasan Zade company
architect:
Mehrdad Esmaeilian
Area:
870
floors:
8
Stracture:
cement
Statuse:
in progress


