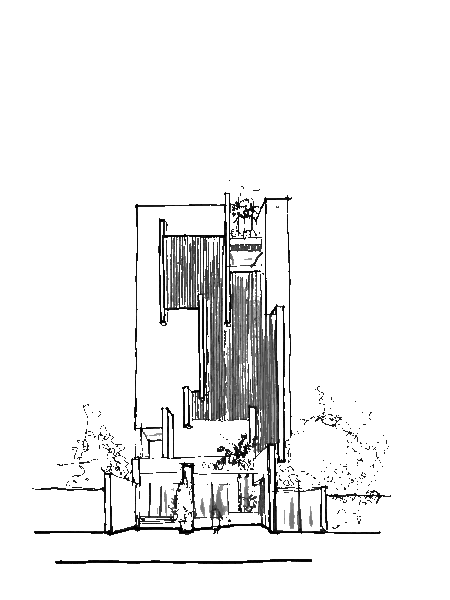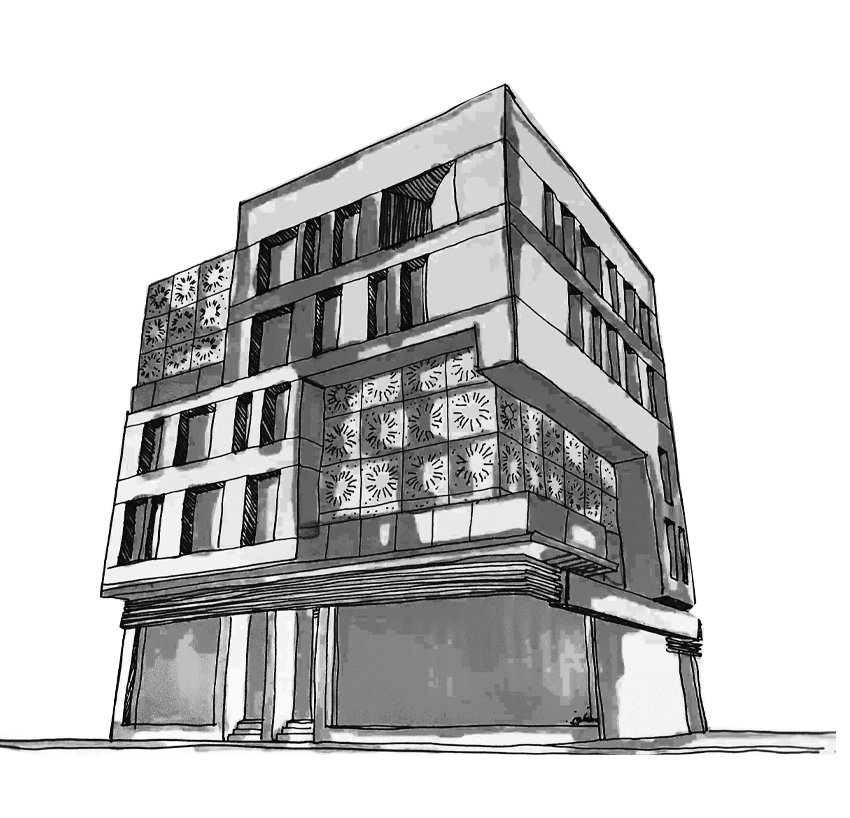
Rasa 1 Residential Building



2017
This building is located in Bandar-E-Emam Khomeini in the main road of the city and of course in the old part. The land faces a 30 m avenue from the front and two 6 and 8 meters streets from the sides. According to the location of the project, it’s constructed with a density of 100 percent. The entrance of medical units is from 8 m street that leads to main lobby and also has access to floor lobby through an elevator, just after passing the security and reception. There are two business units in the ground floor that is for usages like drugstore and selling medical equipment. The facade is decorated by concrete and composite sheets. Asymmetric balconies make the plan different in each floor. An independent lobby is considered for clinics and units in each level. Using of full height glasses behind the composite sheets make the lattice parts of facade become visible from inside of units. It has been tried to make the interior look larger by more windows and skylights. A green space which is compatible with environment also has been predicted.
Location:
Bande-e-Emam, Iran
Architect:
Mehrdad Esmaeilian
client:
Mr. Rezaei
Structure:
Metal
Area:
2000 m2
Floors:
4 Levels
Status:
Under Construction
Visualization:
elaheh Allahkarami
