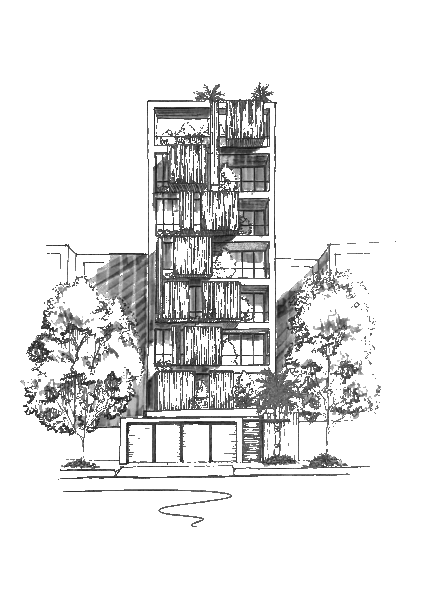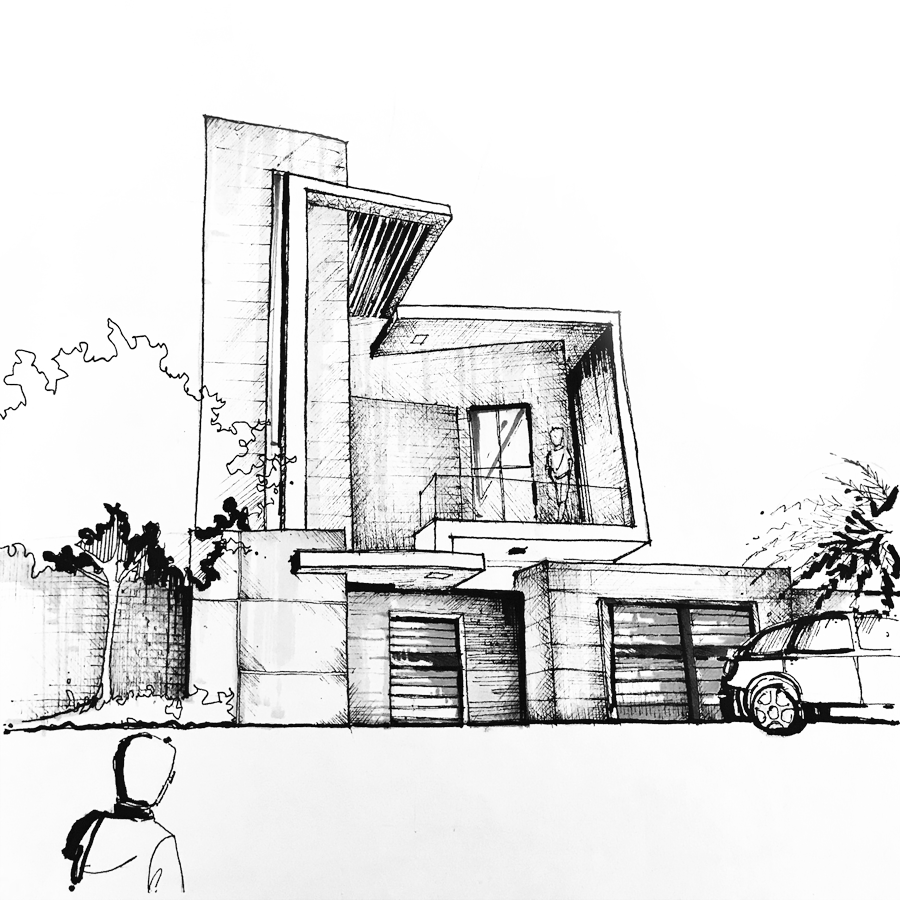
Parmis Building



2012
the initial request of the client was to design a villa with 3 bed- rooms in the ground floor with a 20*10 area. according to the municipality rules and regulations and impossibility of creating a big lobby, a big duplex building was offered to the client. on the first floor, a square hall in two levels, bedrooms and special lavatories for guests, and kitchen are designed. In the upper floor, a master bedroom, 2other bedrooms with separate services and lavatory, kitchen (Main and a cooking kitchen) and a private hall are planned. A 25 m2 space is used to support a store and service space on the roof of the building. Travertine is the material of choice in the facede of the building. utilizing strong longitudinal and transverse lines, terrace and tilting elements creates positive and negative spaces. Dark and light contrast and a nicely lit interior space. Utilizing a grid in the foundation, enables a beautiful vertical seperation of the main hall, resulting in a specially intimate space. Since this building is located in Zardasht , Ahwaz, anti-bullet glass is in this building to increase safely.
Location:
ahwaz-iran
Architect:
Mehrdad Esmailian
client:
Razagh Mosapoor
Structural con:
Naser katanbaf
Structure:
Metal
Area:
333
Floors:
2
Status:
Finished
