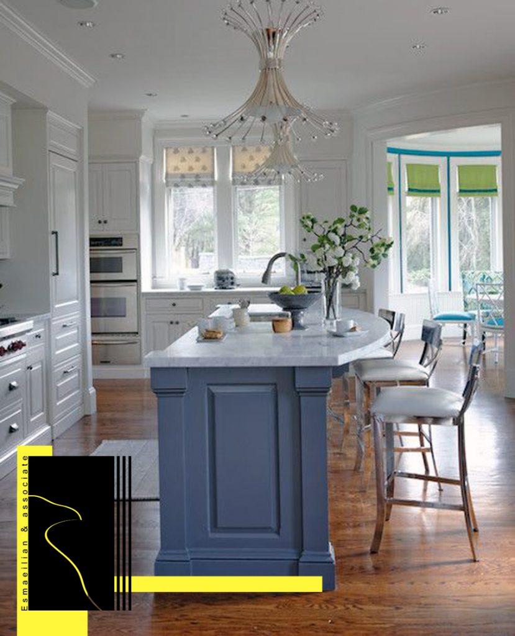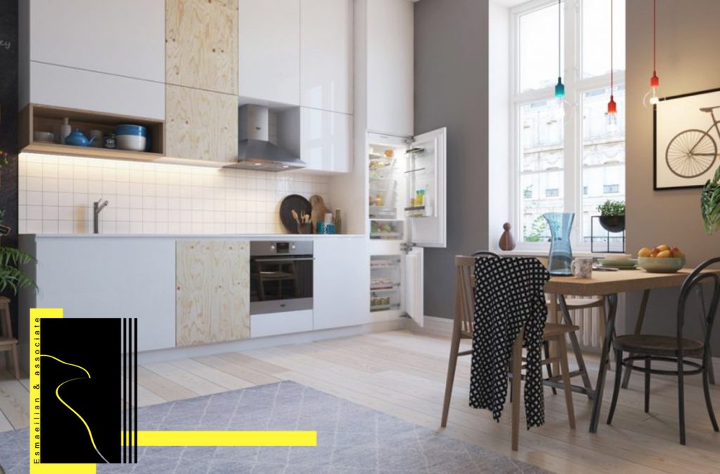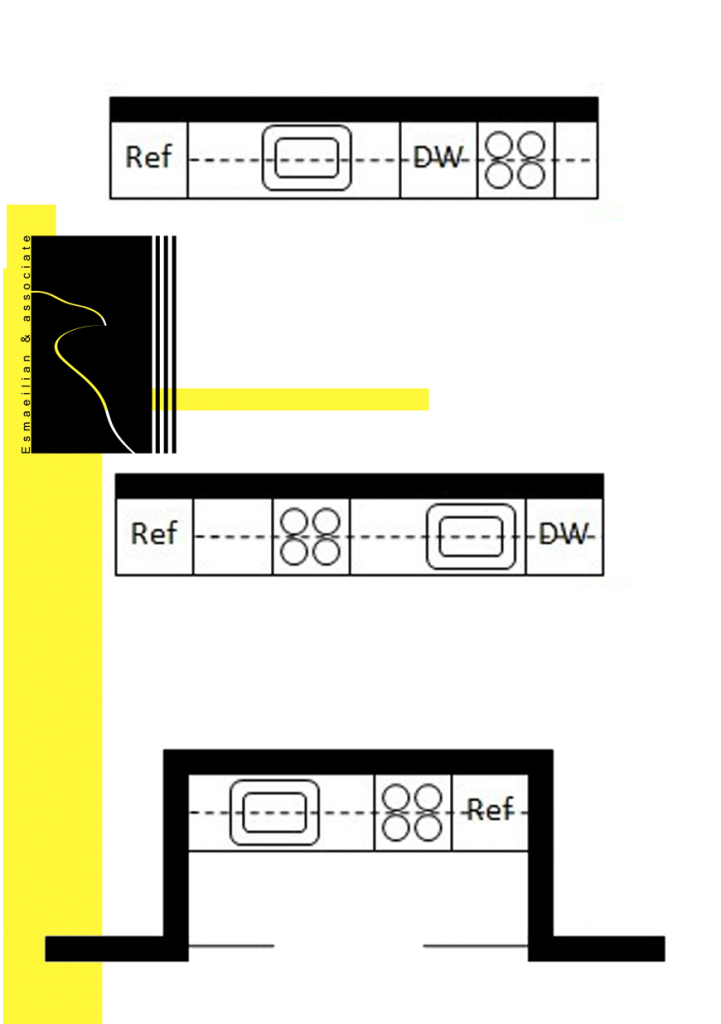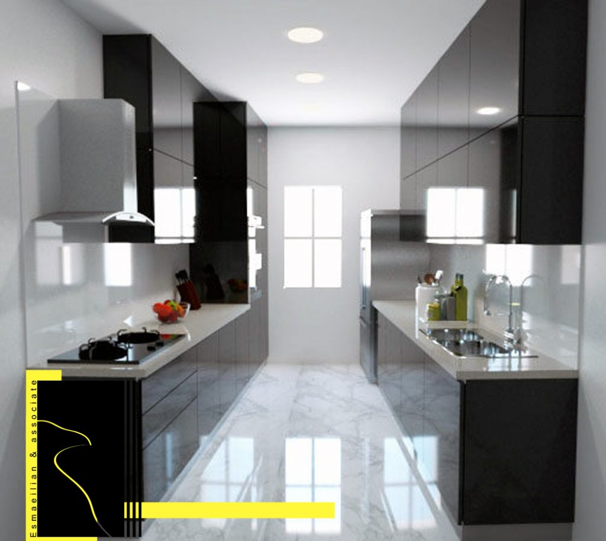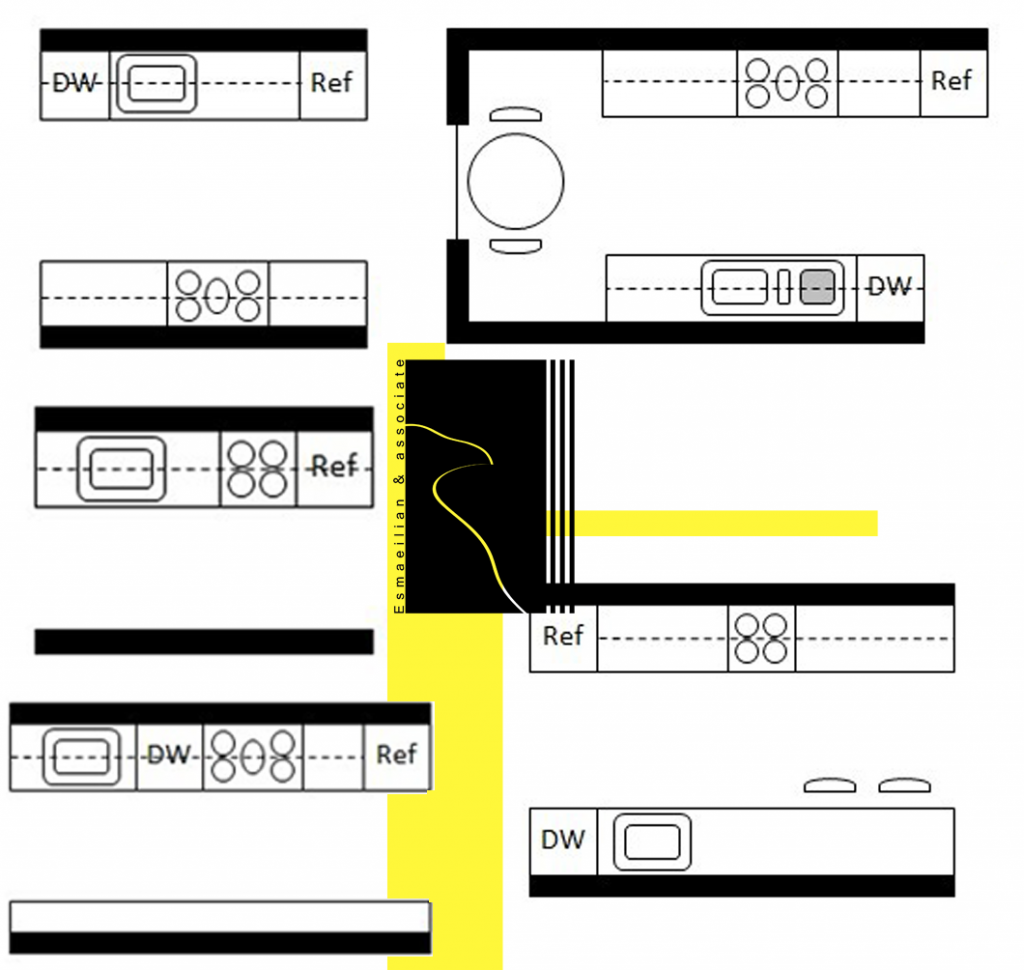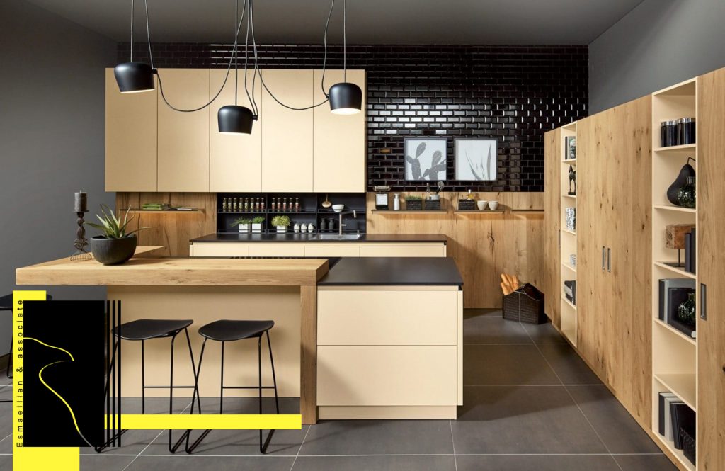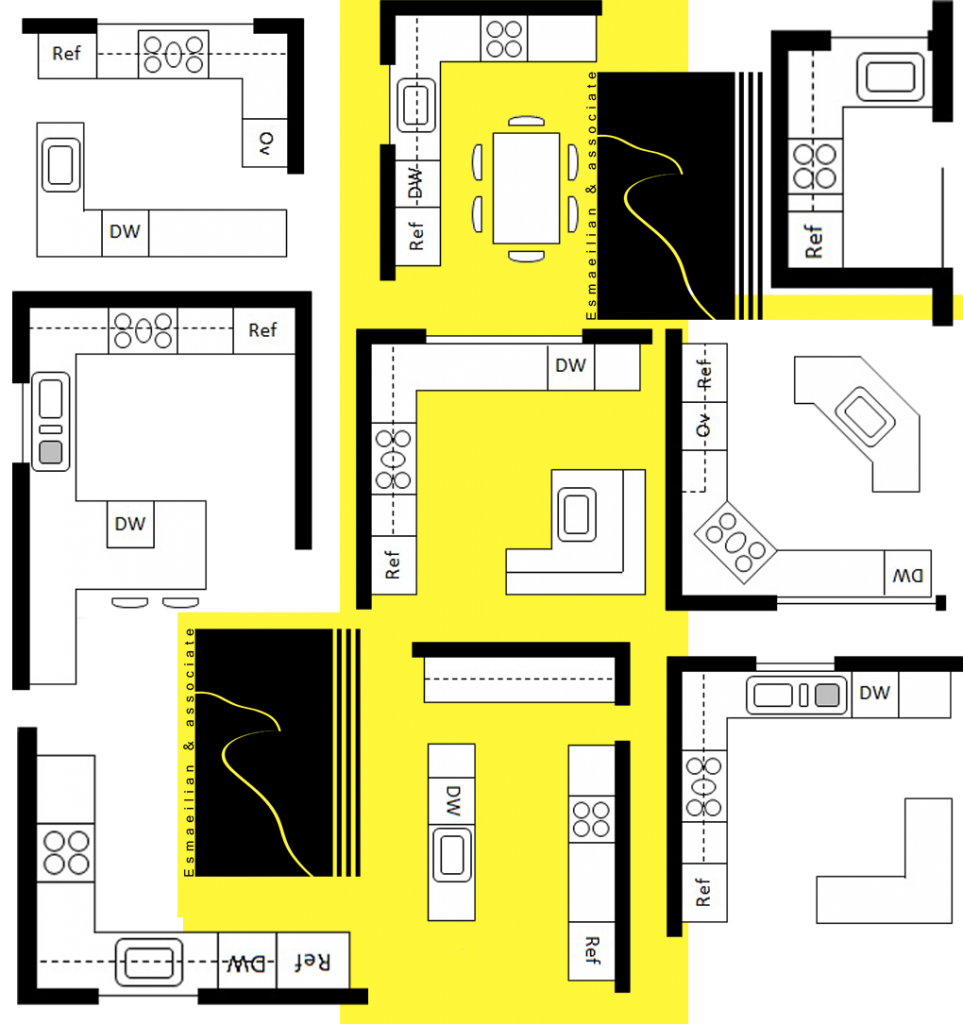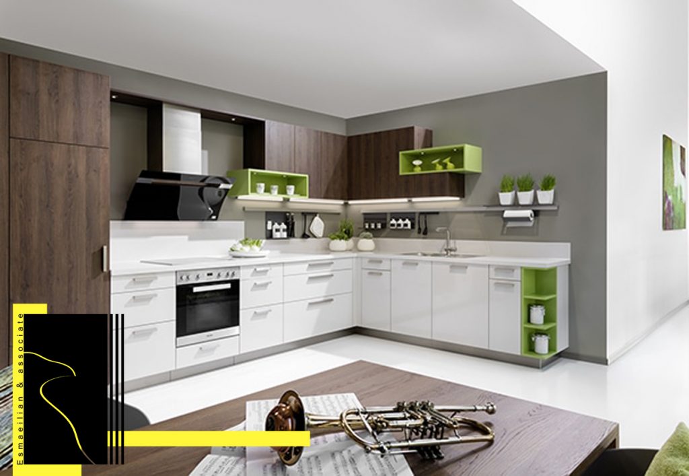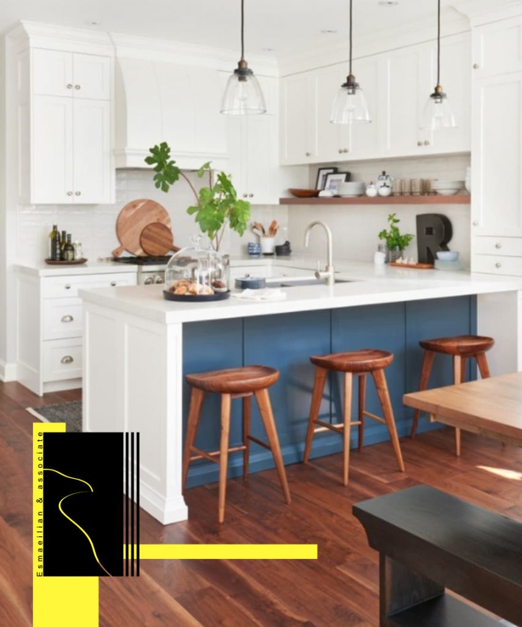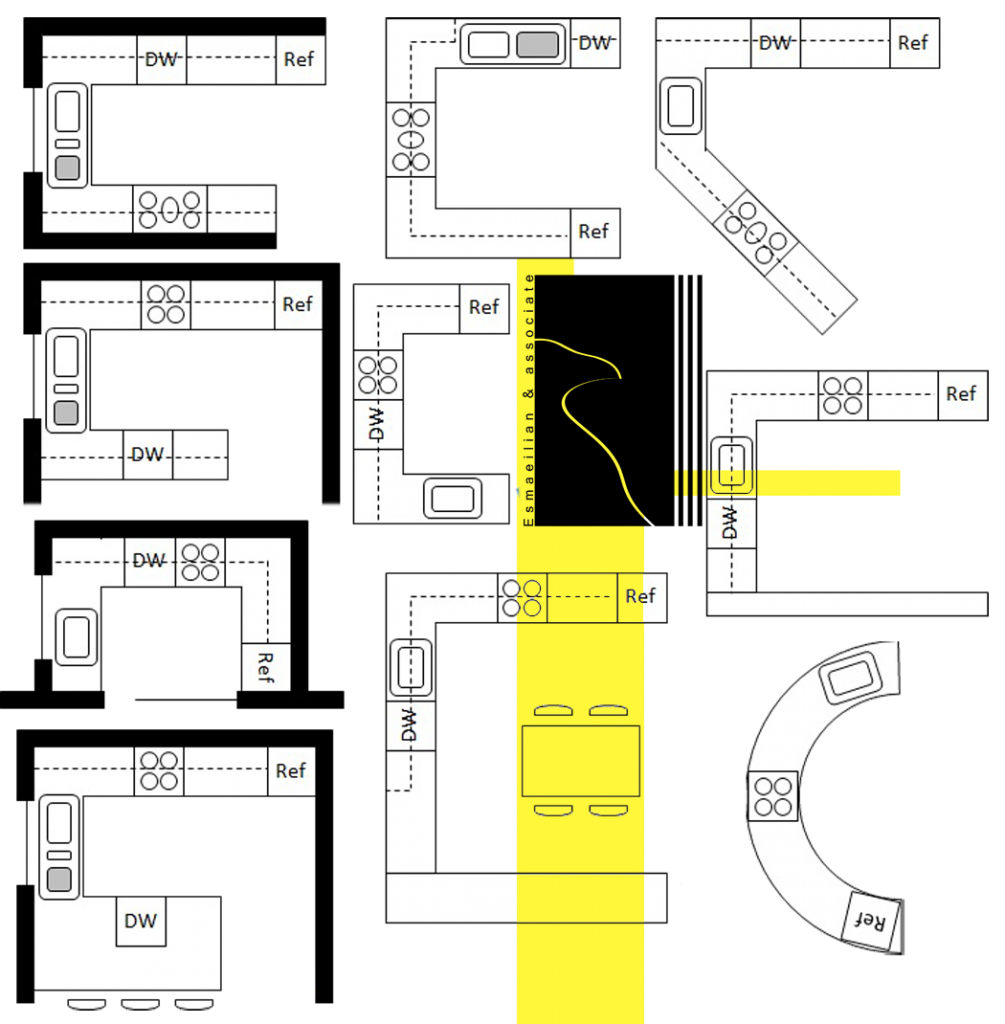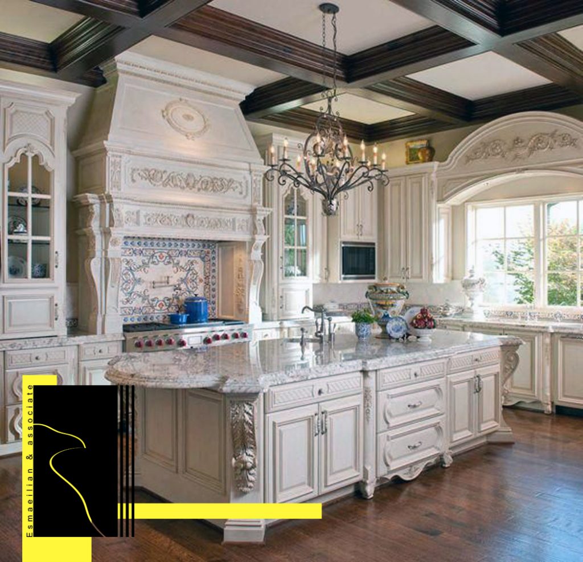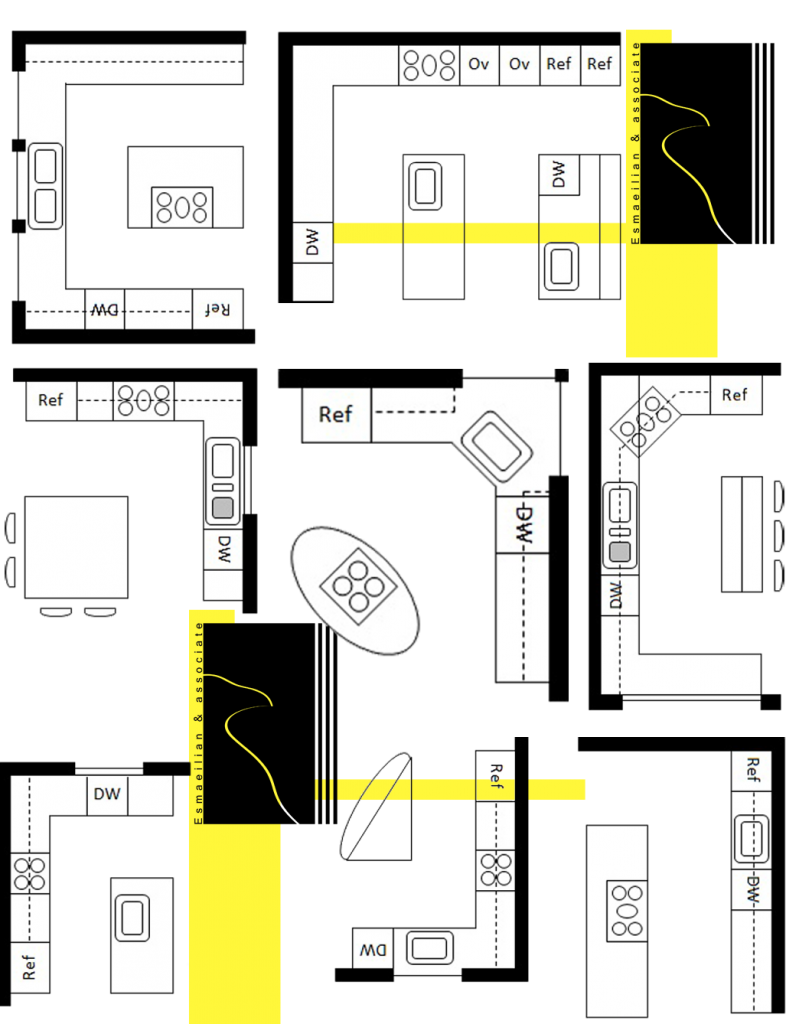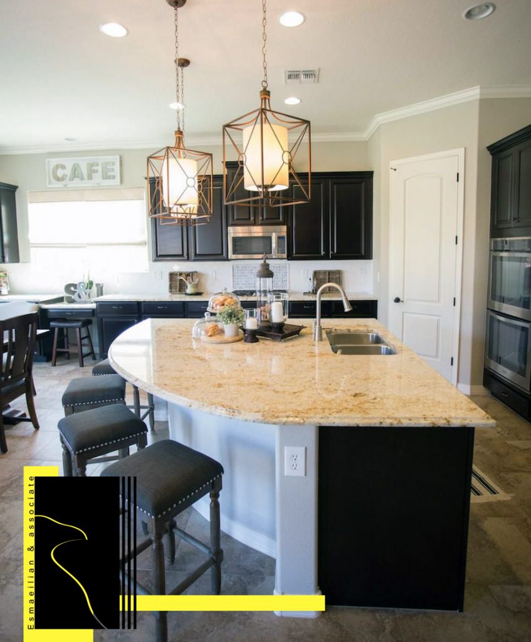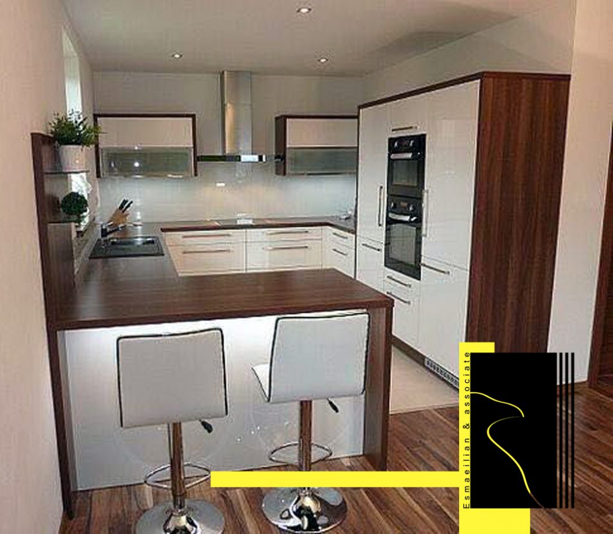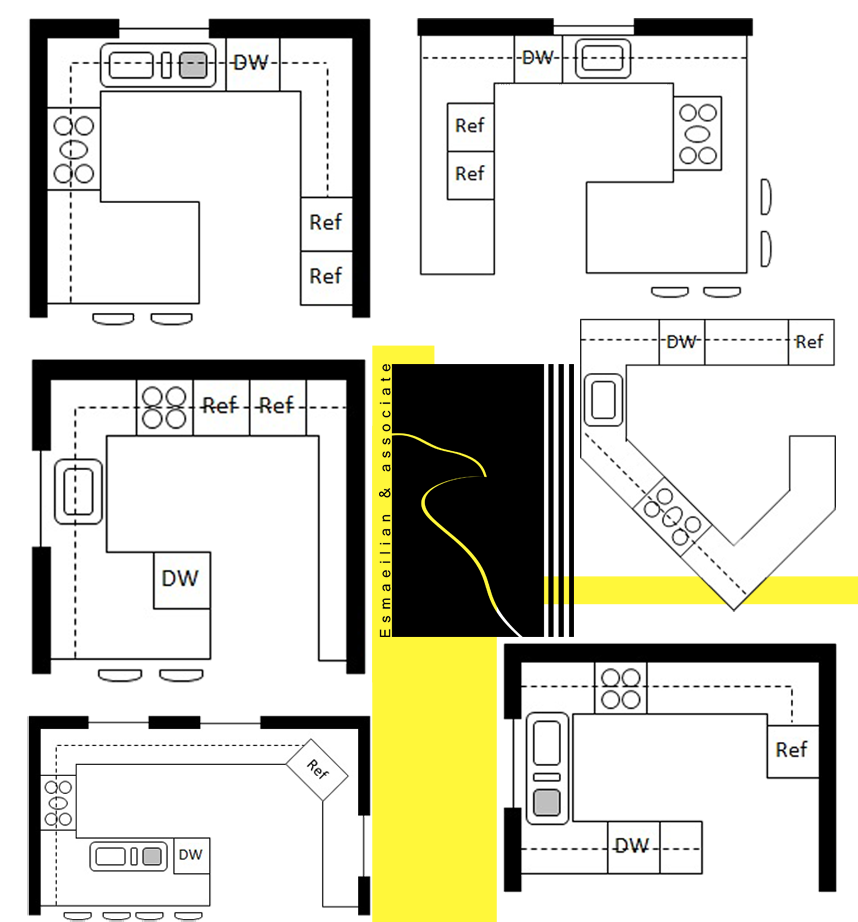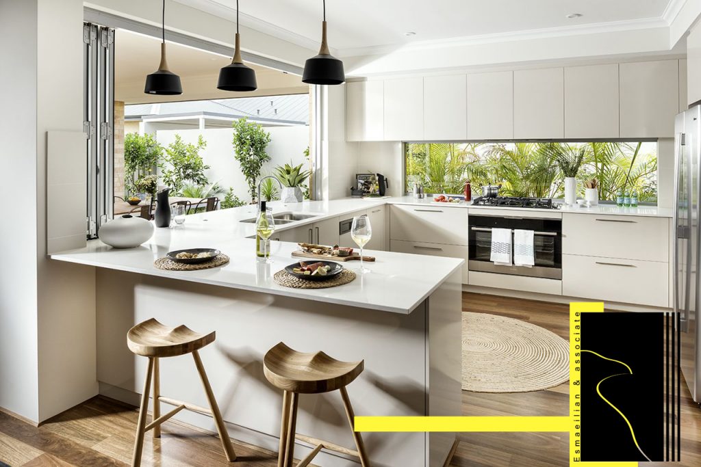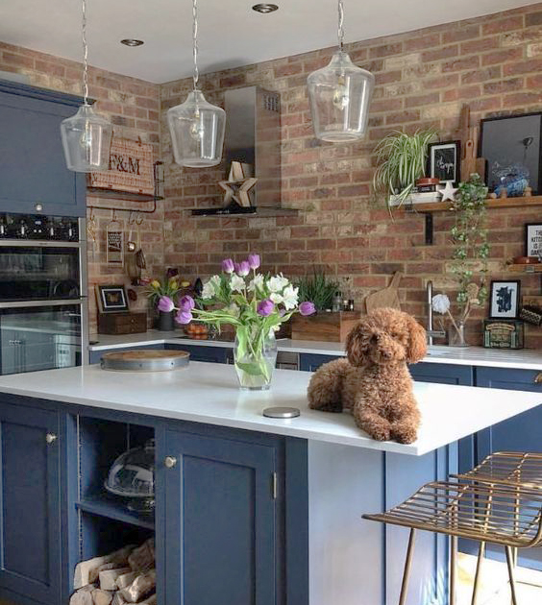
Kitchen Interior Design
With regard to changing lifestyles, the kitchen is home to the heart of home, the largest and busiest part of each house. The kitchen atmosphere is best known for many people, especially women.
The kitchen is an area in the classification of the inner spaces of a single residential unit and the intersection of the intersection of services and services. The kitchen is located near the collective spaces, such as dining and dining, and has direct access to the dining room. In addition to being a place to cook, today’s kitchens are also a place for family gathering.
In the following, we introduce six of the most common types of kitchen design types and describe the characteristics and characteristics of each kitchen:
Linear or single wall model:
One-piece kitchens that run on one wall,
due to the use of minimal space, are more suitable for small houses, so that three workstations, kitchen appliances and cabinets are located in the same direction and on the same wall. For this reason, in these linear models, there is no working triangle system.
Corridor or parallel model:
The kitchen, a parallel or parallel kitchen, where the two walls opposite each other, are among the cooks to get quick access to work stations.
It is also cost – effective for small homes in addition to comfortable design.
In this model, the minimum path between us between two rows of cabinets should be 1.20 meters, and if there is more space between the two walls, by observing a distance of 1.20 meters from the sides, you can see an island between the cabinets of two Used the side of the wall.
L type model:
With the growth of integrated lifestyle in modern architecture, L-shaped model has become one of the most widely used and beautiful models in interior decoration that can be used for any space with different dimensions. In this system, which consists of two adjacent and perpendicular walls.
The working triangle can be defined so that it is placed on the larger wall of two stations and on the smaller wall of a workstation.
And if there is enough space between the two walls, you can connect the dining table to the kitchen and put an island cabinet in the middle of the kitchen, an idea that is beautiful and practical for larger spaces to use as a desk or dining table.
U type Model:
The U – shaped system, formed from three separate walls to install the cabinet, allows for different layouts for refrigerators, sink and gas, so that each can be located on a kitchen side
The model can be used for both large and large, and if the space between the walls is high, it can be used from an island cabinet or a dining table in the center or entrance to the kitchen
so that there is a minimum of 1, 20 m moving distance from either side of the island or the dining table.
Islanding model:
Island kitchens usually add more applications with storage spaces to the kitchen, where a station is usually placed on a wall cabinet and two other stations on the island or vice versa.
It gives the user the freedom of action in 3 directions. This system, which is suitable for high dimensions and large access spaces,
is often equipped with a central hood, visual audio systems, modern electronics and dining systems.
G type Model:
This is a multi-functional and spacious system that has a closed form; They are suitable for large houses and take up a lot of space.
In designing this model, care should be taken that the island or dining tables, which are usually located at the end and exit of the kitchen, do not create a barrier to enter and exit the kitchen and provide at least 1.20 meters of space at the entrance.
related


