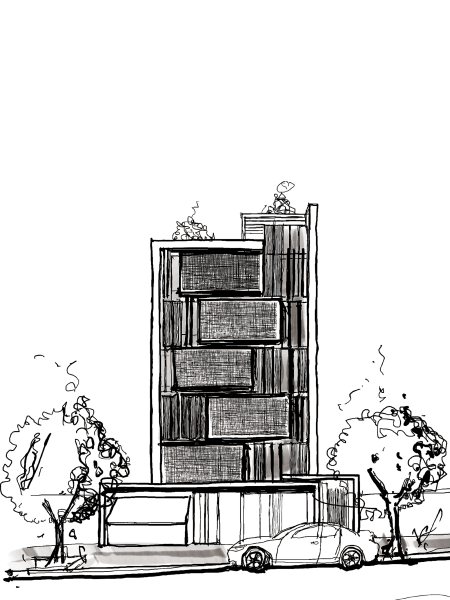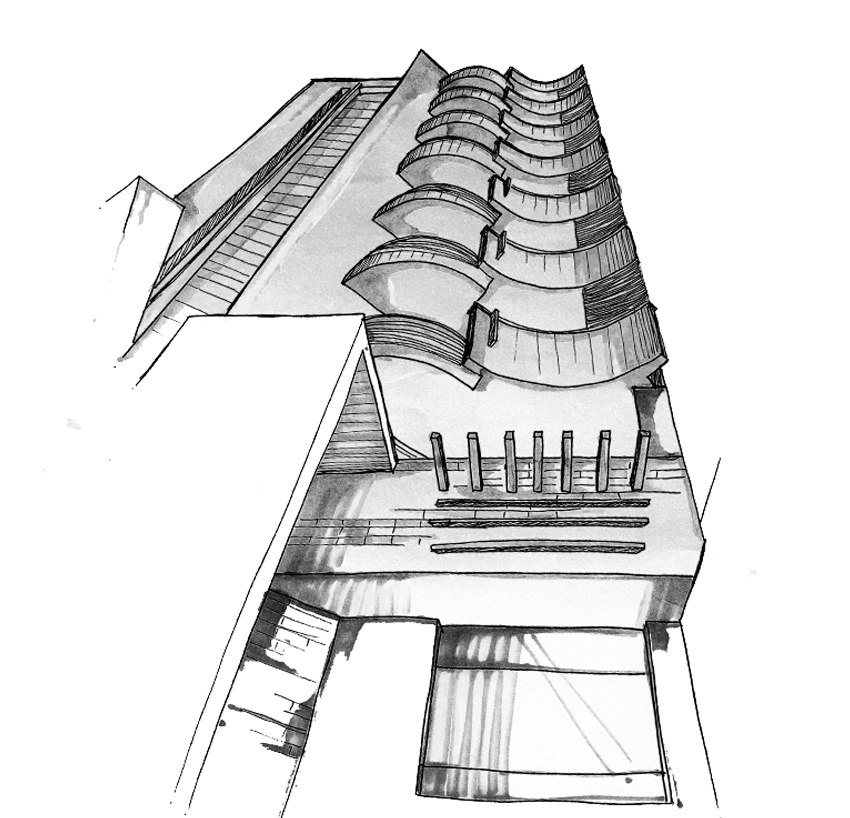
Danesh complex



2016
This project is located in Kianpars which is one of the most crowded areas in Ahvaz. Dou to the fact that Apadana Medical Complex is in the vicinity of The Mehr Hospital, this project become so important. The land of project is 300m2 and in spite of 65 percent permissible projection (In accordance with the laws of the municipality) about 210m2 substructure is considered for each floor. The underground floor is considered for parking area that has a capacity of 12 cars. The ground floor includes the entrance lobby and a commercial unit that is about 60m2 and considered as the drugstore and a 37m2 storage supports it. Each floor, from 1 to 8, includes 2 clinics. Front units are 110m2 and back units are about 90m2. The Ghazaghi of Shiraz bricks are used for exterior view and it has tried to use horizontal lines of terraces for the width and height to be in better harmony. In spite of the fact that the access of entrance lobby has a 1.2m height difference, the pedestrian access and portal is mixed with the façade of the building. The lobby walls are also designed by this kind of materials combined with wood.
In order to provide different tastes of customers, clinics are designed in two different styles. Therefore, the walls of back units are covered with travertine and lighting of units is done through the pivot of the columns. Broken lines are used in the other units from ceiling to walls. Archive and reception is mixed in the counter and its space.
Location:
Ahvaz, Iran
Architect:
MEHRDAD ESMAEILIAN
client:
Mr. JASEMI
Structure:
cement
Area:
2600 m2
Floors:
10 Levels
Status:
Complete
Visualization:
Elahe Karami
