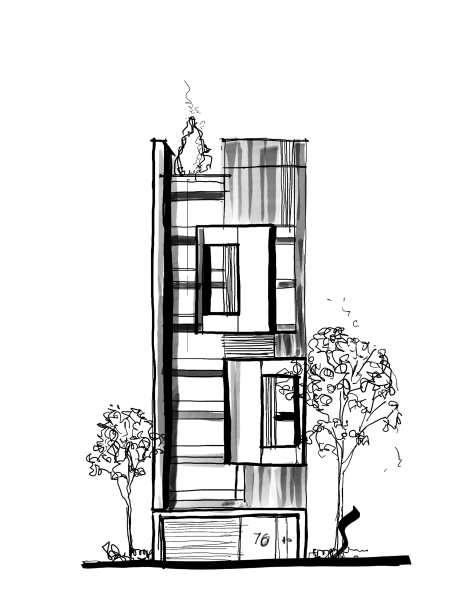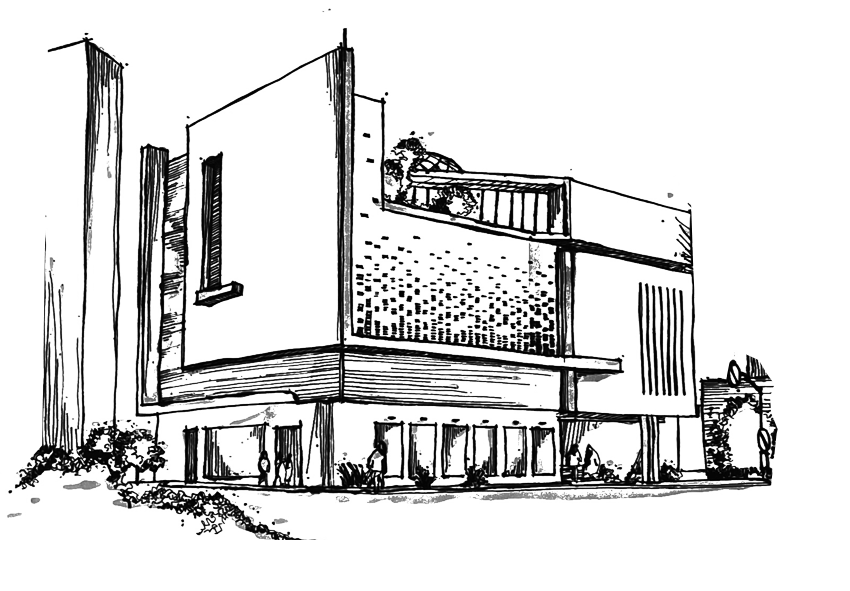
Badei complex



2018
This project has been designed in six levels and a big hypermarket with zero and subzero store rooms with separate accesses. Separate elevators make it easy to carry loads and store for stockman and costumers.
Commercial sector is located in ground, first and second floors. They have access to each other by a big oval shape void and escalator.
The food court is in the third floor that is related to commercial sector through the void.
One of the features of plan is a reversed stepped shape void that causes the interior look larger.
The computer game section is in the top floor that is merged with green space.
Location:
Mahshahr, Iran
Architect:
Mehrdad Esmaeilian
client:
Mr. Kord Ali
Team:
Parisa Ghalambaz
Civil :
Gholamreza Adibifar
Structure:
Metal
Area:
2981 m2
Floors:
5 Level
visualization:
Elaheh Allahkarami
