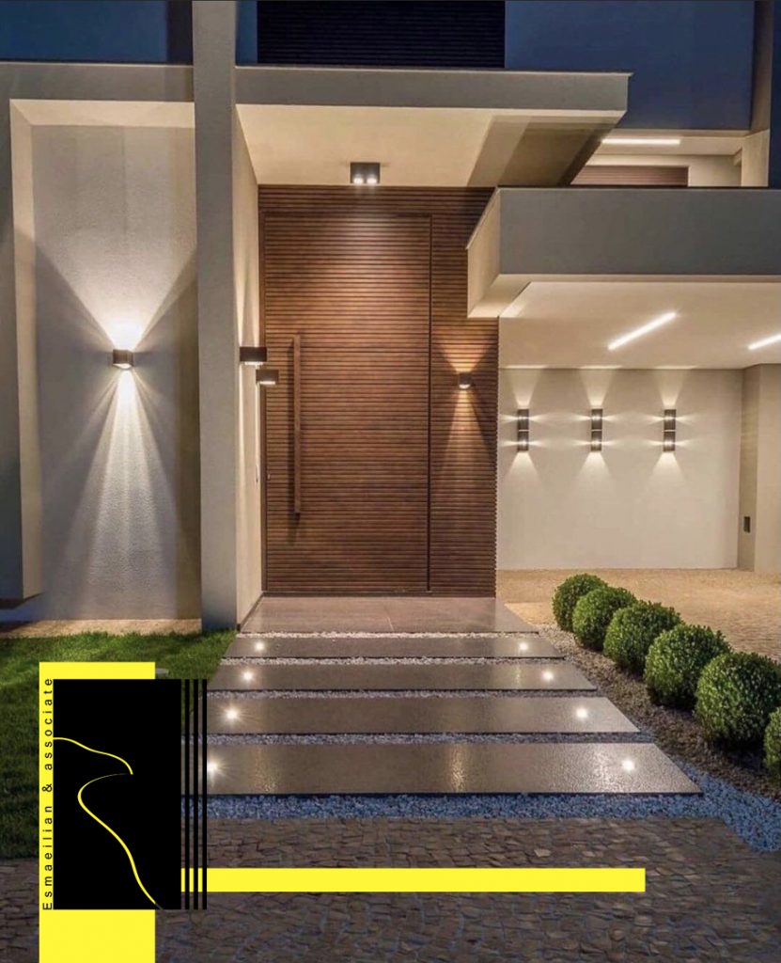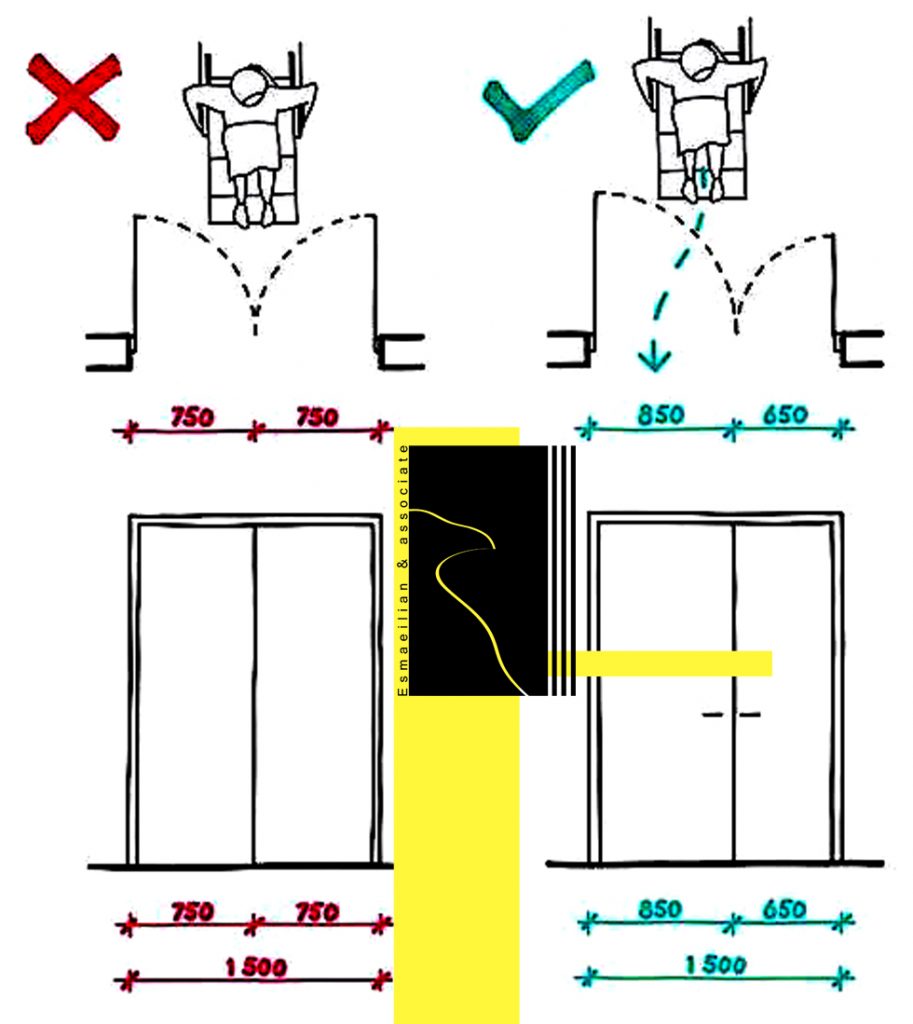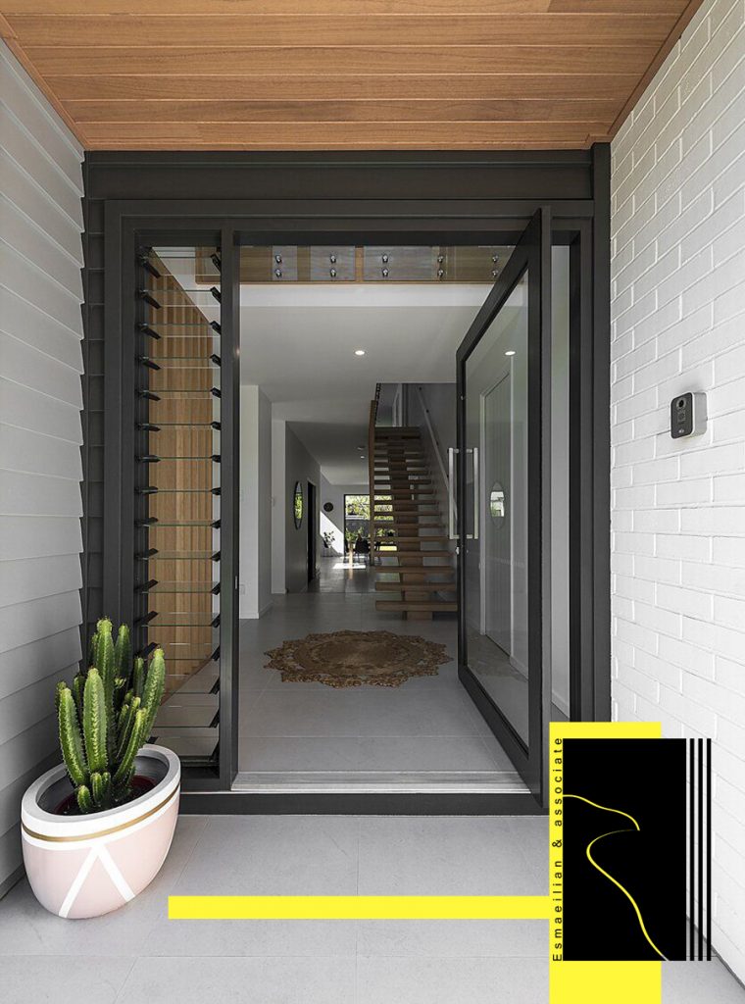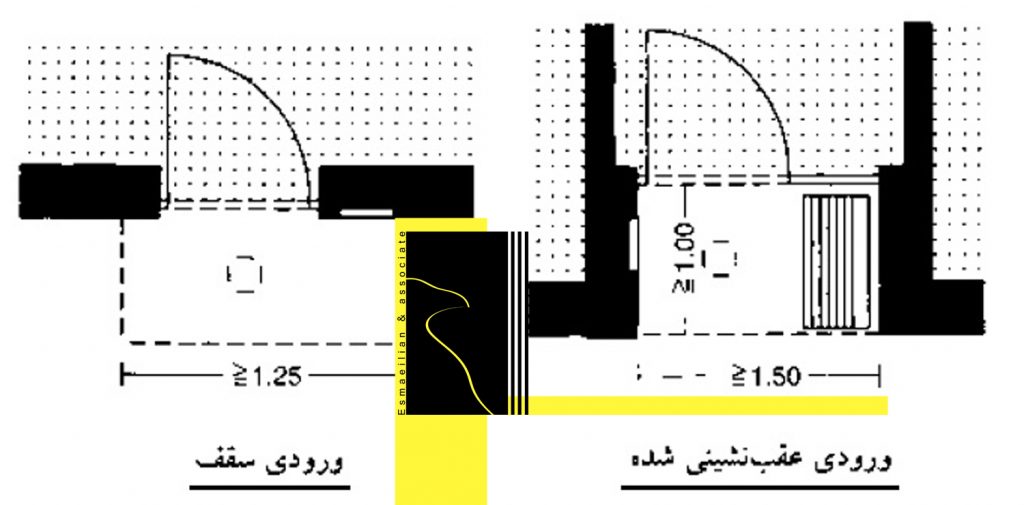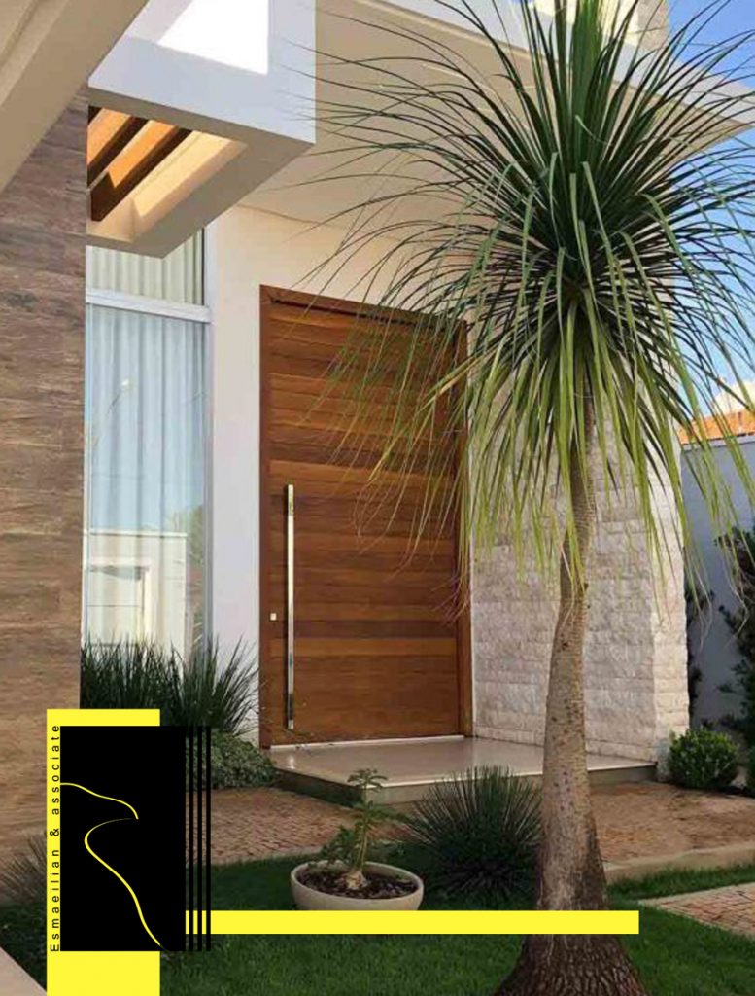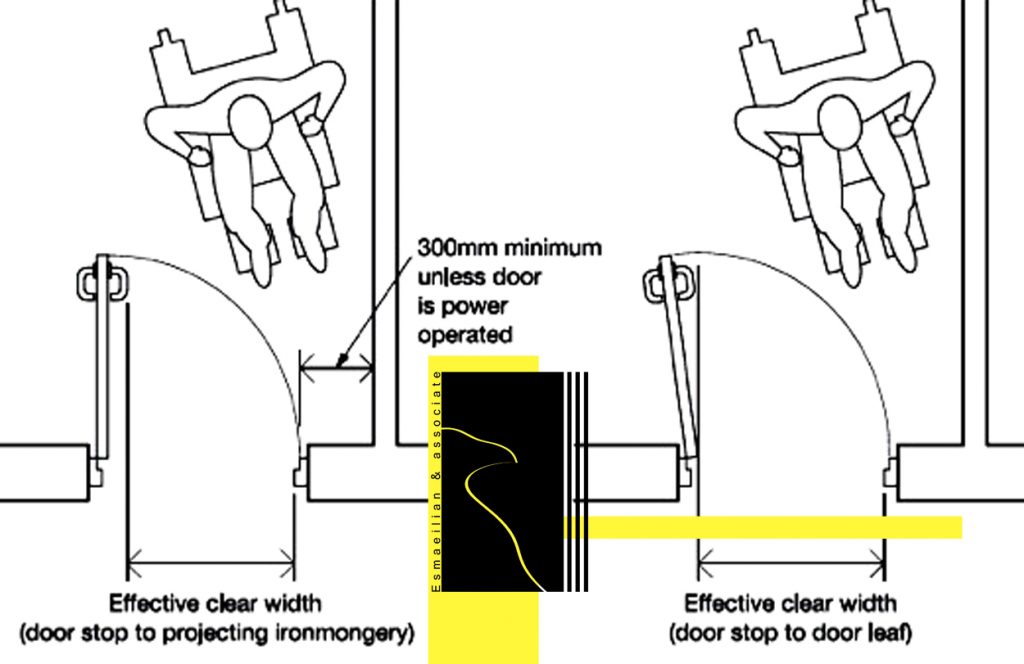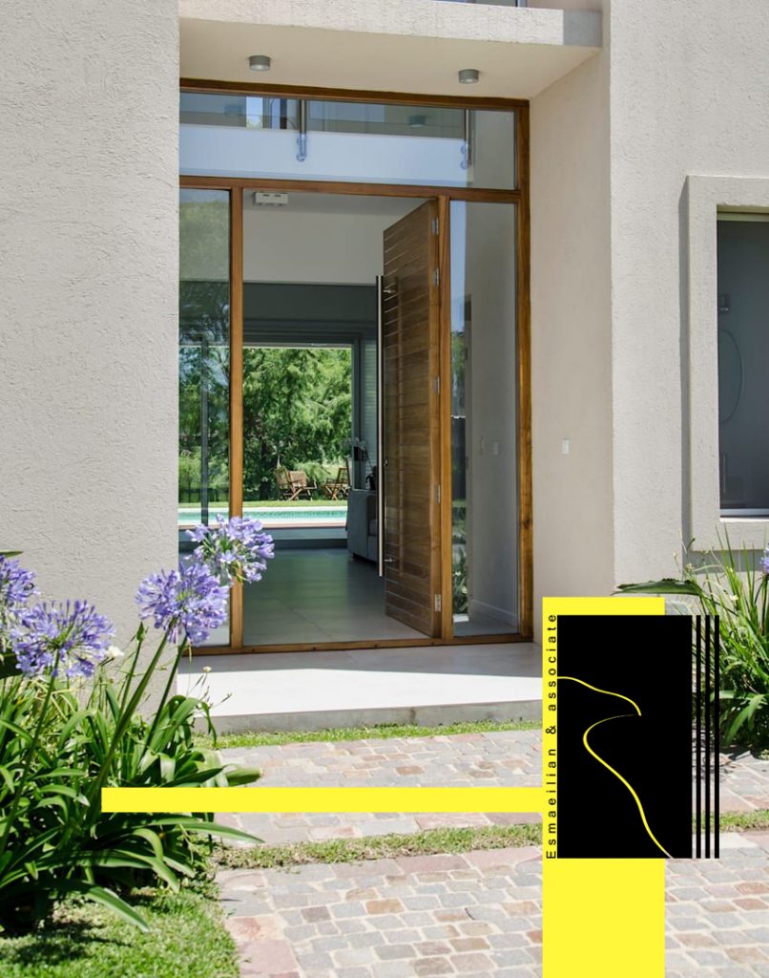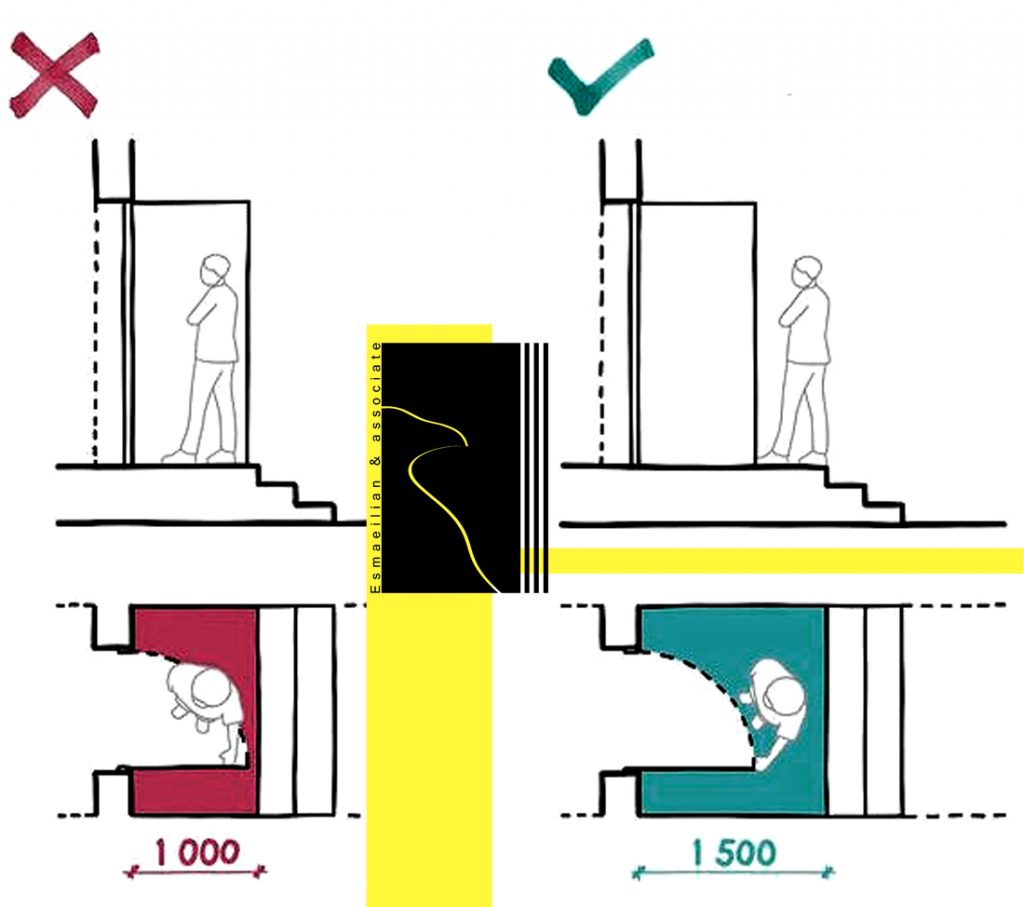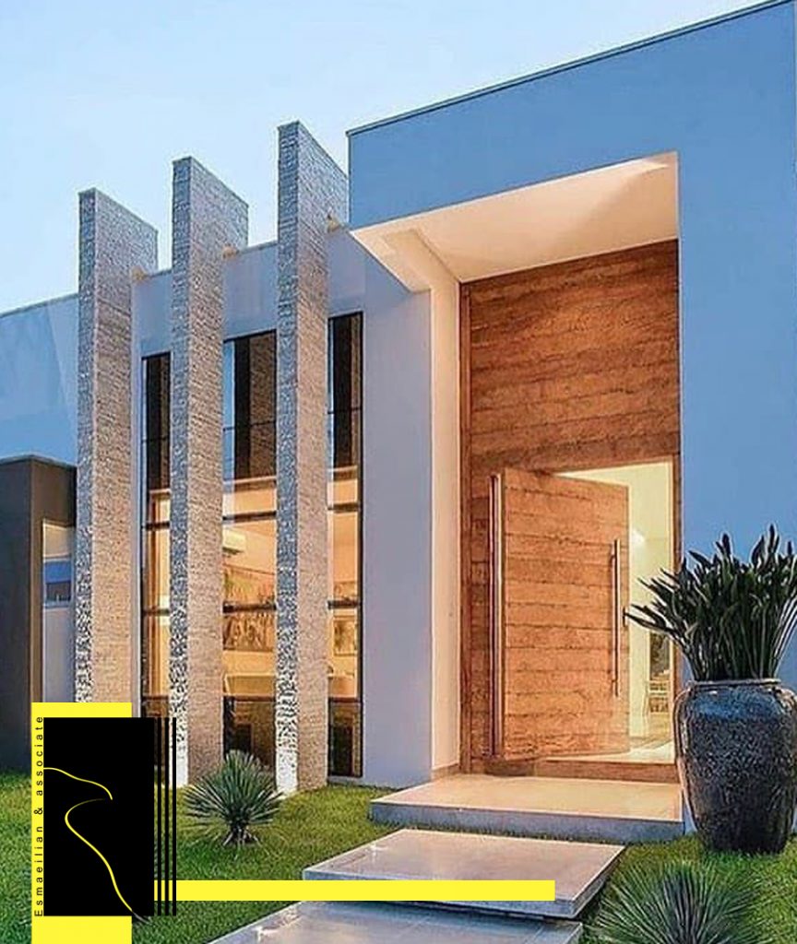
entrance dimensions
The way of access and entry constitutes an important part of the design. Home entry is the first place where residents and guests face it and fall under the influence of their positive or negative qualities. The house entrance should be beautiful, charming, inviting, and legible, to have a good effect on the visitor at the first moment. It also defines the values of the whole family and its inhabitants.
The design of the entrance space before reaching the building from the outside of the building seems important. The entrance of the house, while providing proper access to the house, should separate the interior space of the house from the public space and provide the facilities related to entering, changing clothes, taking off shoes, the possibility of welcome and companionship.
It should be beautiful and comfortable, it should have no unused spaces and it should prevent the penetration of cold, heat and dust in unfavorable climatic conditions. The entrance should have easy access to the living room, reception, staircases and kitchen.
The dimensions of the area and the input space can be very variable considering functions such as accompanying or welcoming guests, taking off the coat and wearing shoes. In some cases, the health service may return to the entry space. The dimensions and space of this environment can be affected by the closet, clothes, and clothes that lead to greater importance.
If we want to wear this space in terms of whether two people are wearing an overcoat, or someone wearing a shoe, the width must be at least 1, 5 meters. However, if this space is used to pass or stand, its width is at least 130 cm
The front doors of apartments that allow access to them from the elevator should have a separate open space width of 90 cm (at least space for wheelchair users). The height in this case must be at least 210 cm
avoid putting the door open for the doors. They should be equipped with fire and عایق devices. The recess of the entrance area must have at least 120 – 150 cm and at least 100 cm at least so people can stand in the front part.
Internal doors should be placed where the room can be used. But as to whether in, inside or outside the building, the right decision must be made, when the doors are opened inwards. The doors are named according to the structure, location, and goals designed for it. In the balance or balances required to open the force, it needs little force and it is very convenient for our clients.
related


