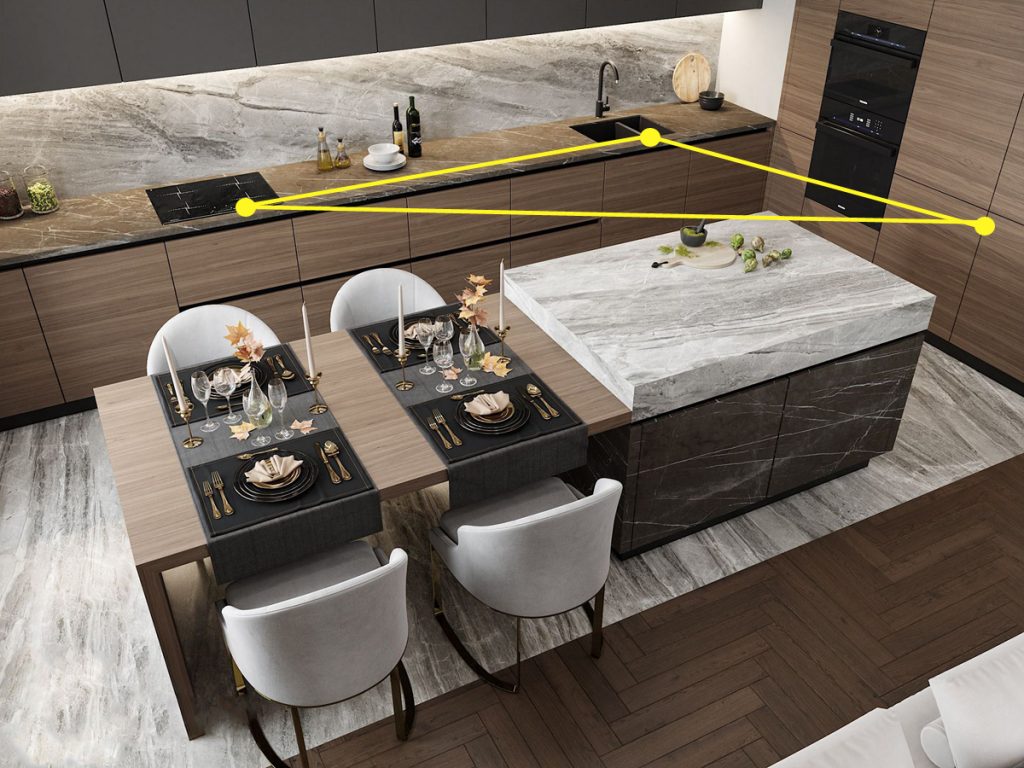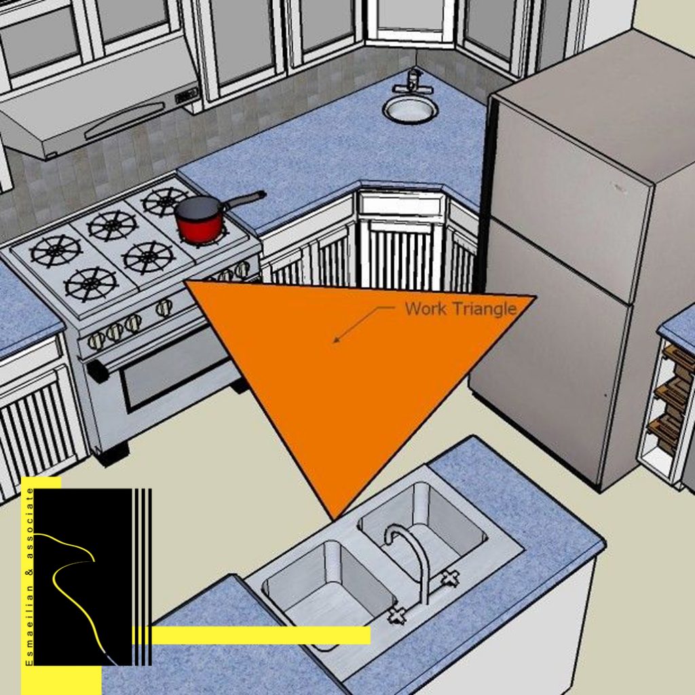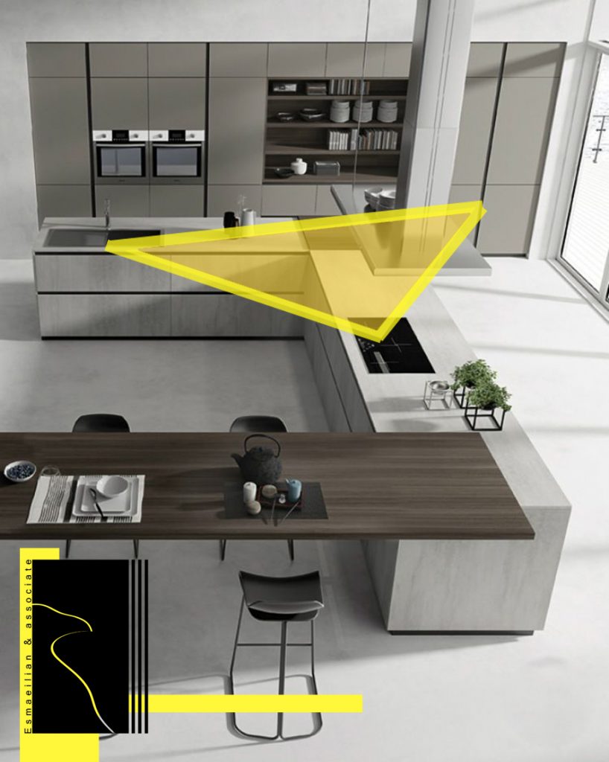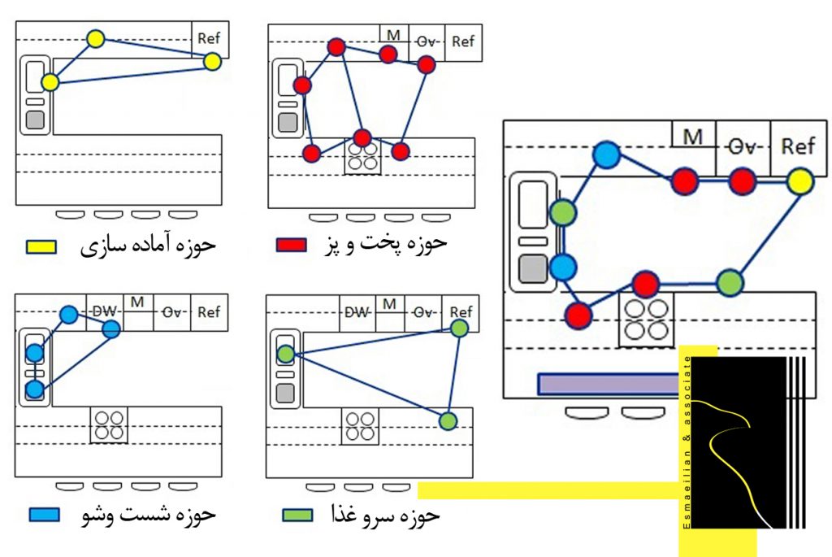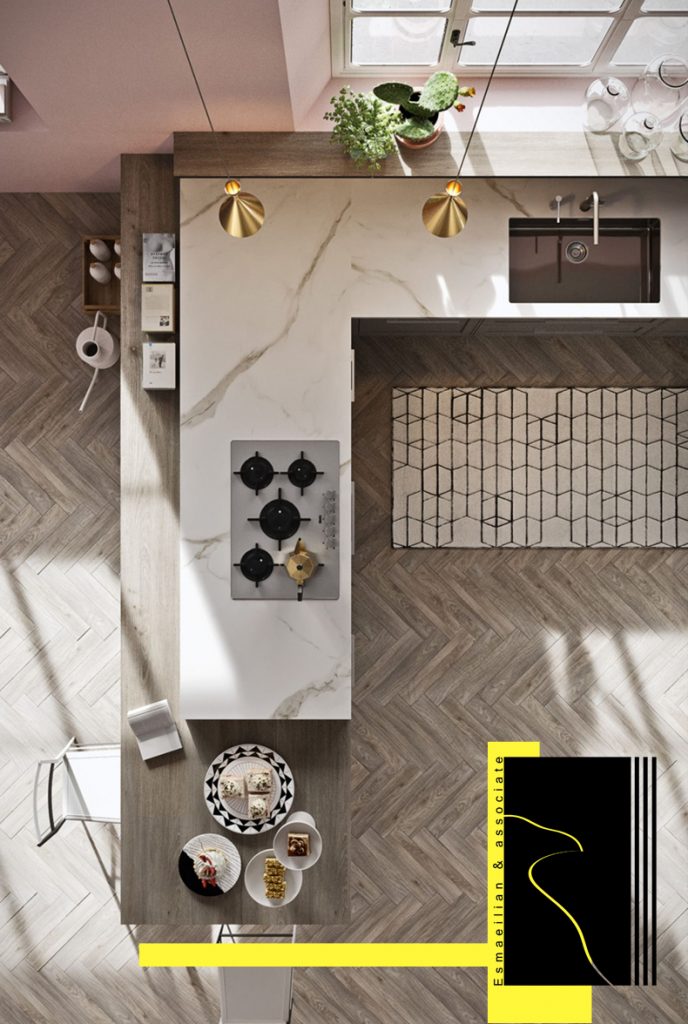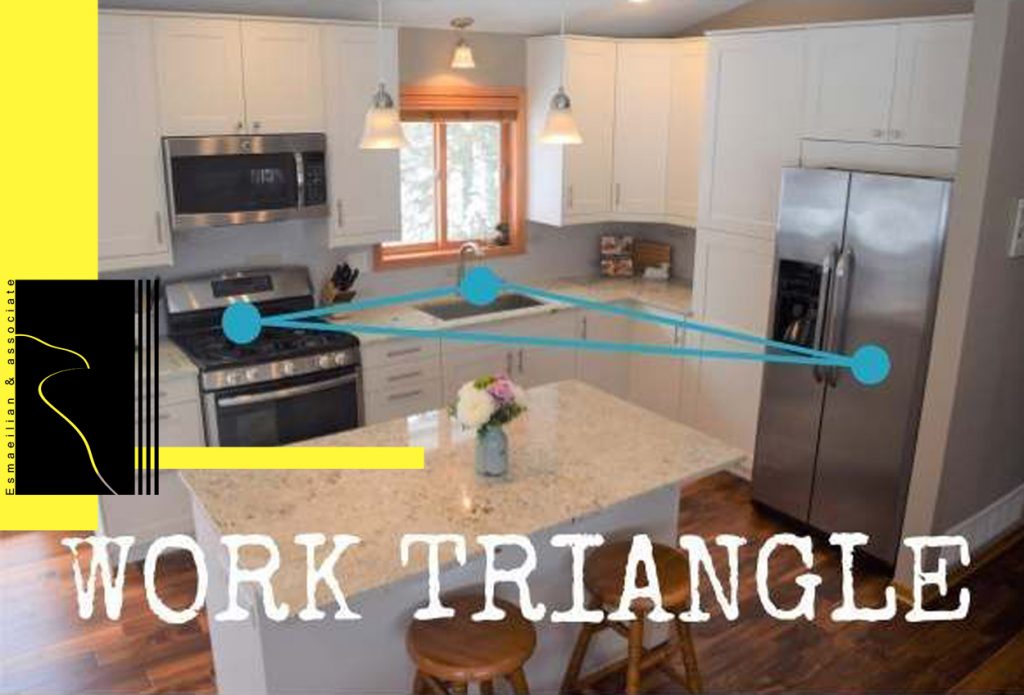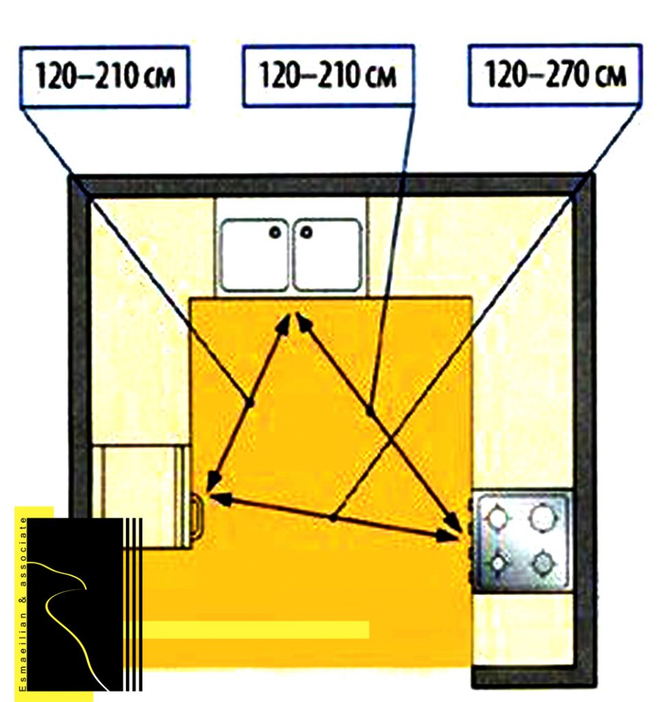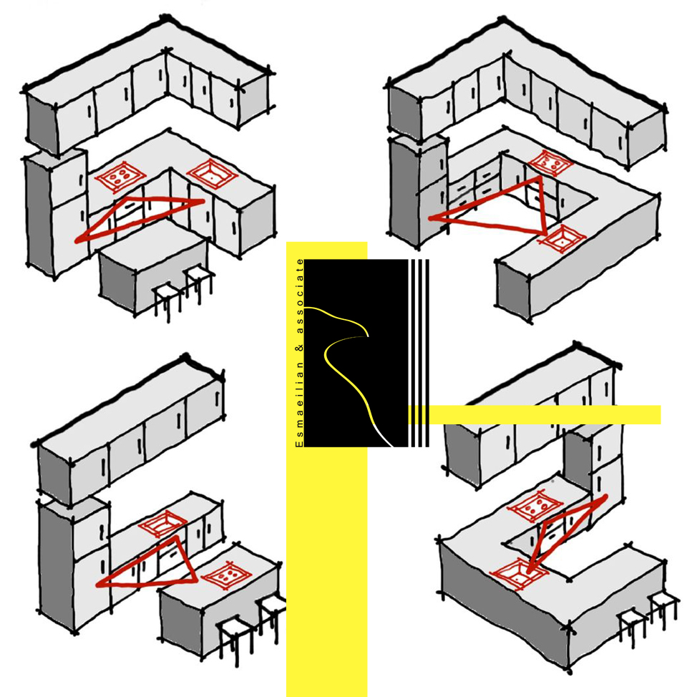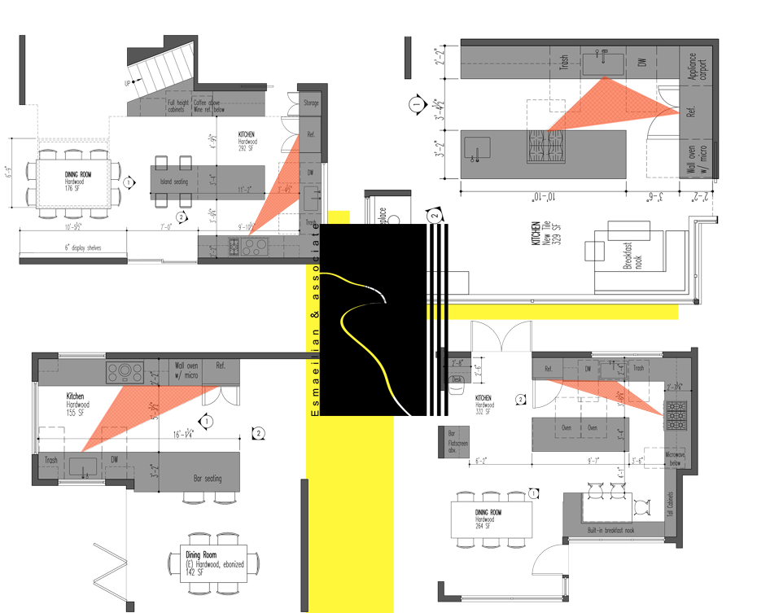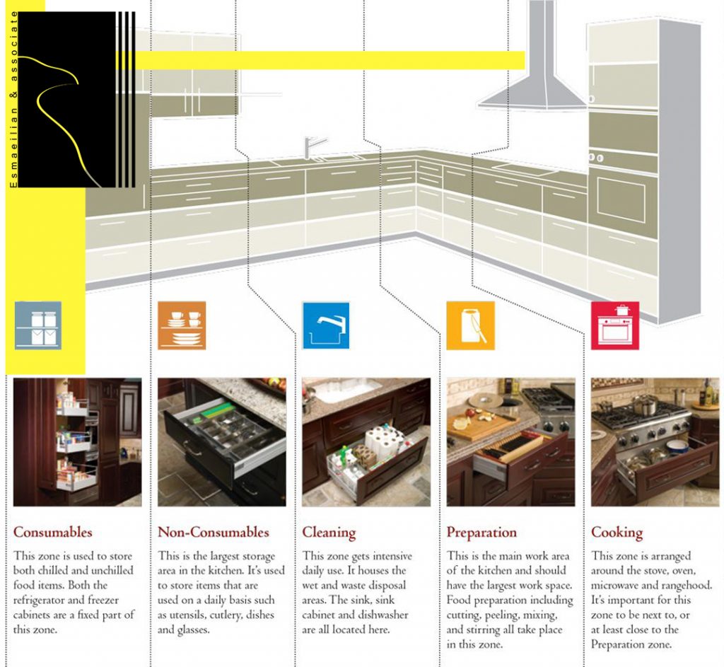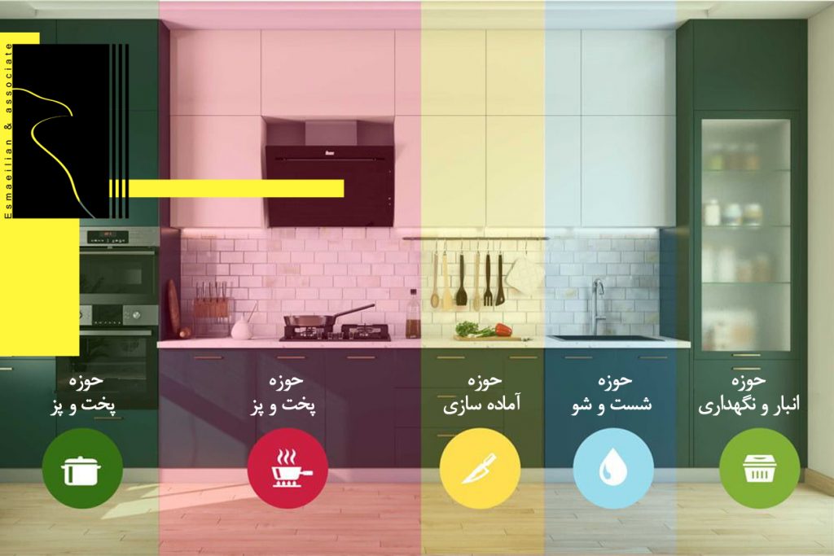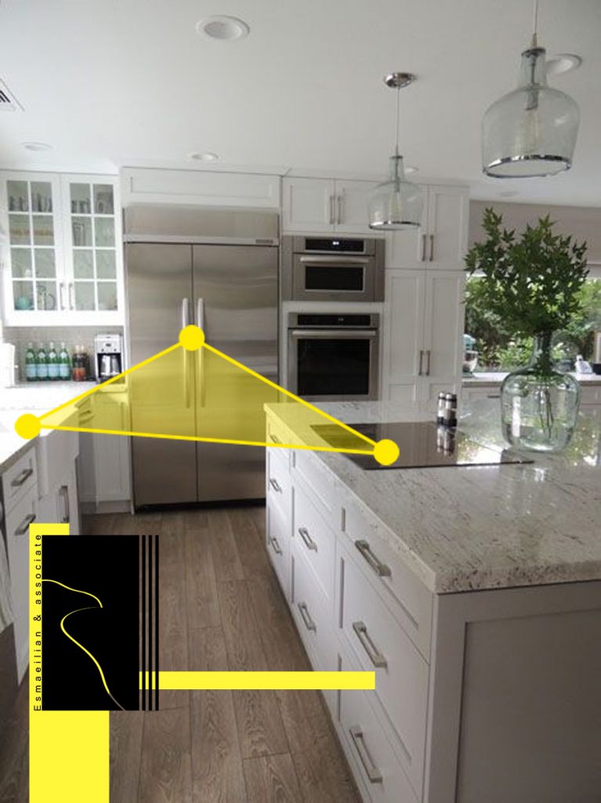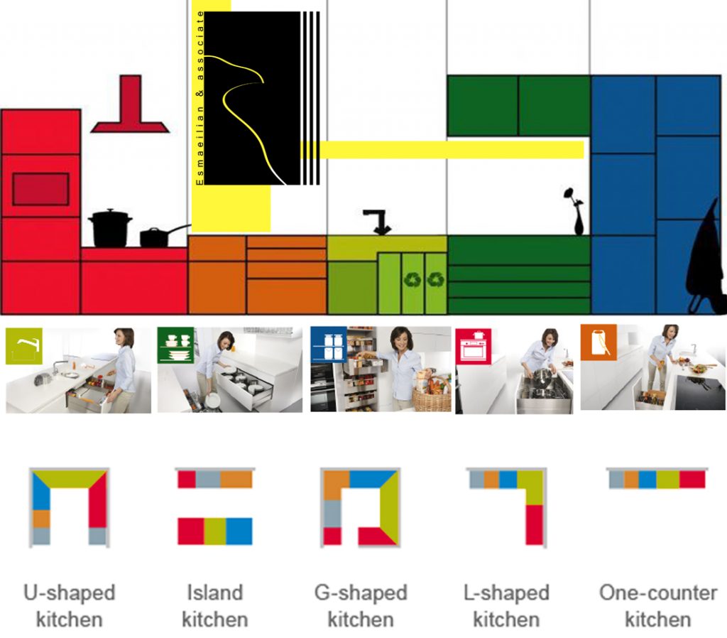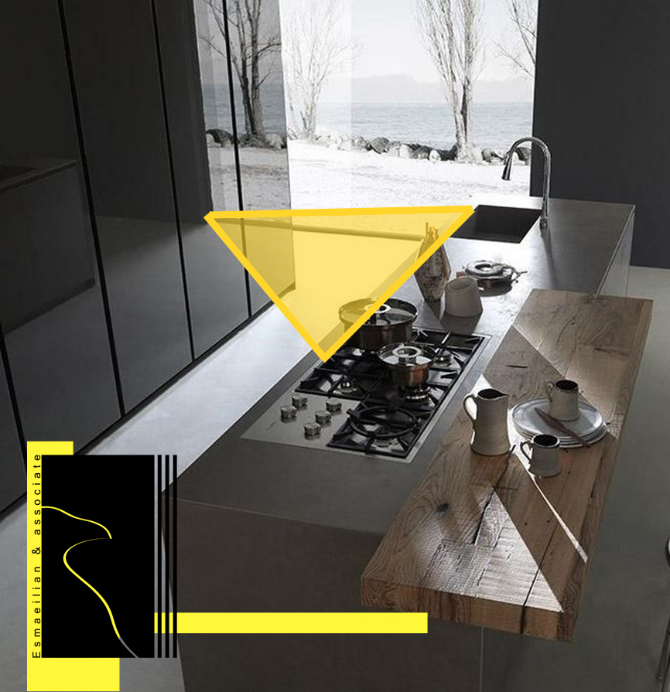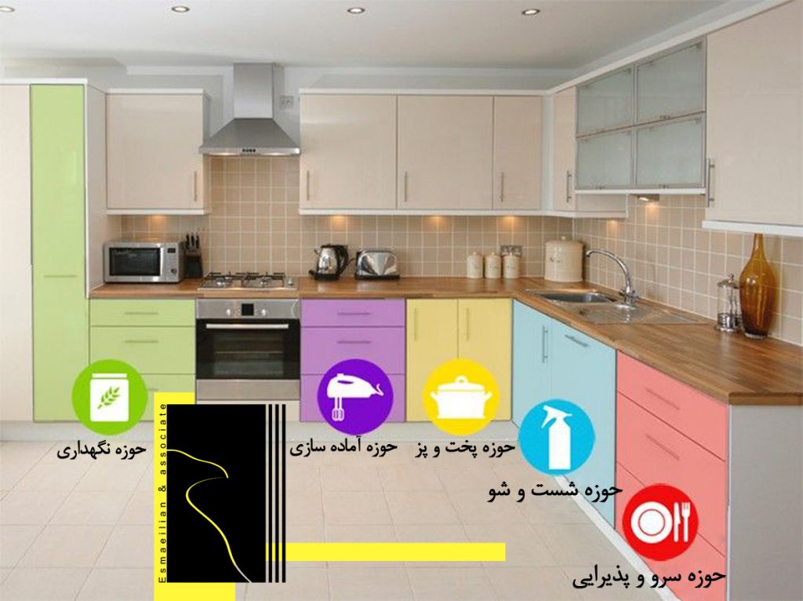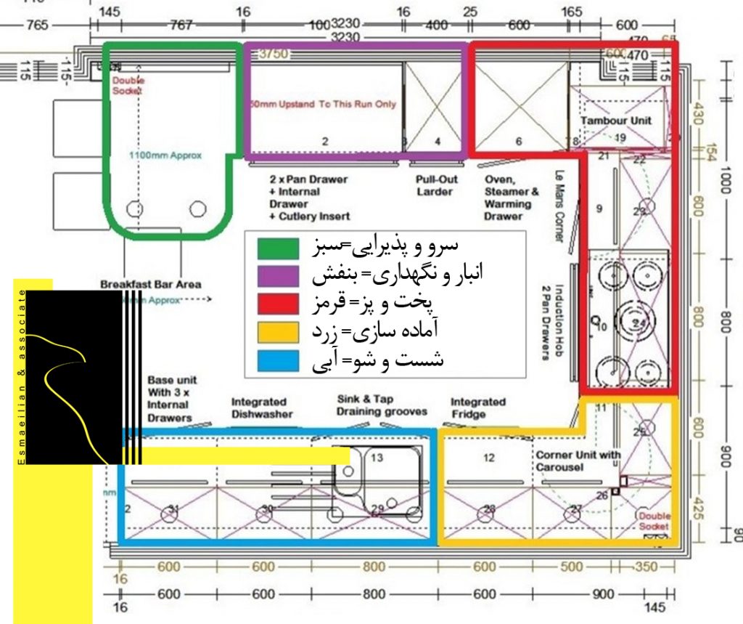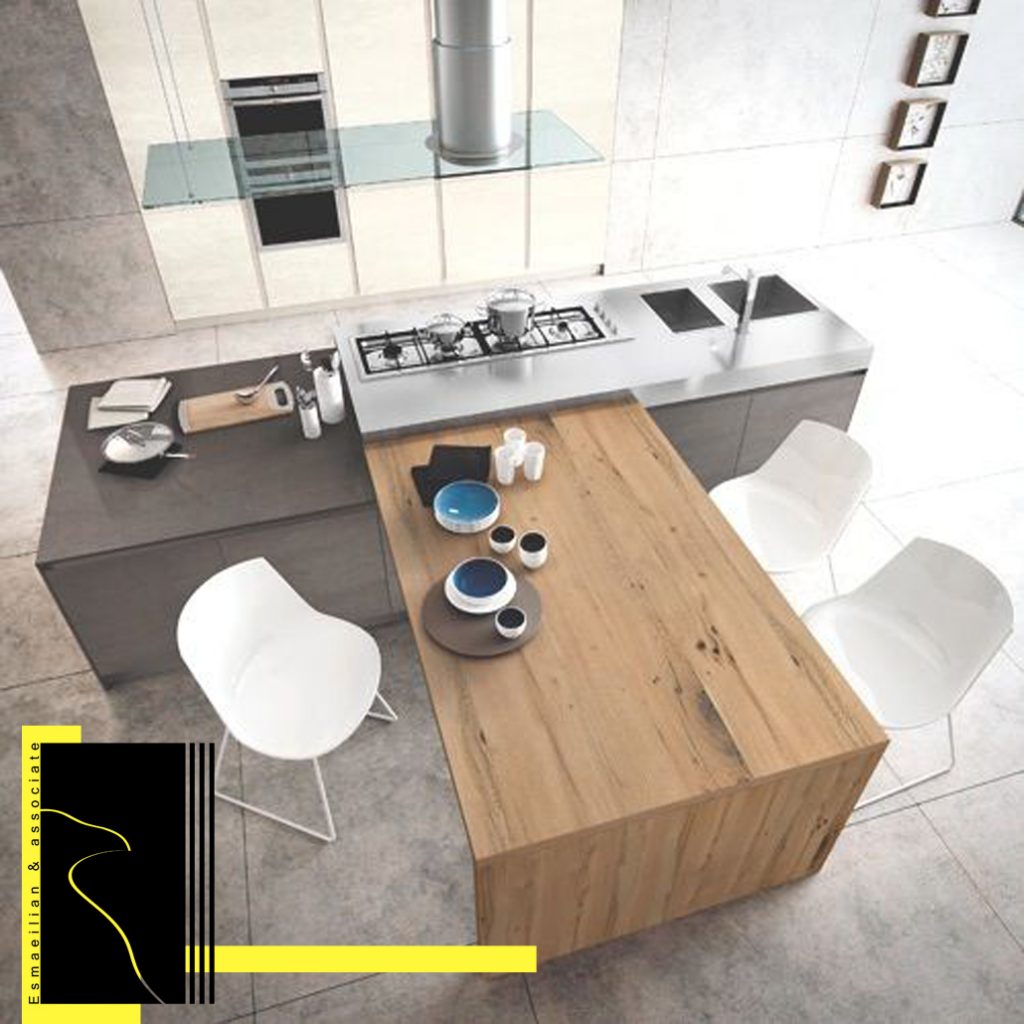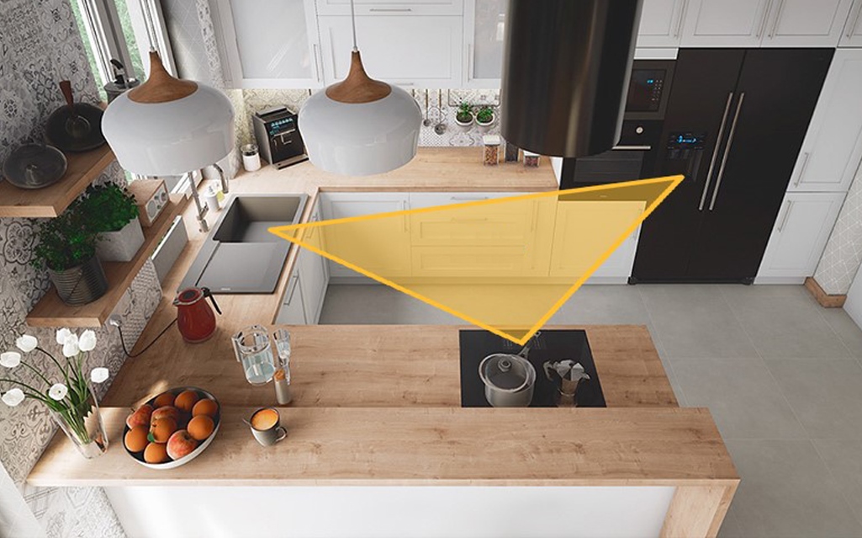
Kitchen Design Layout
The kitchen is a workplace workplace and has a connection with the rest of the house. In fact, the spatial nature of the kitchen as the most important gathering center of the family, including the dining room, work space and food preparation, spaces of cabinets such as refrigerators, stove, washing, communication with other spaces, access to open space, such as terrace or backyard, and … It causes the design of the home kitchen to be carried out with special attention.
The kitchen is a space where three main activities of food preservation and preparation are carried out, washing food and cooking utensils and cooking utensils. Along with the three main tasks, other activities such as eating, washing, drying clothes and so on may also take place in this space.
In order to work out the three main functions of the kitchen, three important refrigerators are in the refrigerator, the basin of the sink and the stove is needed. Each of these three tools requires a range around you to do the work and move. So these three devices are not separated by each other, but are separated by an appropriate distance. If the location of these three devices is connected with a hypothetical form, it is often triangular that the so – called kitchen work triangle is called the kitchen work triangle
When designing the work triangle in the kitchen, it should be noted that there is a good gap between the stove and the two other vertices of the triangle to prevent heat effect on the performance of the glacier as well as the fat stains from cooking on the washing dishes.
The sides of each triangle must be between 1, 50 and 2.70 m. The best condition is that the environment of this triangle is between 4.80 and 6 meters.
If other activities are done in addition to cooking in the kitchen, the work triangle should be considered when planning for the design of the work triangle. like dining tables, islands, luggage, decorations.
Areas of work in the kitchen
Washing Zone
The wash area is made of the washing basin and the dishwasher, which in the optimal case, the dishwasher has two separate parts for washing and rinse. The washing machine should be located immediately next to the sink basin, but it should be considered sufficient to wash the dishes in the sink when it is open in the dishwasher. If the kitchen does not have a washing machine, it should be placed above the counter.
Also, the existence of a trash bin near the sink is of particular importance to empty the dishes before your washed thumb. The garbage can be used in the cabinet to prevent the visual chaos, often in the cabinet and under the sink. The garbage cabinet is located in a place where it will not block access to the dishwasher. To avoid this functional interference, the waste cabinet on the other side of the dishwasher is placed far from the dishwasher.
Cooking zone
The cooking area consists of a stove or a combination of the desktop and a wall oven. The fire stove is a better choice for small kitchens, whereas in larger kitchens, a separate desktop stove is more flattering with the wall oven. In each of these layouts, the surface of the counter is resistant to heat and the desktop stove is resistant to heat. The pots and pans must also be placed next to it so that they can be easily accessible while cooking.
The minimum space for the desktop is 900 mm. It is very important to choose the right type of fire ventilation system so that some systems filter the air through a wood filter, while others lead the smoke through a wall of output to the outer wall. The direct departure of the smoke towards the outside is a better option but it is sometimes not practical in residential buildings.
Preparation zone
In preparation zone refrigerator should be located close to the warehouse in order to be easily accessible and perishable food from the area of preparation. There are several types of glacial combinations that are suitable for a particular location and different user.
Each activity is performed on a certain type of better level. For example, the marble surface is designed to spread pastry dough and a wooden surface for chopping. Depending on the size of the kitchen, the cook’s tendency and running budget are placed on the counter. Other examples of the bottom surfaces of the counter include granite, building quartz, concrete, stainless steel, wood,
Self-service zone
Food serves the refrigerator and a level of work. The distance between these activities should be minimal. A space set for food must have sufficient light.
This field and field of preparation have a common denominator. The size of the glacier is related to the size of the kitchen, which should be considered when selecting.
Food Storage zone
Food and food storage areas include food preservation cabinets, which can be designed separately and pantry. or jointly with other spaces, such as the area of preparation and serving.
related


