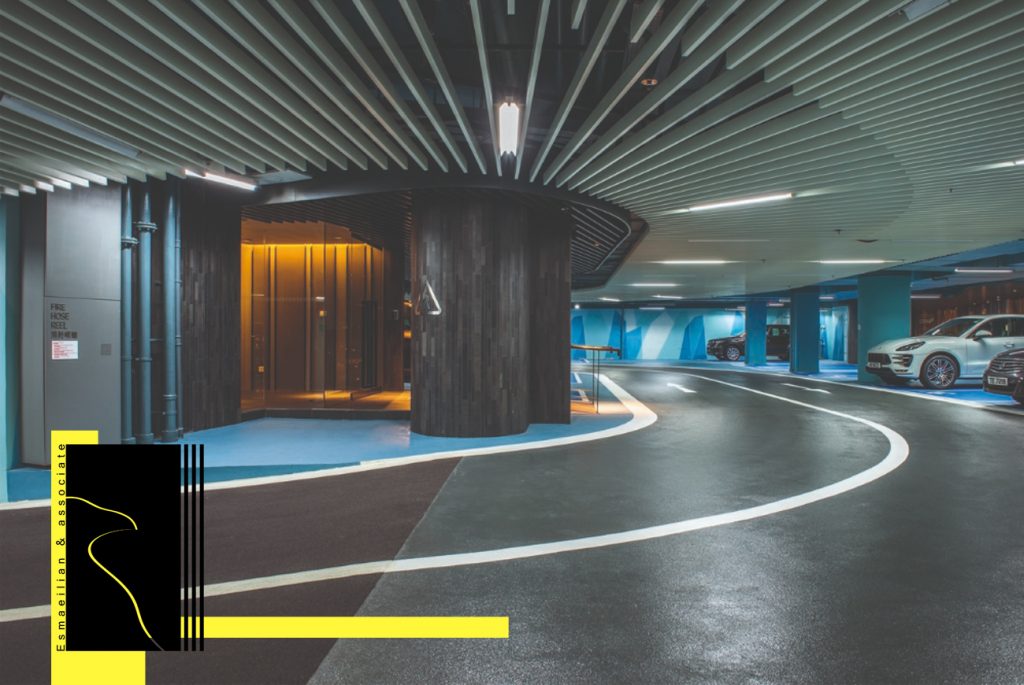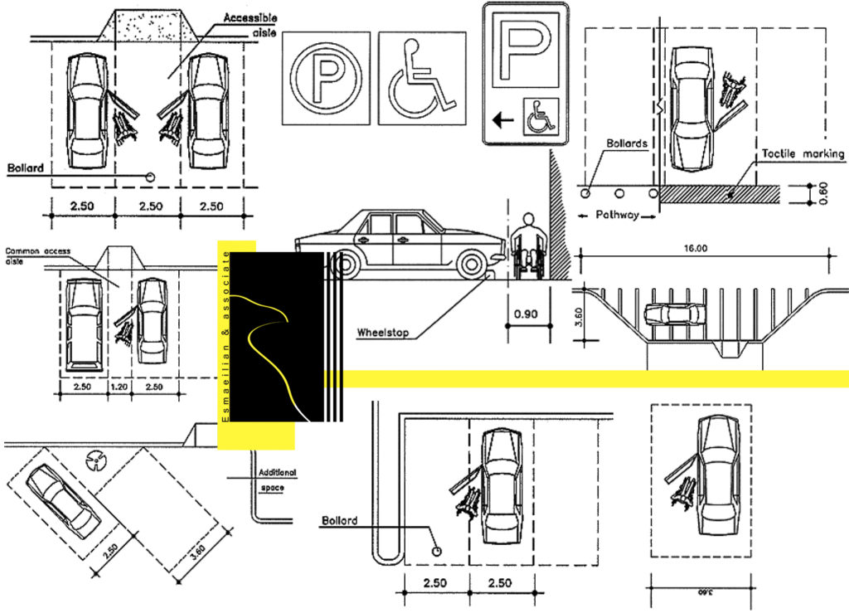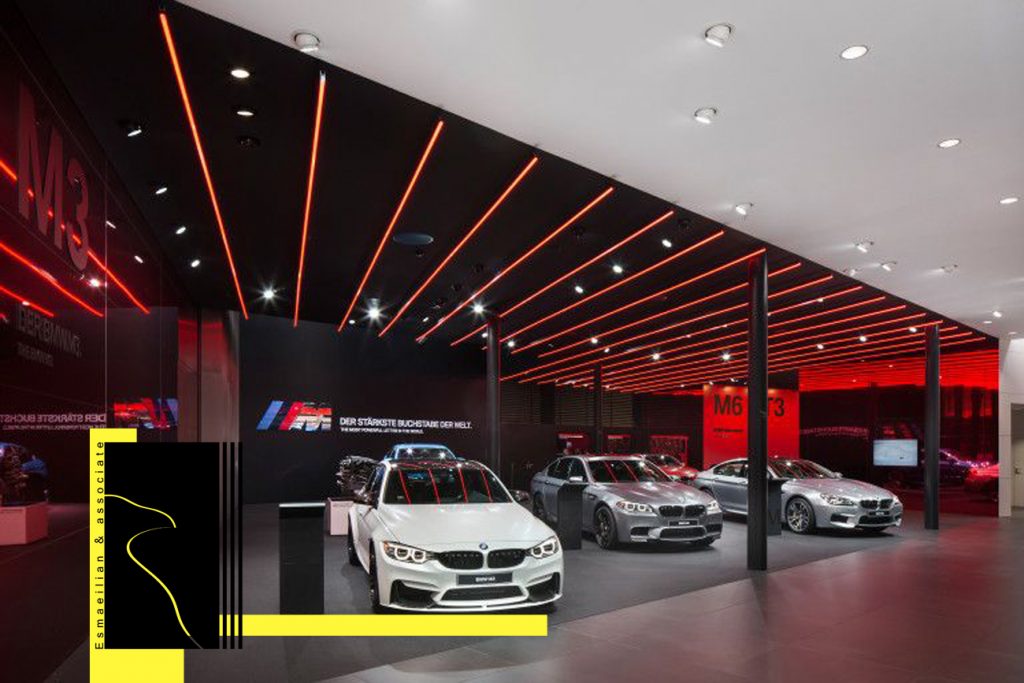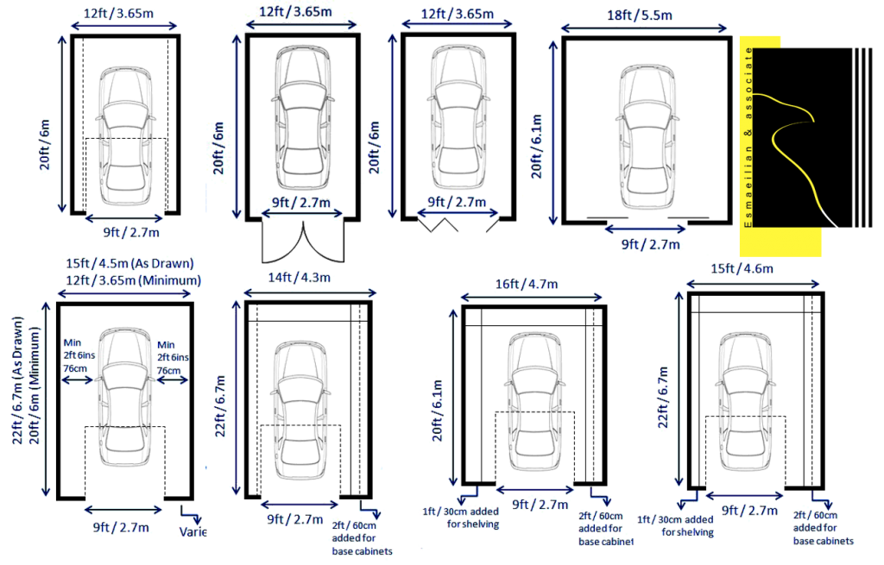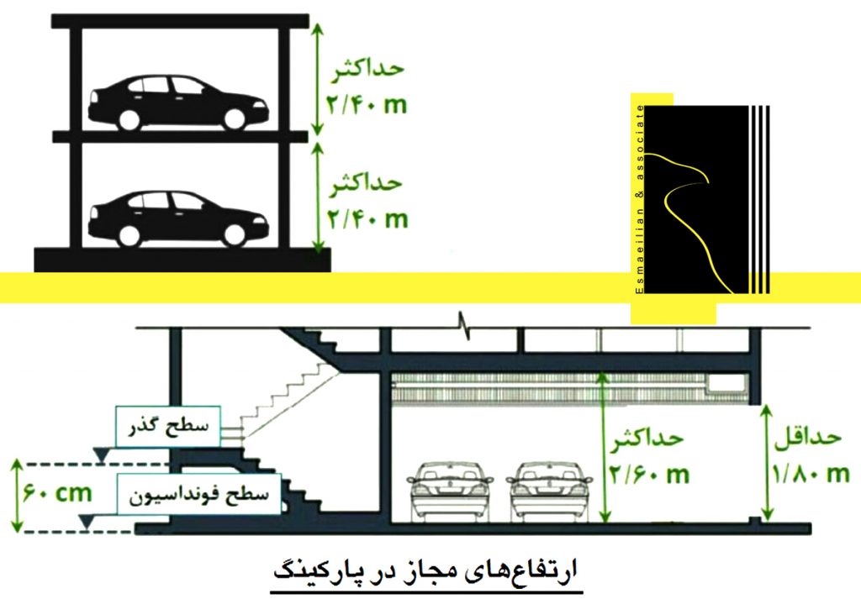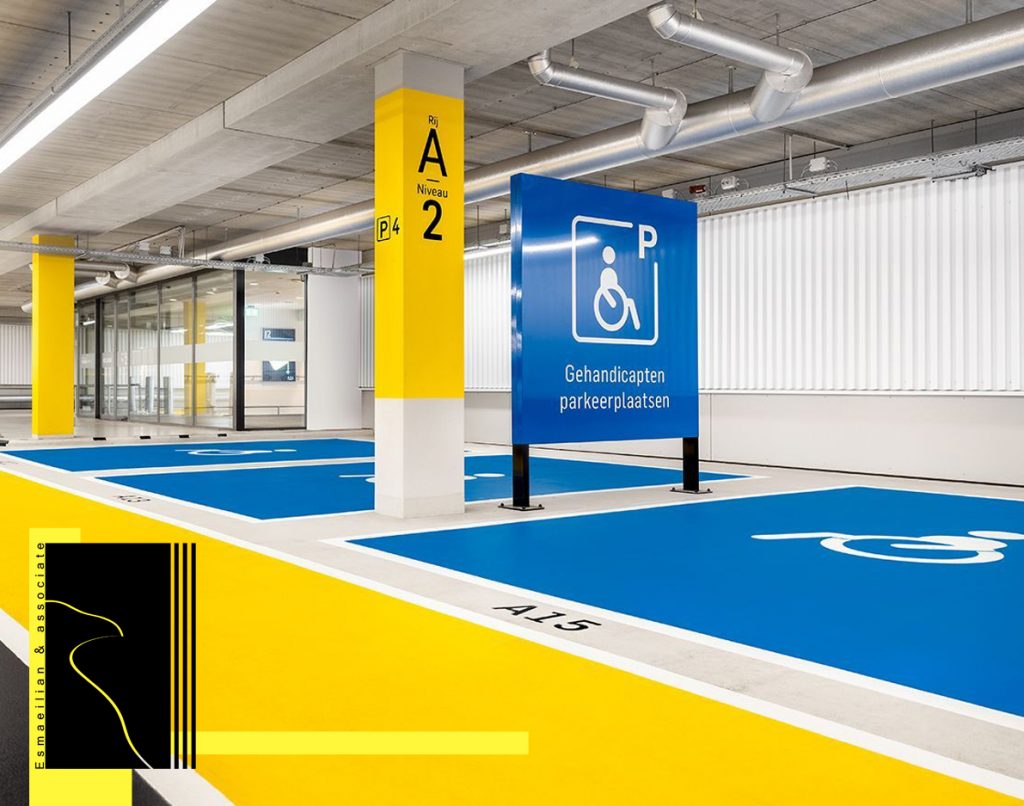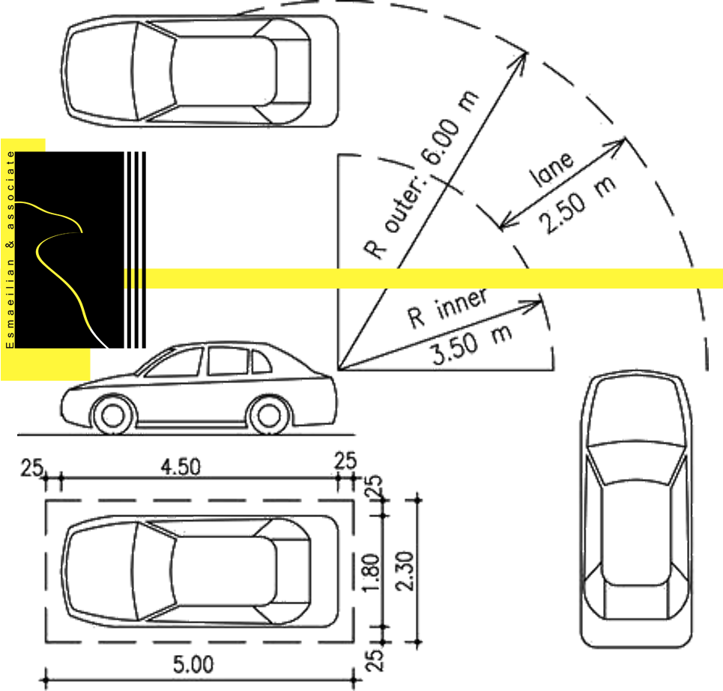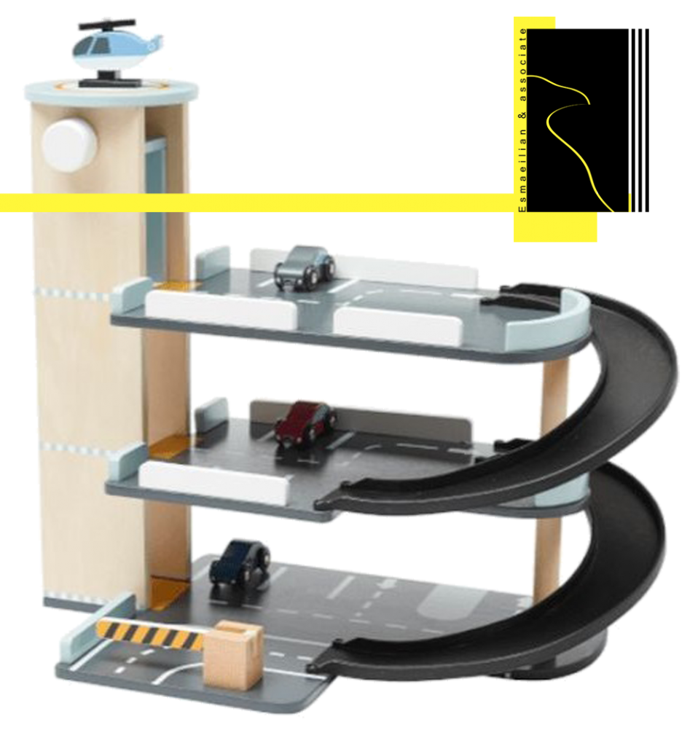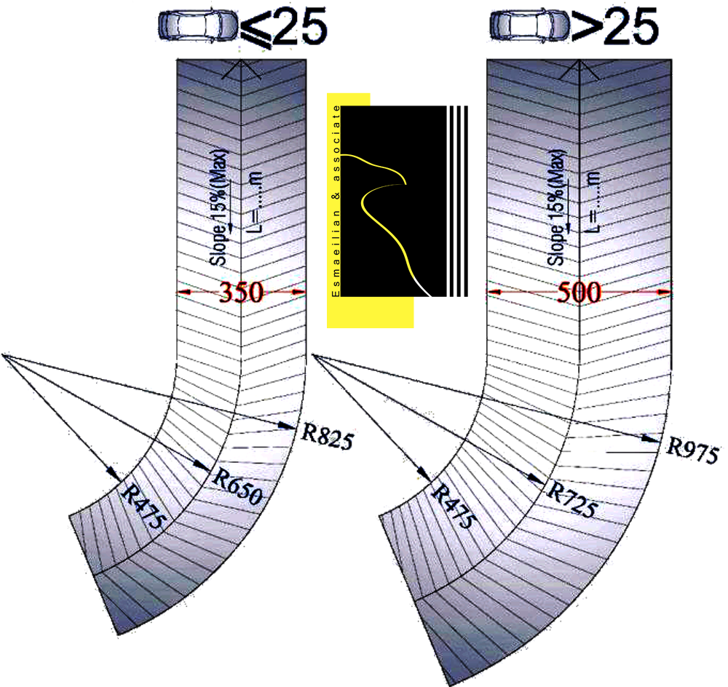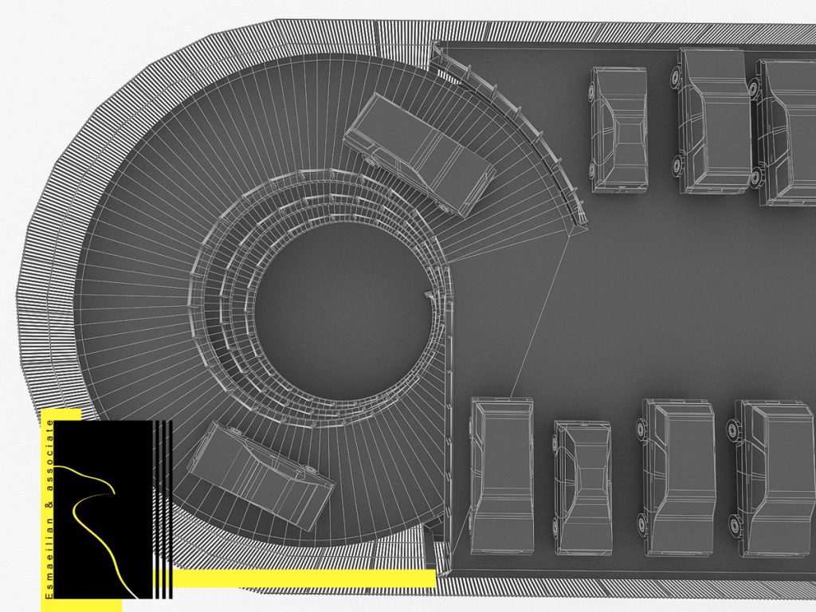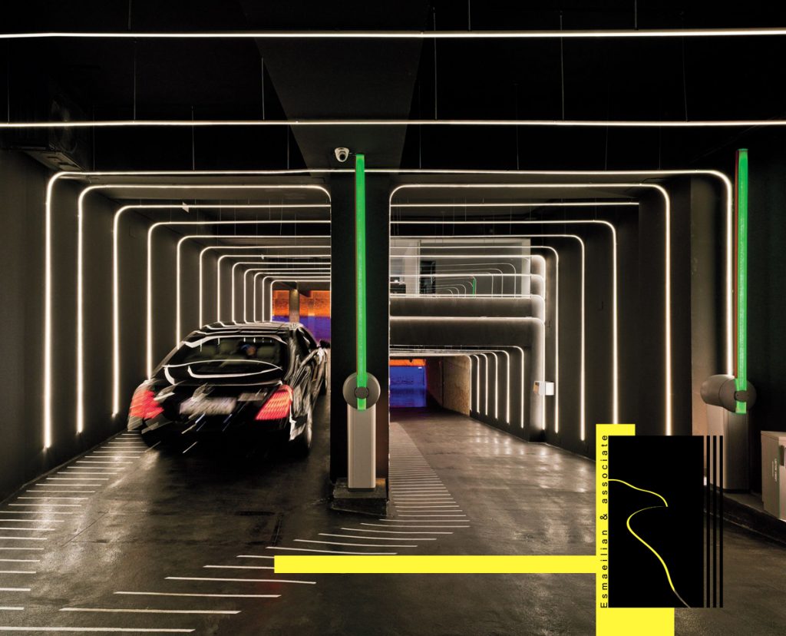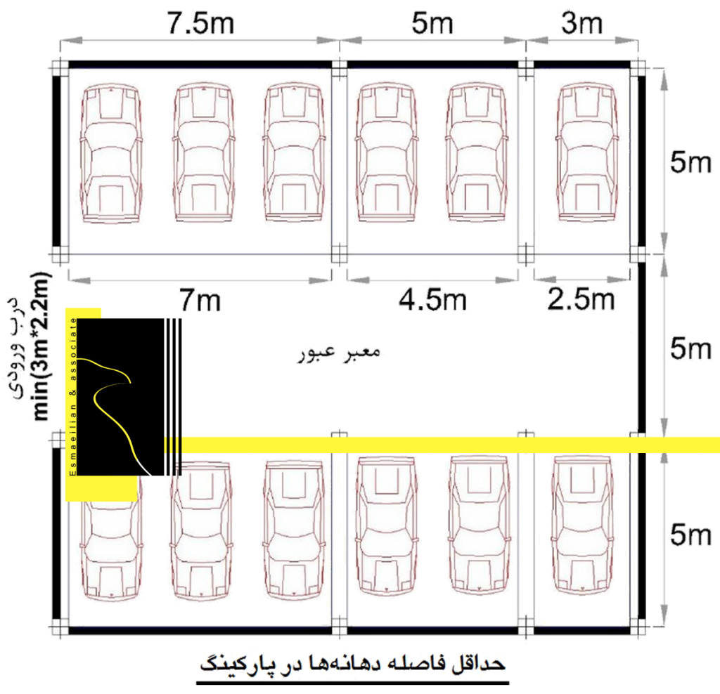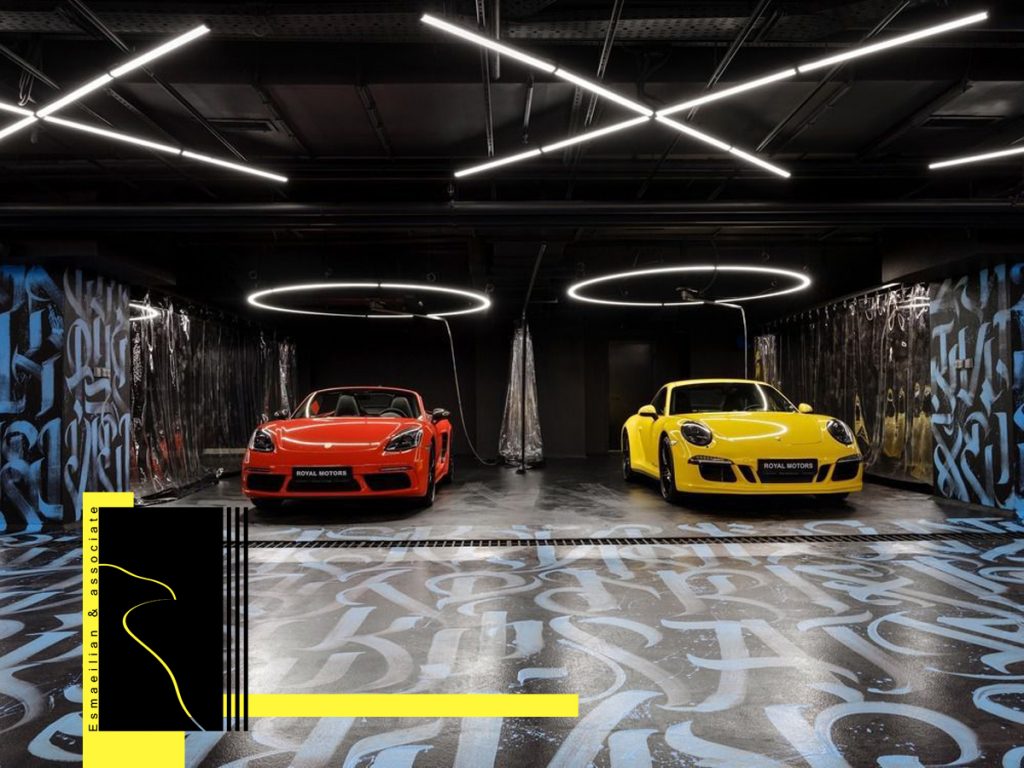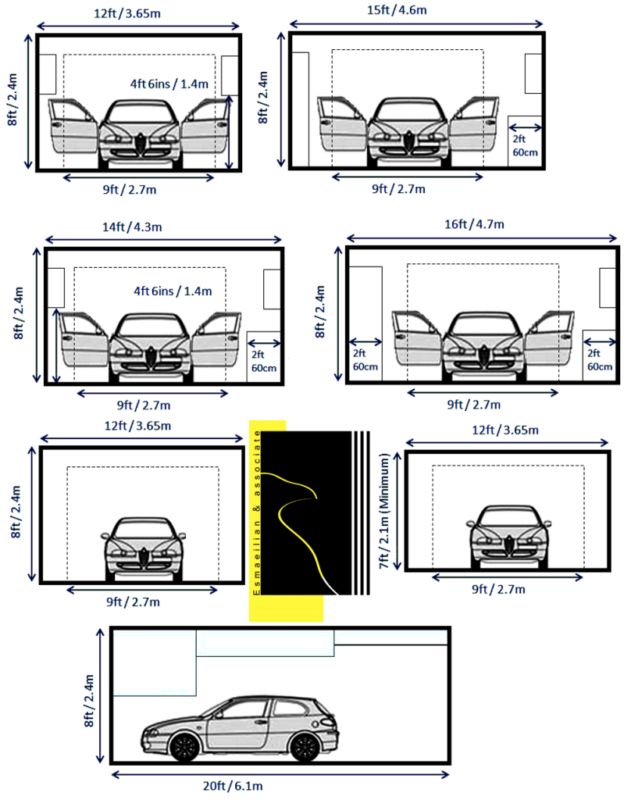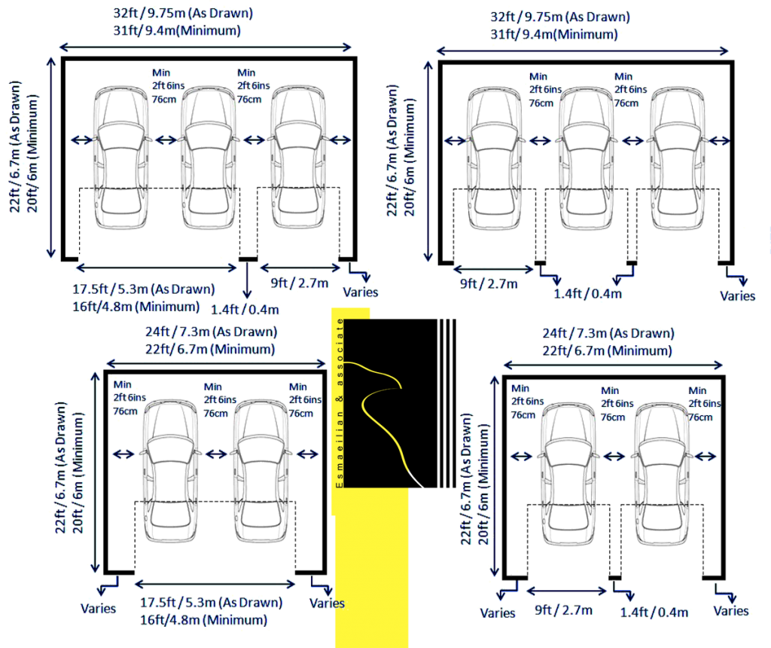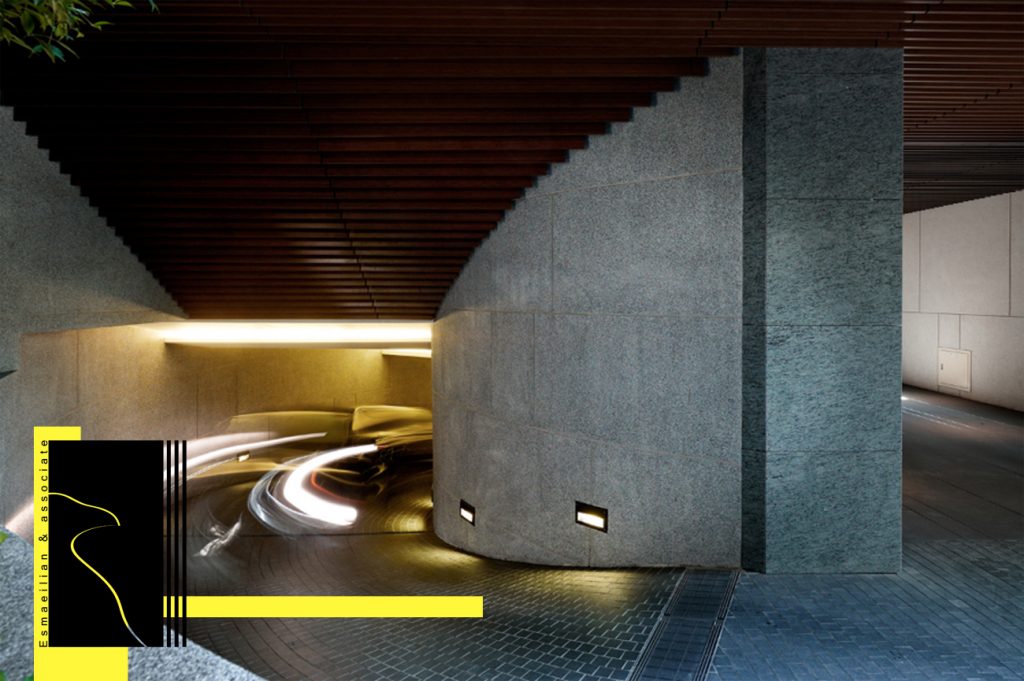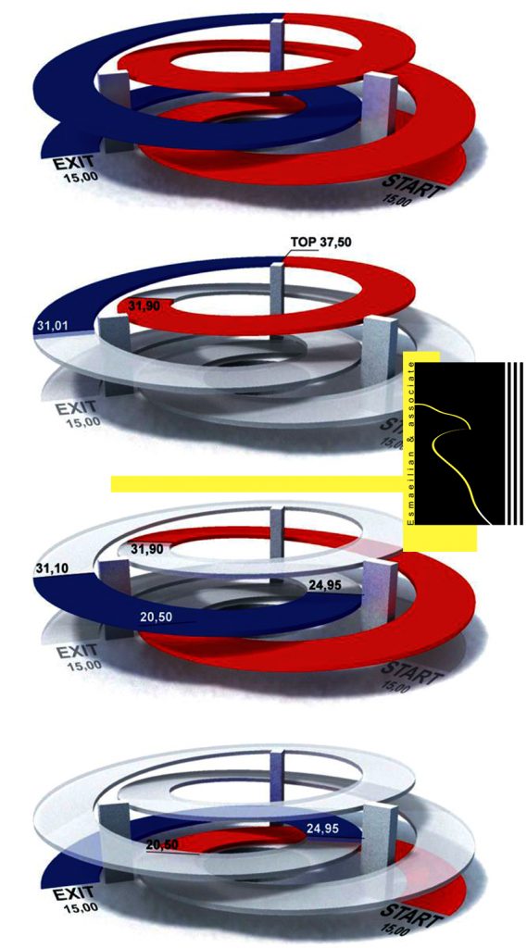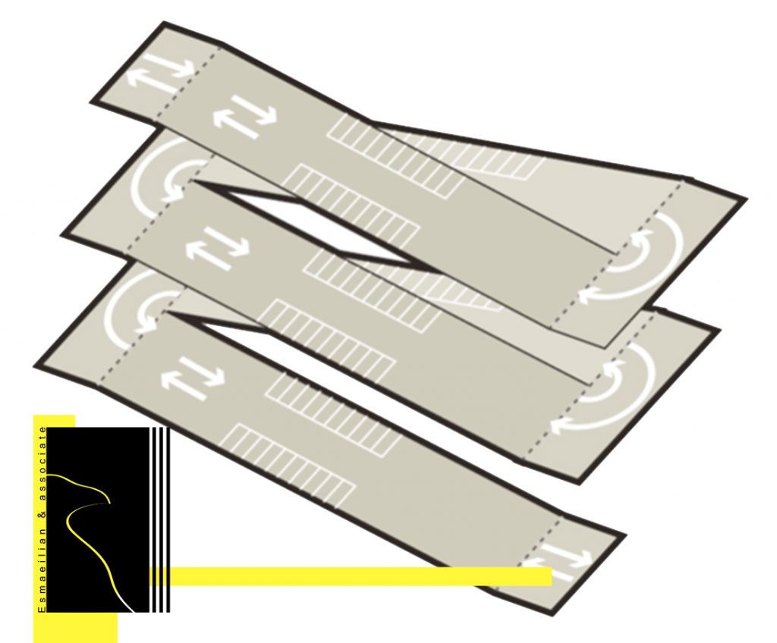
Parking Rules
The parking design of buildings on the ground floor or basement is usually considered. Different angles of the car park, such as 90 degrees, 75 degrees, 60 degrees and 45 degrees, can be used in better design and more useful use of parking space. The type of arrangement of parking lots in L form makes it possible to use the overlap of empty space between them to create more parking spaces or to create facilities for facilities, warehouses, stairs and elevator systems.
At least, the width of the crossing is at the edge of the car stopping limit to access the communication spaces of commons, such as corridor, lobby, staircase, elevator and …, 80 cm for access to the storage area of 50
The useful utility of the small parking lot is at least two meters and 20 cm (2, 20)
The useful utility of the mean and medium parking lot is at least two meters and forty centimeters (2, 40)
In a private parking lot, at least the input and output height is 2 m and 10 cm (2, 10)
It is necessary to provide 5 % of the total parking capacity in order to use the disabled.
The width of the transit crossing of the cars should be 3 / 50 meters. If we have over 25 parking units, five meters wide is needed. The maximum slope of access to the private parking lot is 15 %, and 12 % for the public parking.
The turning radius of the ramp is at least 6.50 meters from the arc ramp axis. And if the width of the ramp is 5 meters, the radius will increase to 7.25 The number of parking lots in residential units is defined in proportion to the area of the building and the residential unit. For residential units smaller than 150 square meters; A parking lot is provided for residential units between 150 square meters and 250 square meters; Two parking spaces required. For residential units more than 250 square meters; Three parking spaces are required.
Parking entrance:
The minimum useful height for the parking lot is 1/80 m, and at least the width at the entrance to the parking lot is 3 m. An enclosed parking lot has to be ventilated naturally and ventilated with the mechanical installations system if adequate levels of ventilation should be provided.
Parking:
A parking unit should be designed with a minimum opening of 2.5 meters if it is between two columns and with a minimum opening of 3 meters if it is between two walls, and for two parking lots next to each other if both sides of the parking lot; The wall should be at least 5 meters wide and if one side of the wall and the other side is a column; The minimum width of the opening should be 4.75 meters. And three parking lots next to each other with a minimum opening of 7 meters should be considered. The minimum length required for a parking lot is 5 meters, and therefore the minimum space of a parking lot is 2.5*5 meters.
Ramp:
Rompers must be resistant to factors such as heavy car braking, mechanical abrasions, hydraulic abrasions, atmospheric factors such as snow, rain and frost, and the floor material must be such as to prevent cars and people from slipping and slipping.
related


