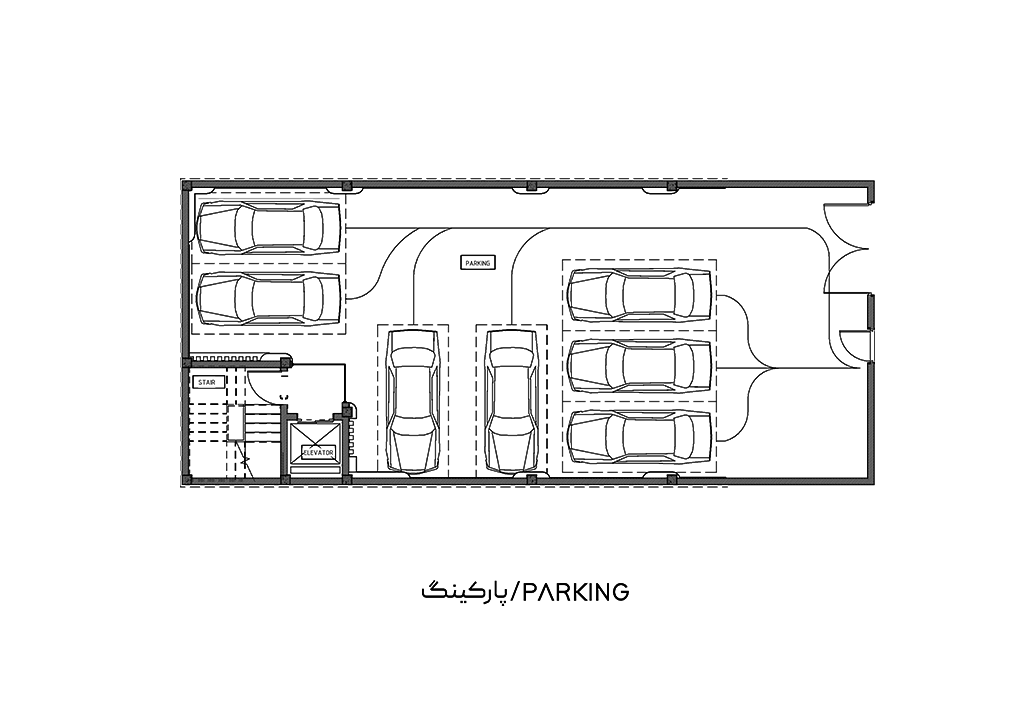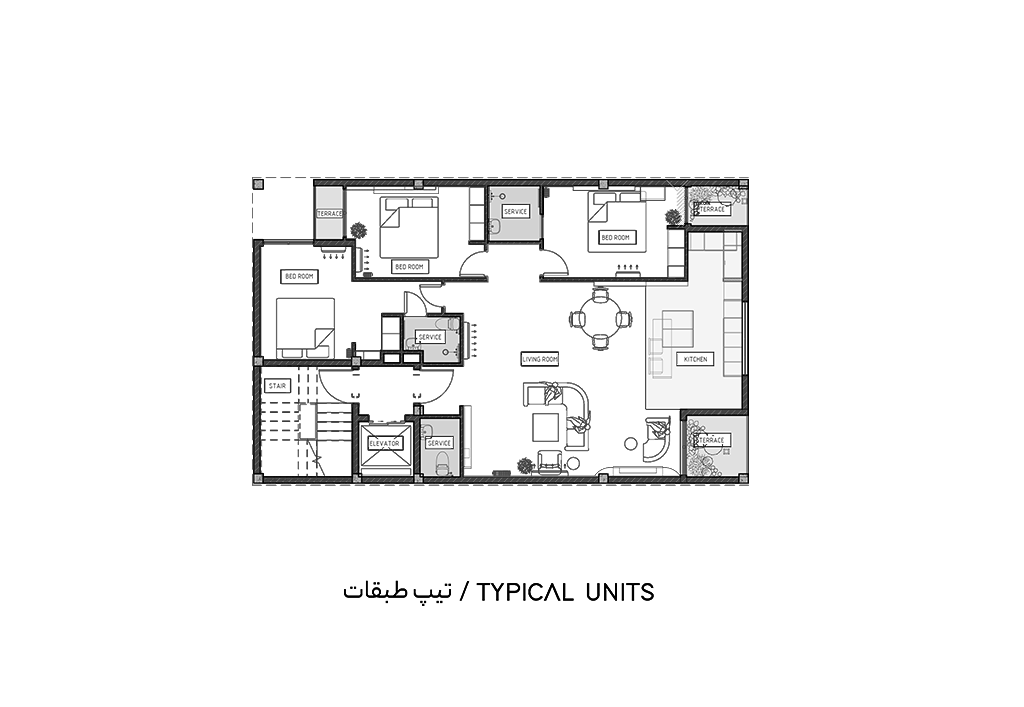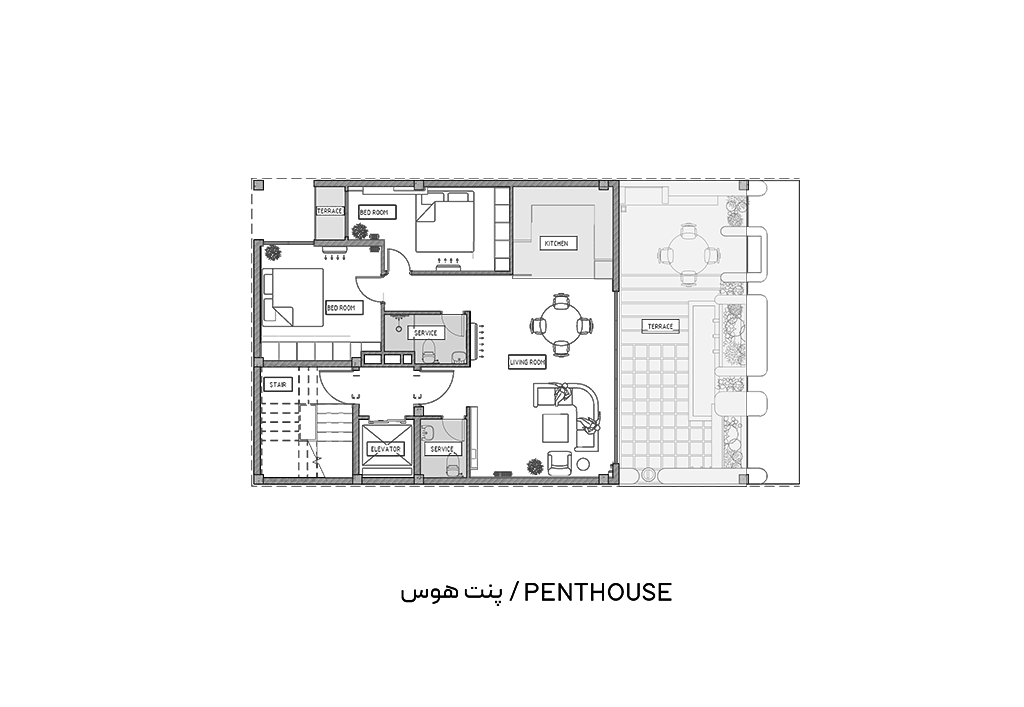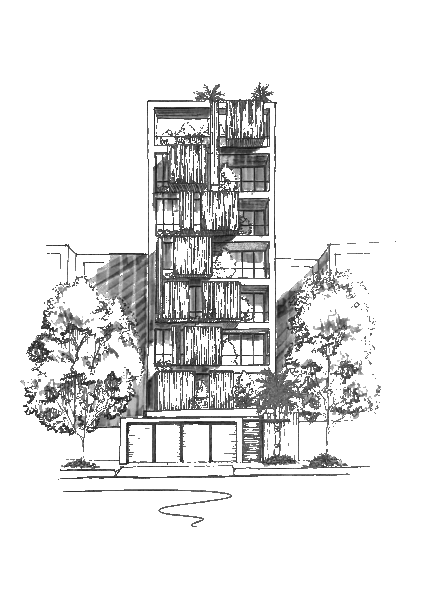
Parmis Building


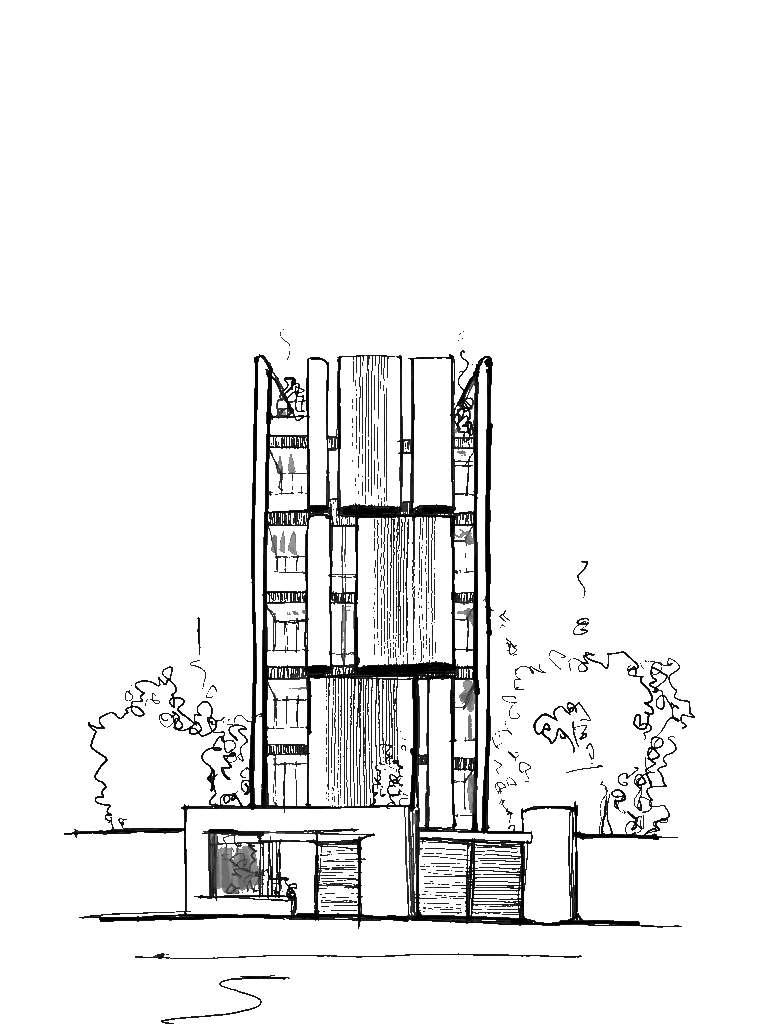
2024
This building is located in Sepidar area of Ahvaz. The infrastructure of this building is 1228 square meters and it includes 7 units under construction
Due to the effort to place hot and cold kitchens in the facade of the building and the use of controlled light, rhythm in the form of vertical brick elements has been used in the design of the facade. The fluid and irregular movement of these plates in the middle part of the facade and the lighting of the kitchen through the grooves in the floors is done irregularly
.The material used in this facade is light brick. This choice was made according to the climatic conditions, compatibility with the environment and the appropriate reaction of the brick to the urban landscape.
Tour 360
Location:
Ahvaz - Iran
Employer:
Mr. SHahbazi
Architect:
Mehrdad Esmaeilian
Constructor:
SHahbazi Group
Design Assistance:
Izari-Boroon-Etemadid
Area:
1228 m
Floors:
7
Structure:
Cement
Status:
In progress
Presentation:
Crow media
