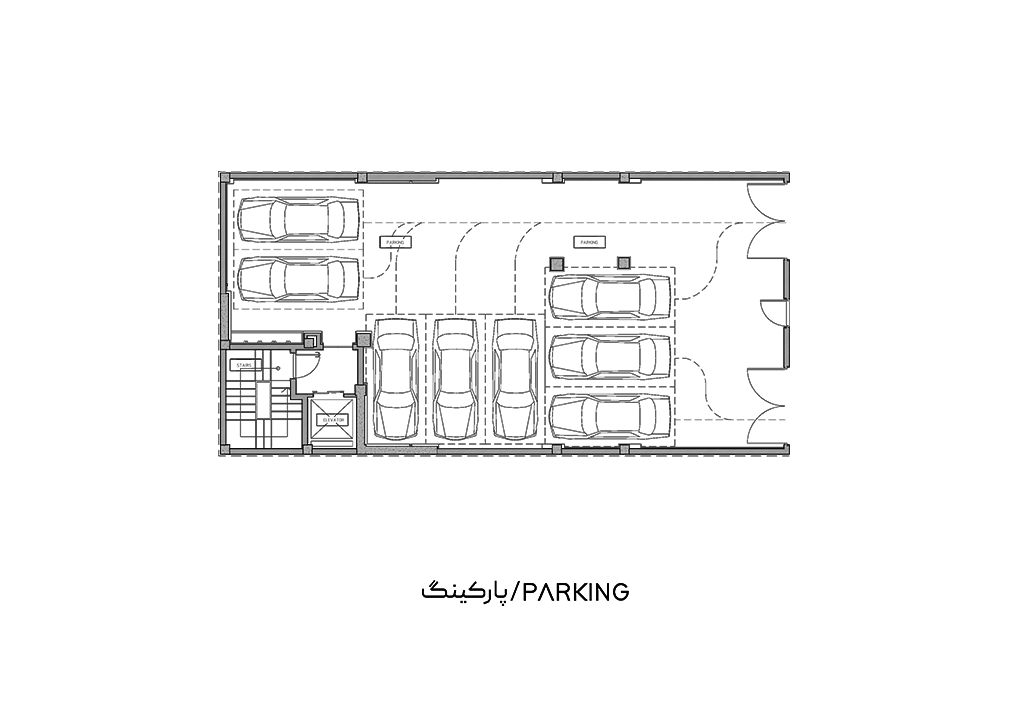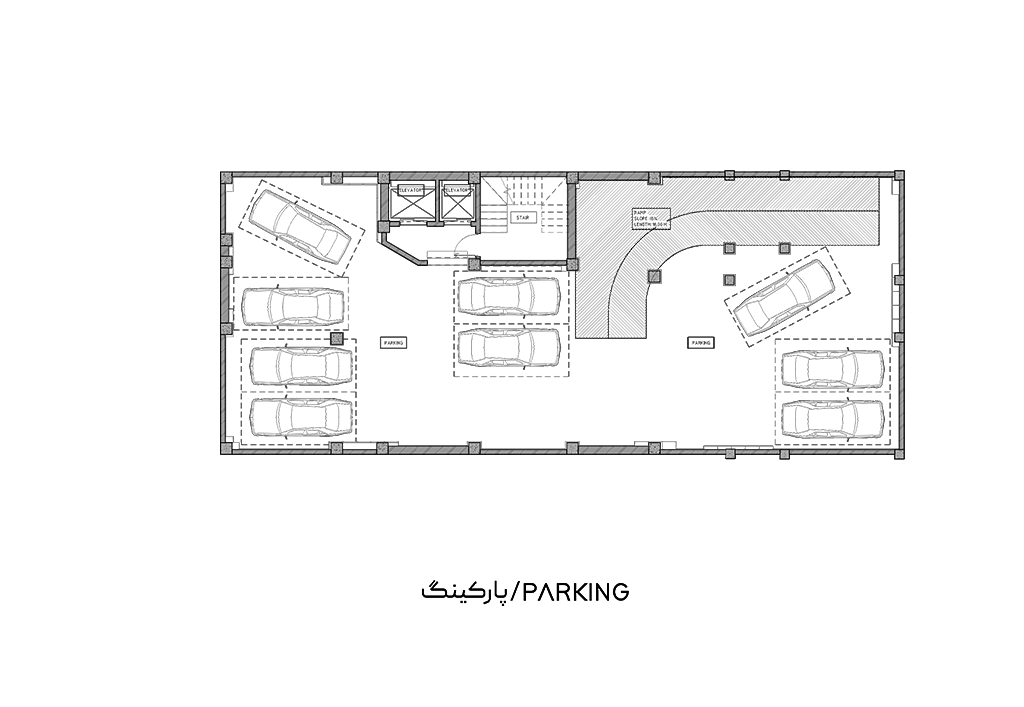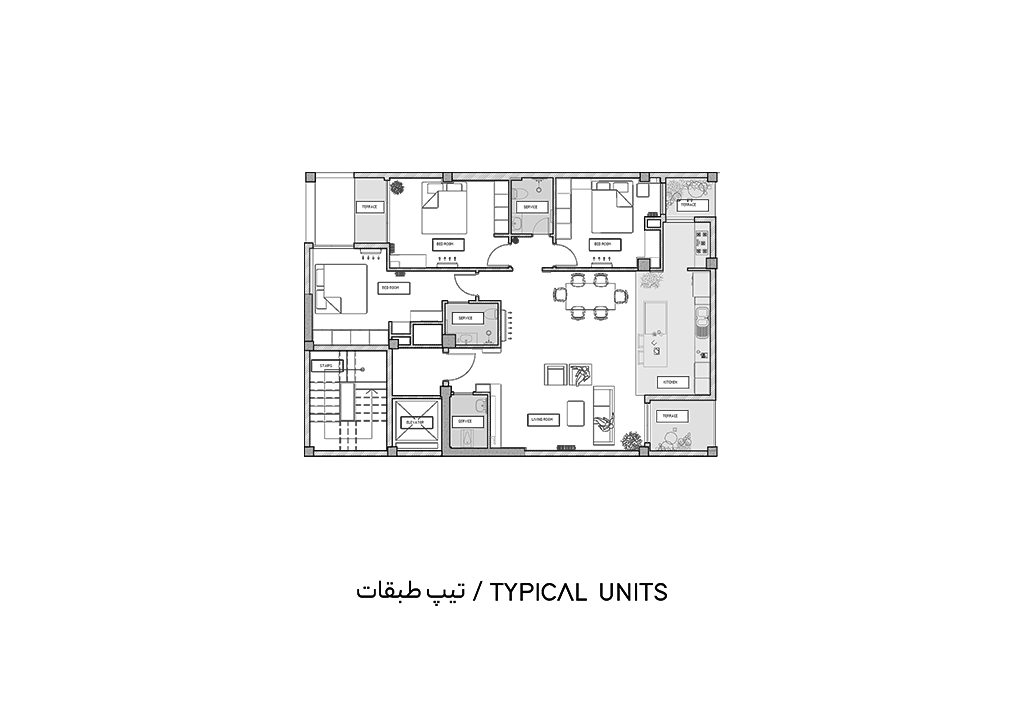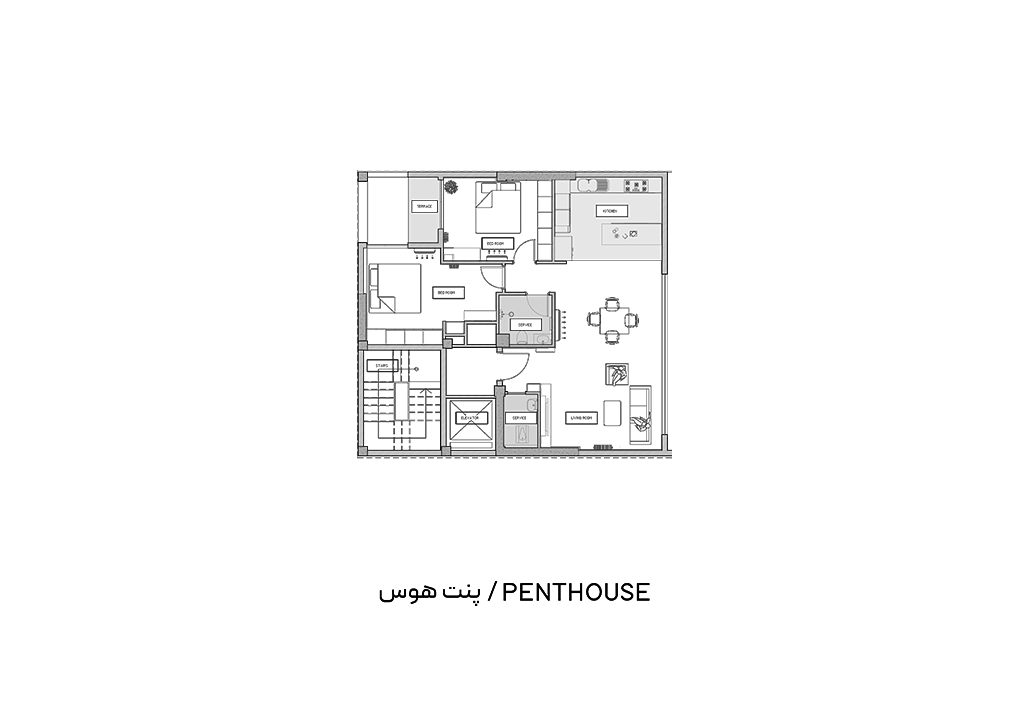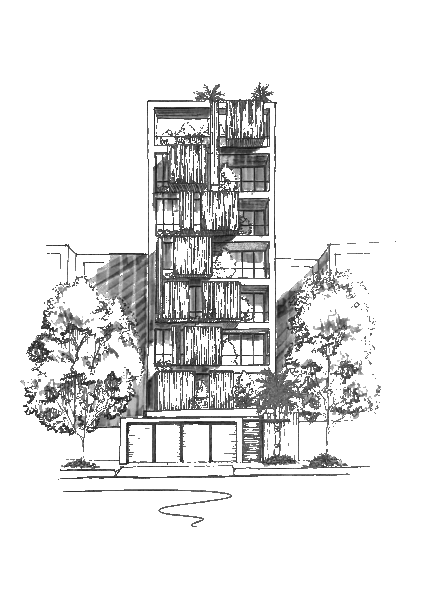
Parmis Building


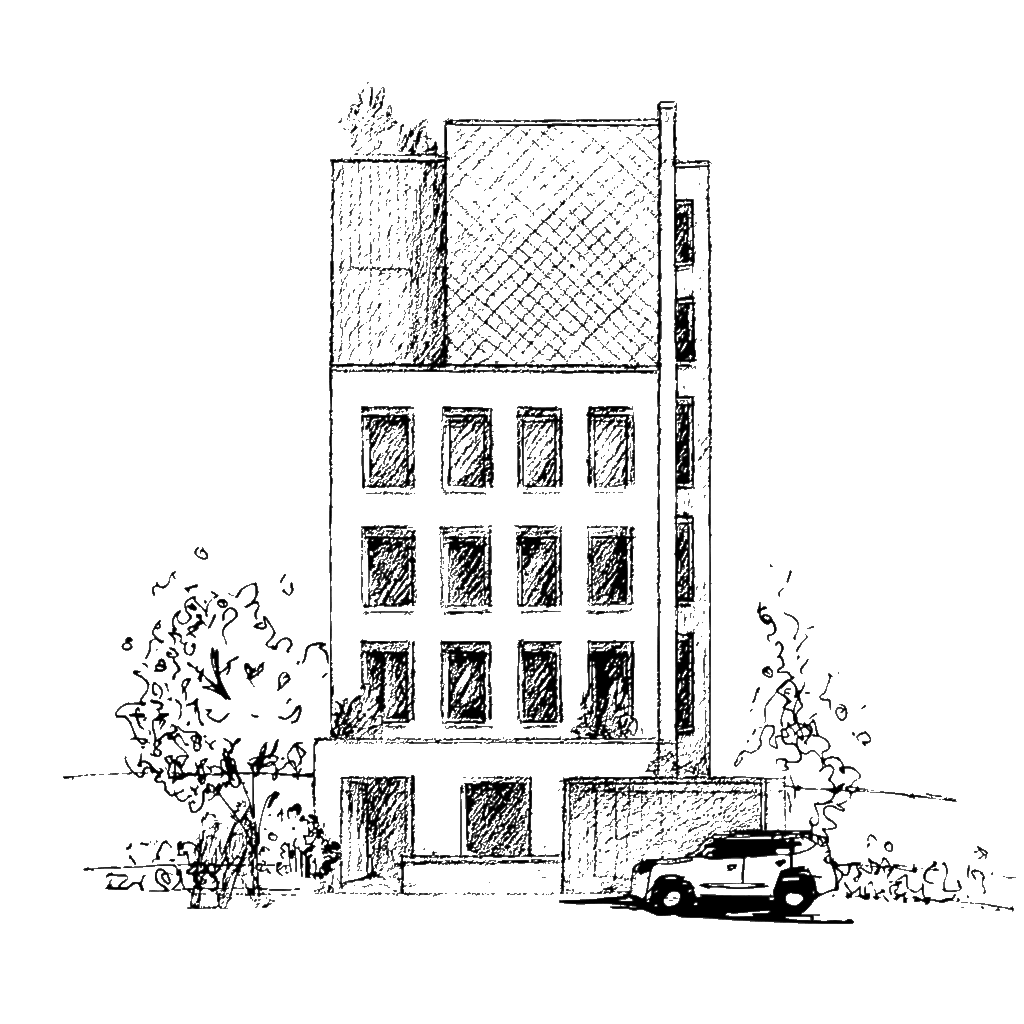
2025
This building is a great example of contemporary architecture inspired by traditional elements. The combination of brick with modern materials such as metal and tile creates a visually harmonious facade. The use of brick in the main elevation not only conveys warmth and authenticity but also improves the building’s energy efficiency due to its thermal insulation properties.The pattern of windows, with deep and symmetrical frames, enhances the aesthetic appeal while also playing a crucial role in controlling natural light and providing shade. The upper section of the building, featuring perforated materials and blue tiles, subtly recalls traditional Iranian architecture while also improving natural ventilation. The integration of greenery on the rooftop and balconies contributes to a better living environment and helps mitigate urban heat effects.Overall, this building exemplifies smart and sustainable design, effectively balancing texture, materiality, form, and function.
Tour 360
Location :
Ahvaz
Employer :
Shahbazi Construction Group
Architect :
Mehrdad Esmaeilian
Constructor :
Shahbazi Construction Group
Design Assistance :
Izadi-Boroon-Etemadi-Fazilatpoor
Area :
1198
Structure :
Cement
Floors :
6
Status :
In Progress
Presentation :
Crow Media
