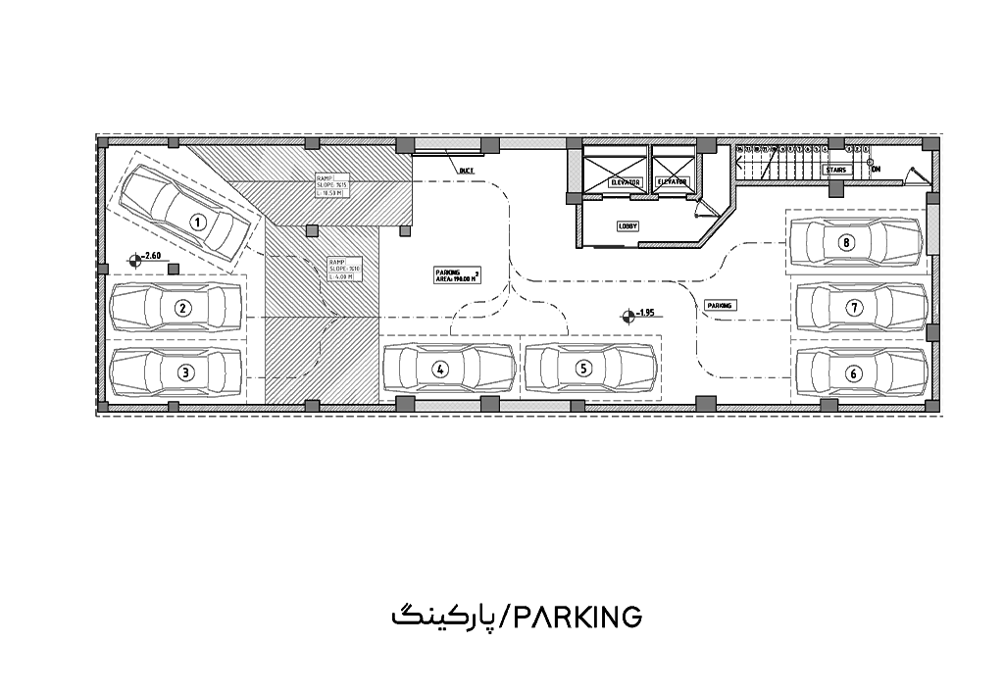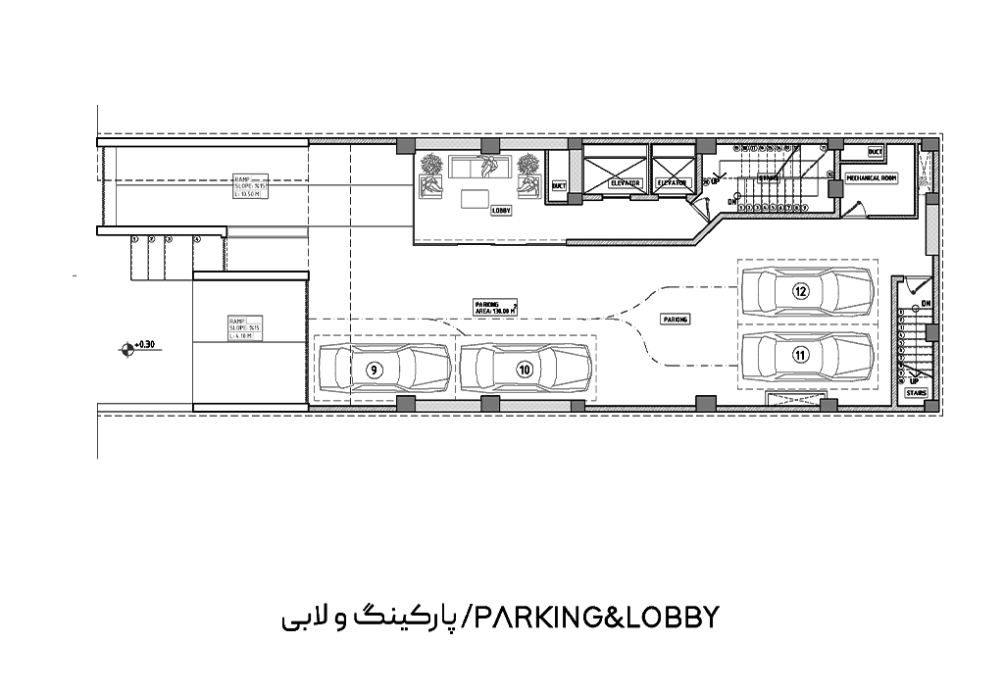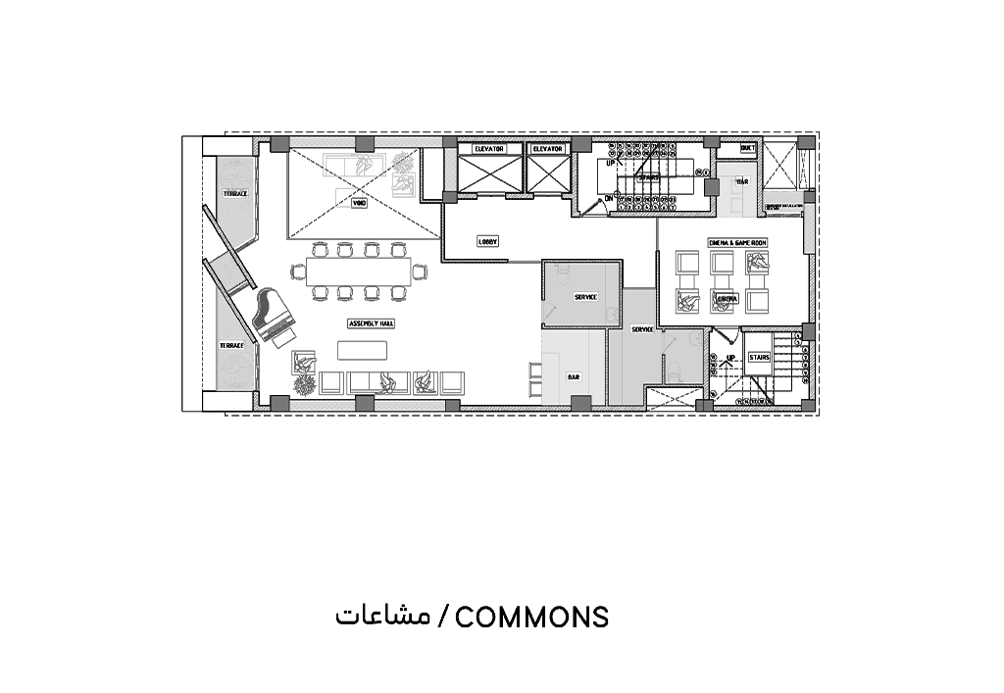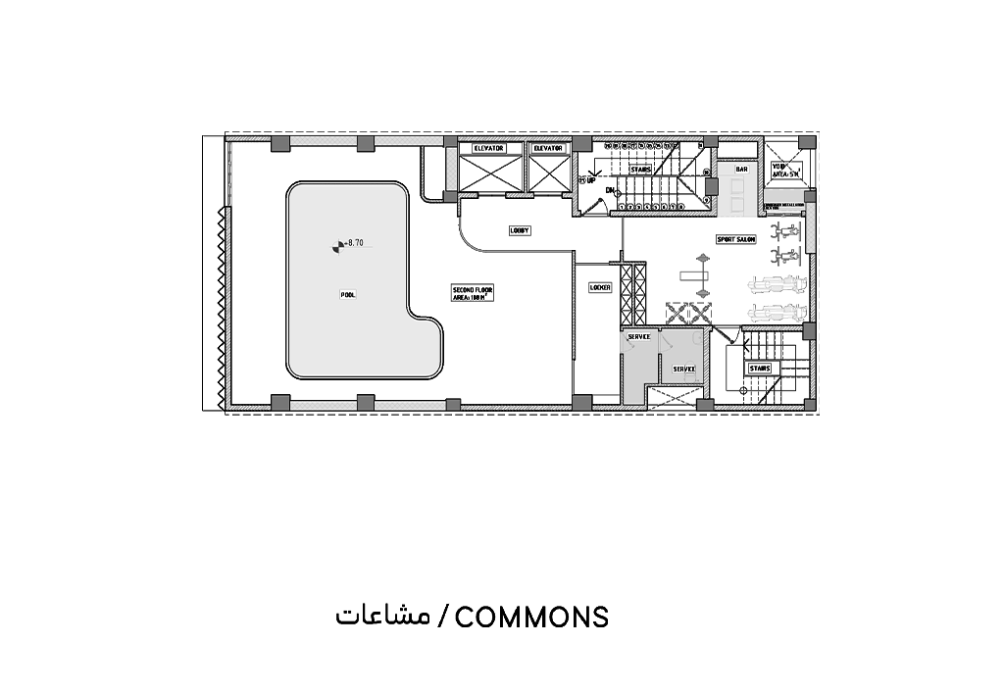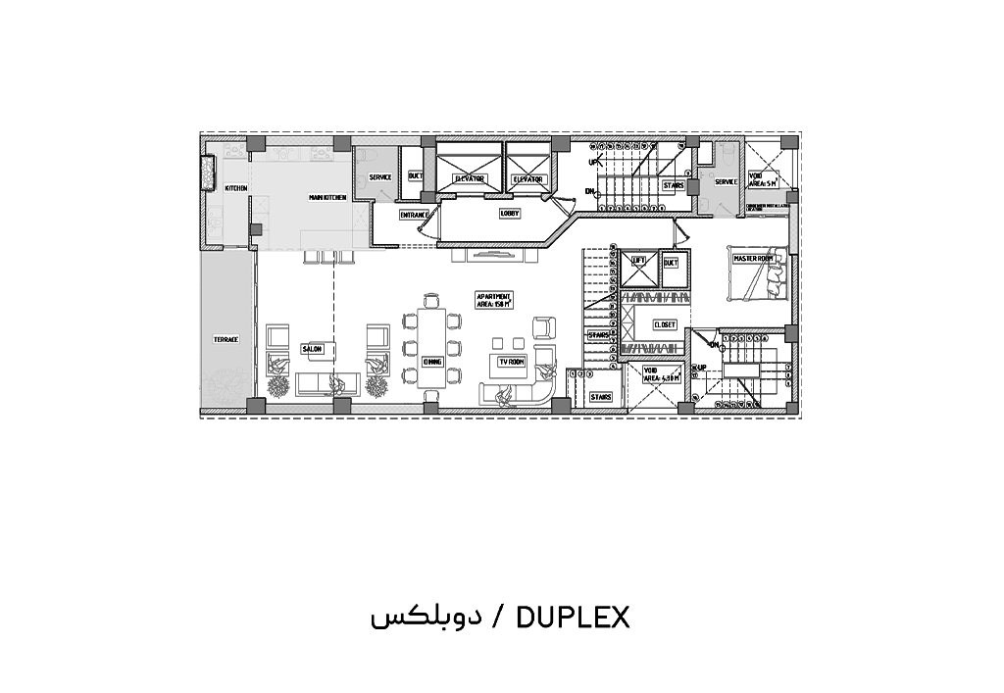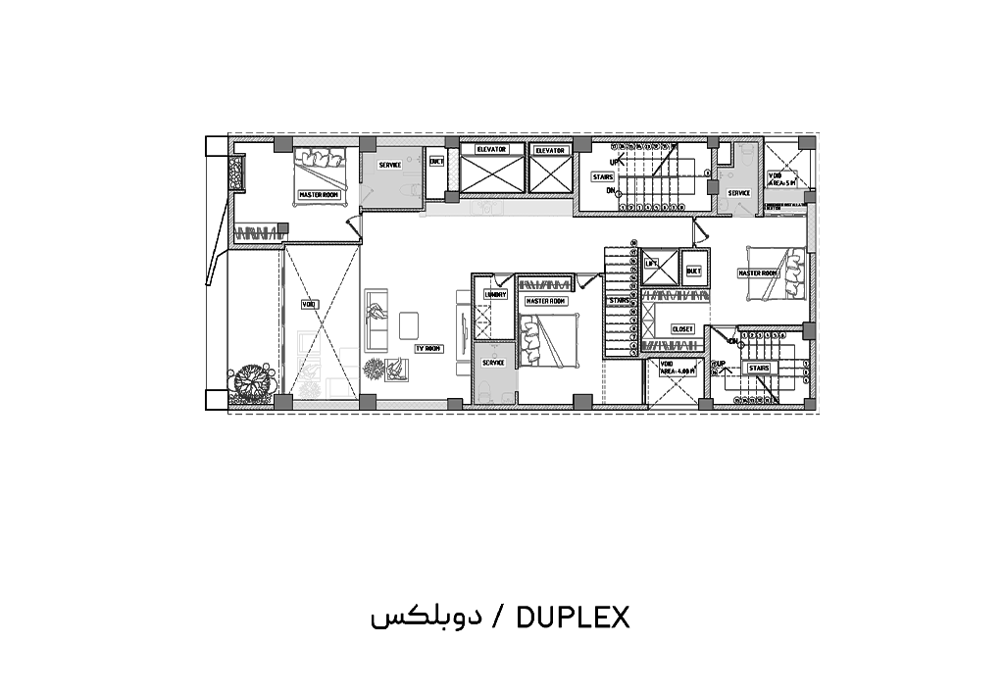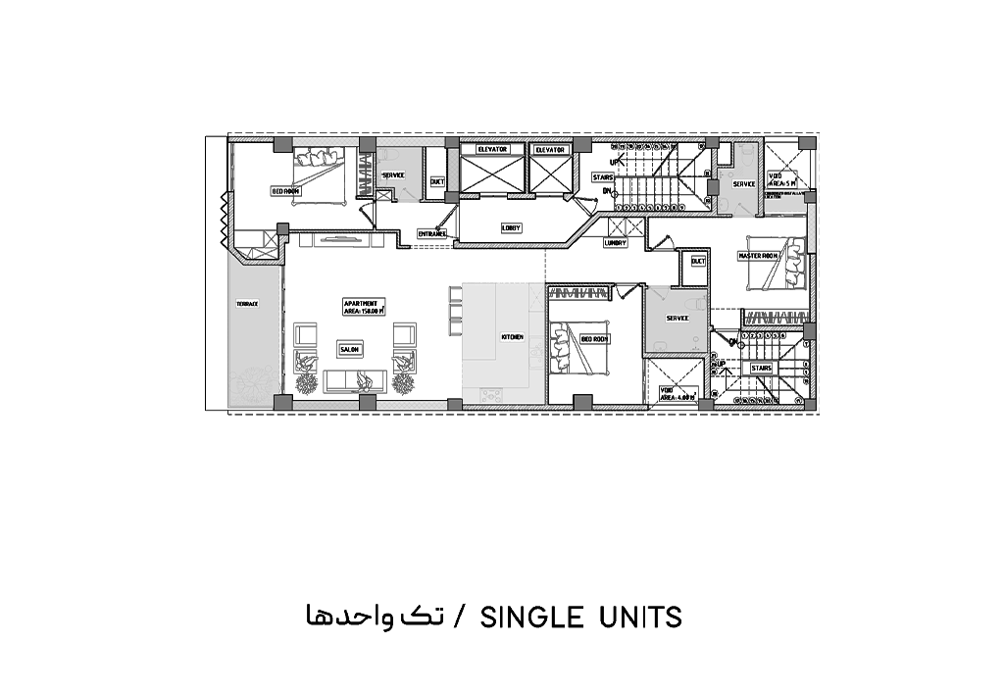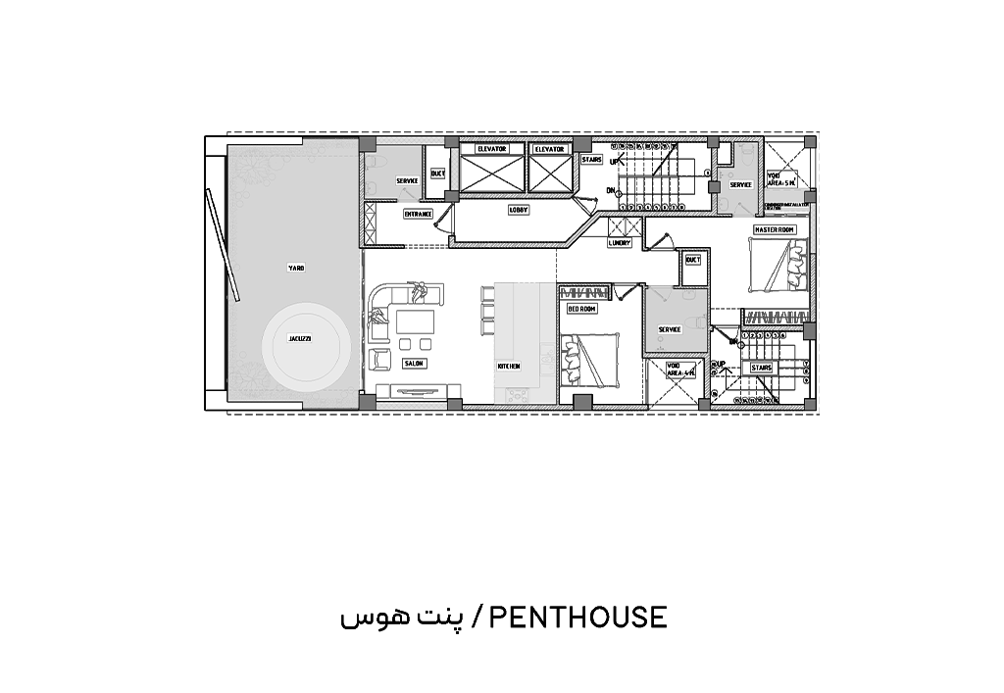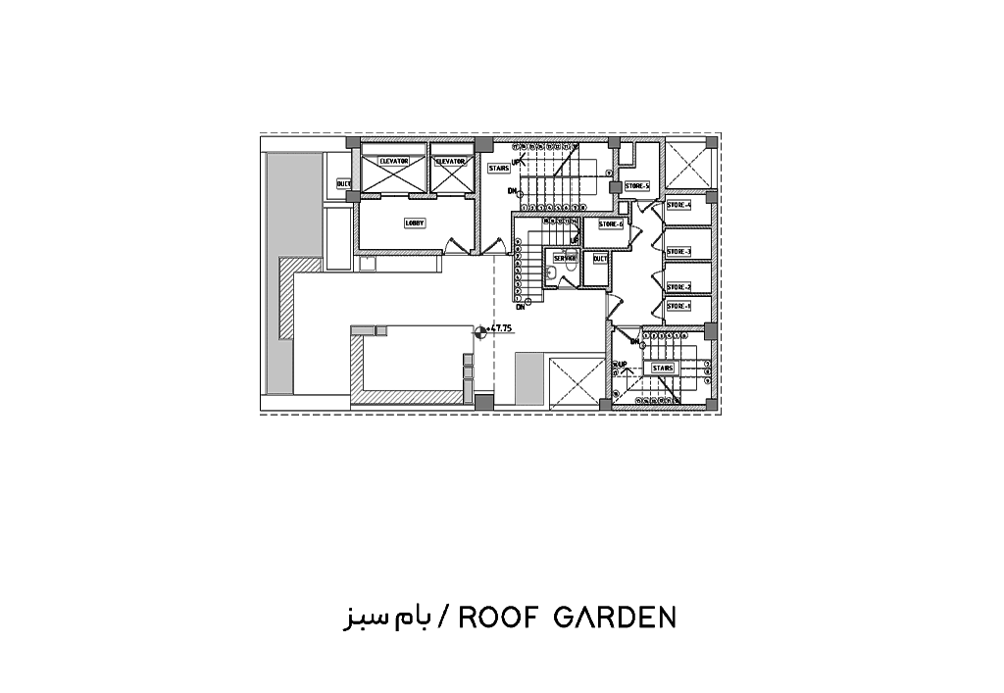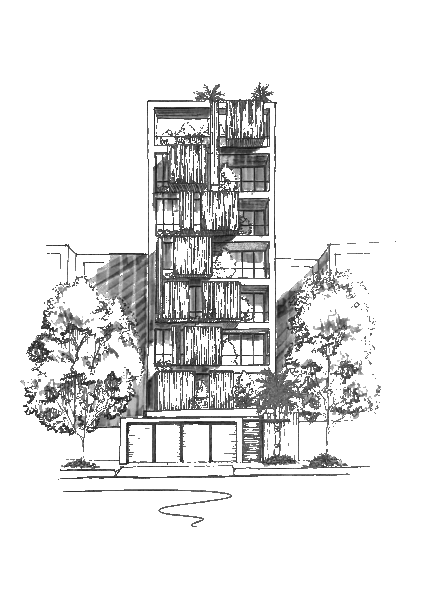
Parmis Building


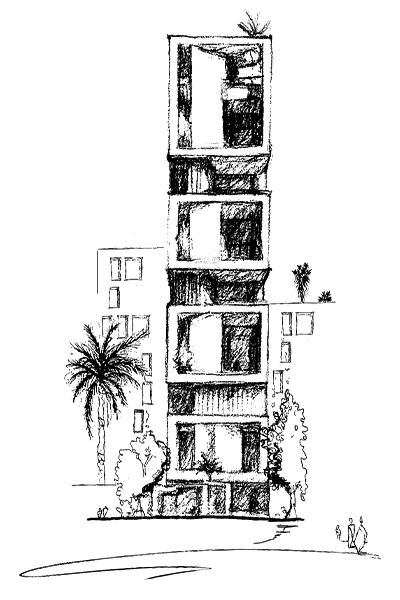
2025
This complex has been built in the Kianpars area of Ahvaz on a land of 300 square meters with 2450 meters of infrastructure on 12 floors. This complex includes 2 units of 158 meters and 3 duplex and a penthouse of 114 meters.
This building facade is designed with a minimalistic and modern approach, using pure geometric forms, white surfaces, and bold recesses to create a visually striking and balanced composition.
Large volumetric frames on each floor create a strong vertical rhythm and visual coherence throughout the facade. These frames serve both aesthetic and functional purposes, adding depth and providing shade.Contrast between solid and void surfaces generates an engaging play of light and shadow, giving the building a dynamic character.
Tour 360
Location:
Ahvaz
Employer:
Rasa Construction Group
Architect:
Mehrdad Esmaeilian
Constructor:
Palladium Construction Group
Design Assistance:
Izadi-Boroon-Etemadi-fazilatpoor
Area:
1700m
Structure:
Cement
Floors
12
Status:
In progress
Peresentation:
Crow media
