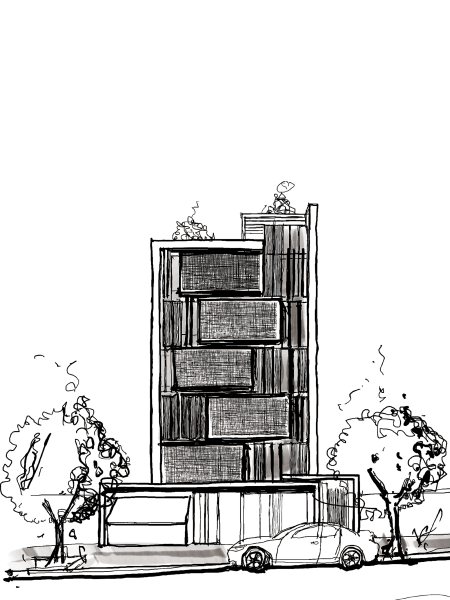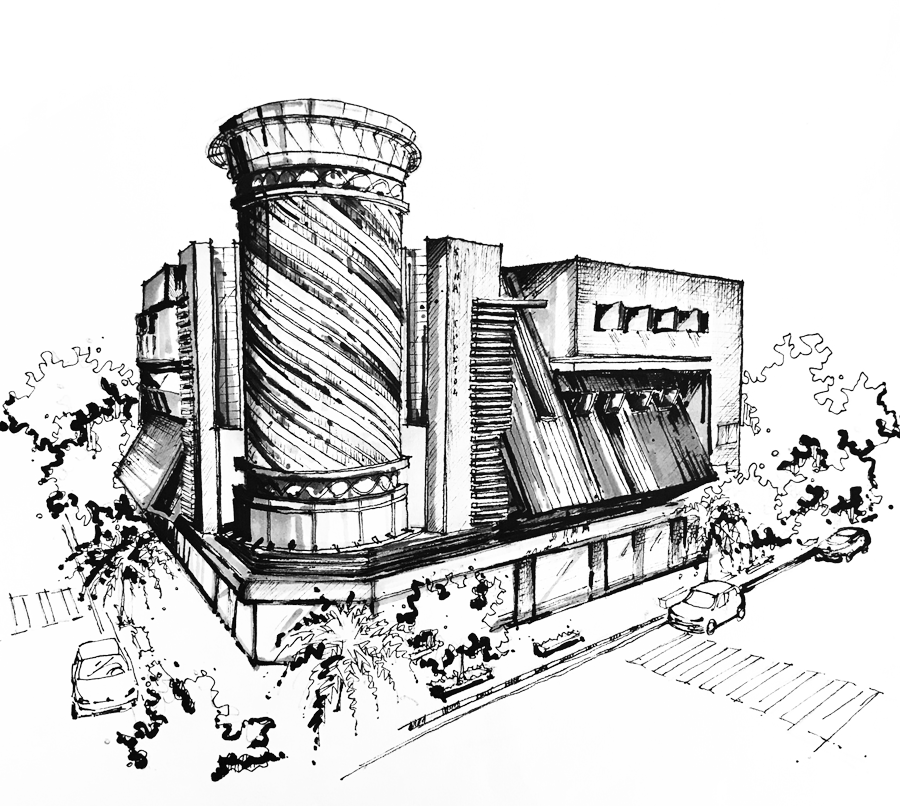
Danesh complex



2016
Sina Medical and Commercial Complex is located in a 720m2 land in Molasani, This complex is designed in 4 levels. According to the location which is in the main road of the city and expensive, ground, first and second floors has been designed for commercial use. These levels are connected through escalator and void, so the value of upper levels is preserved.
The ground floor height is 6m so this make it possible to build balconies in this level.
Medical units are in the 3rd level and have their own access. Therefore, these units do not interfere each other.
In general, the building is a mixture of volumes. In the interference section of two main sides of building, a big cylinder is considered which is decorated by rotating diagonal lines. On the top of the cylinder, which is higher than all 4 levels of the building, a rotating restaurant is located that has the best view of the main road of the city.
Location:
Ahvaz-Iran
Architect:
Mehrdad Esmailian
client:
Adel Mayahi
Design development:
Seyed Reza Latif
Floors:
5
Structure:
Metal
Status:
Finished
