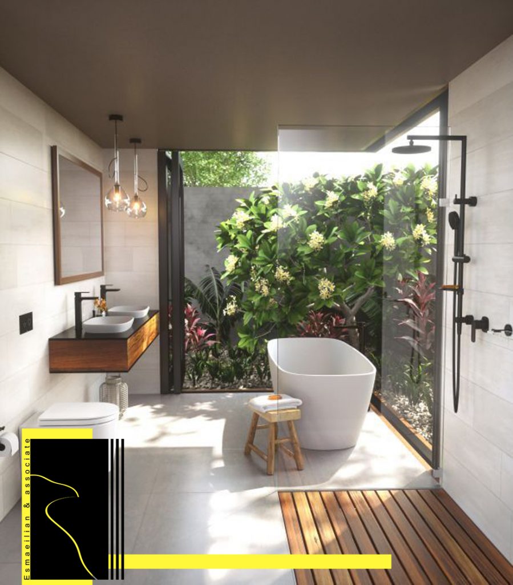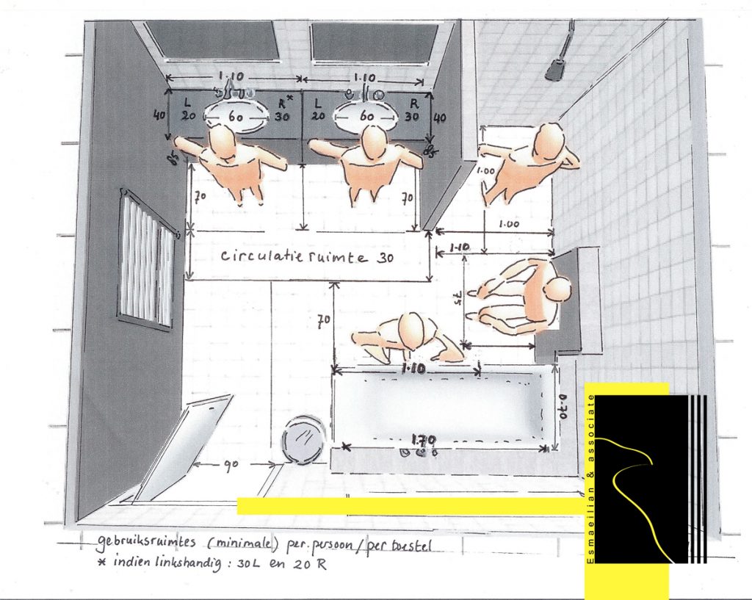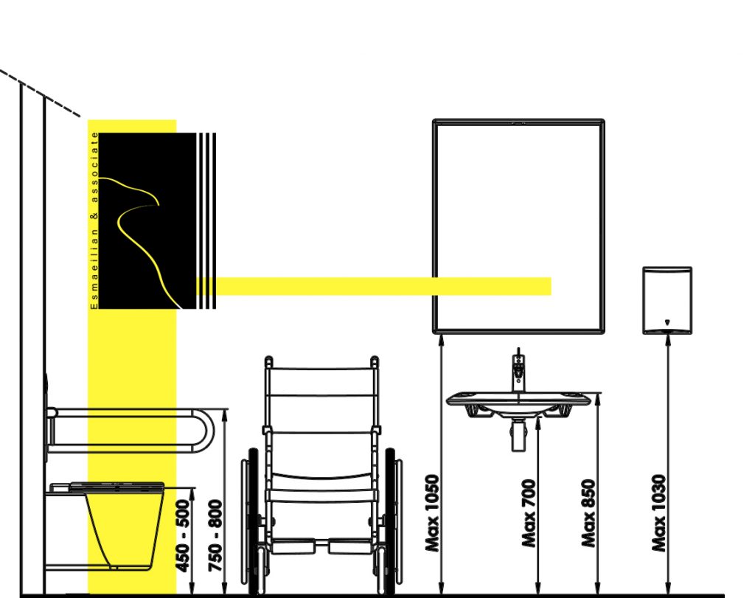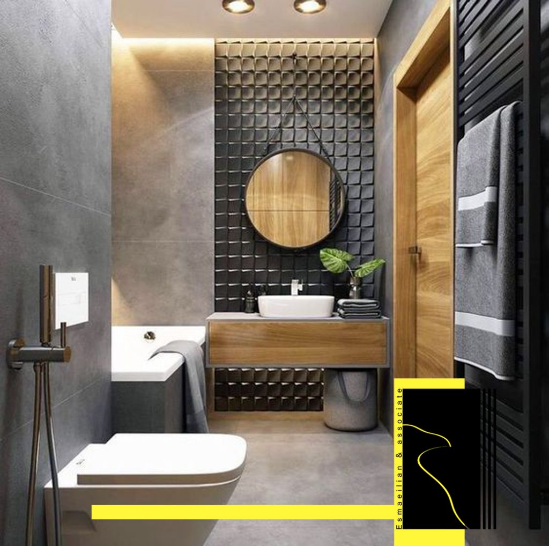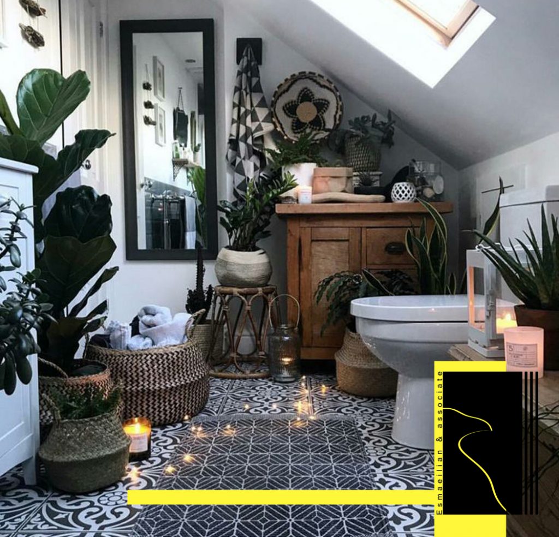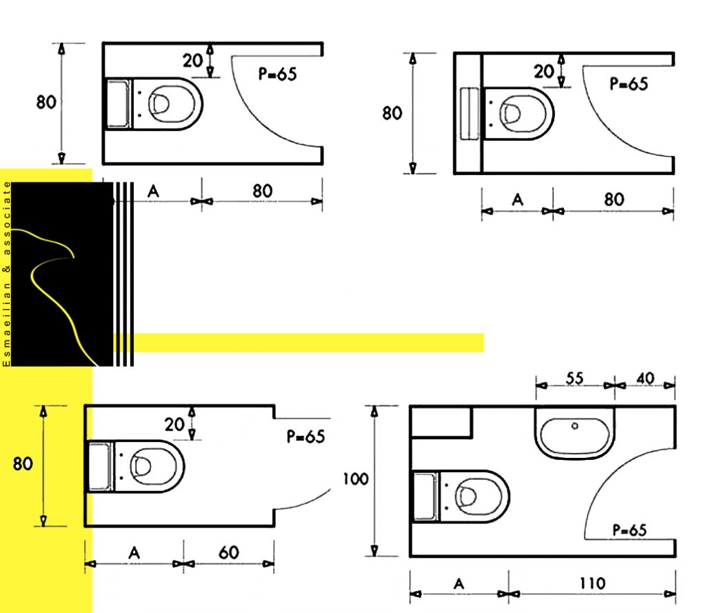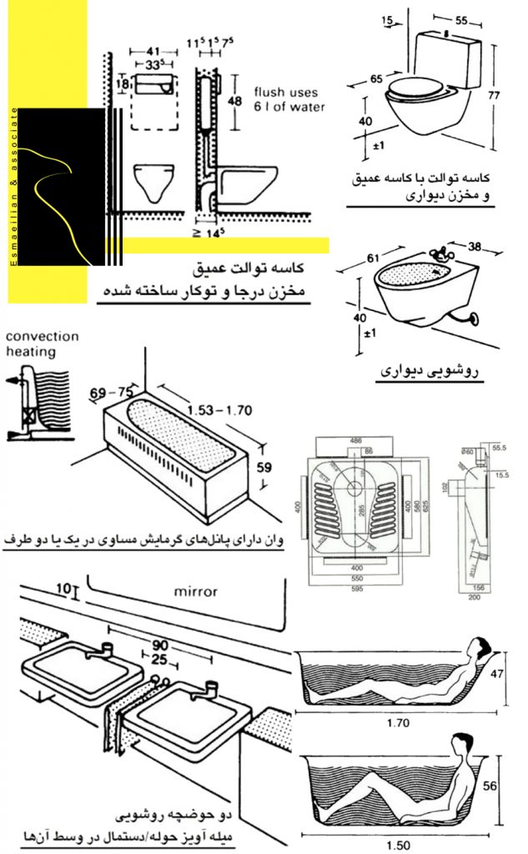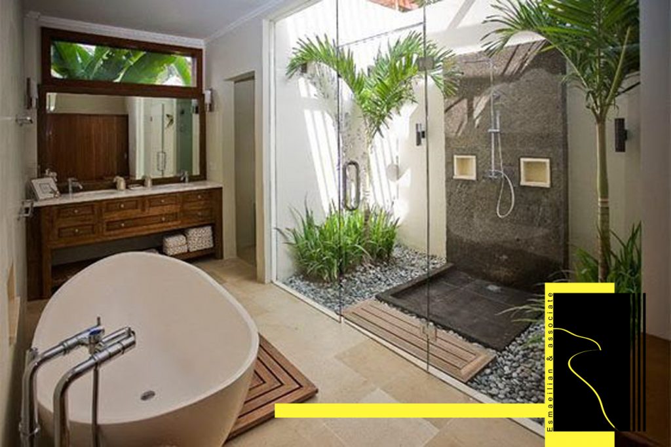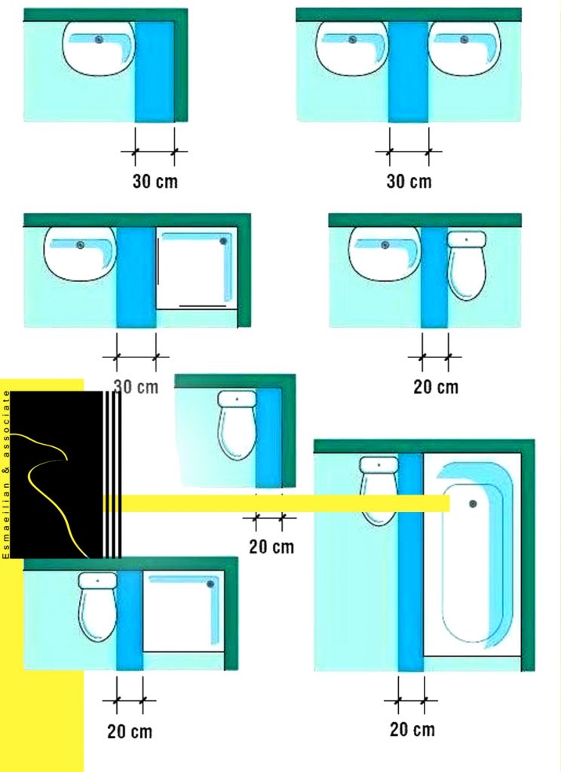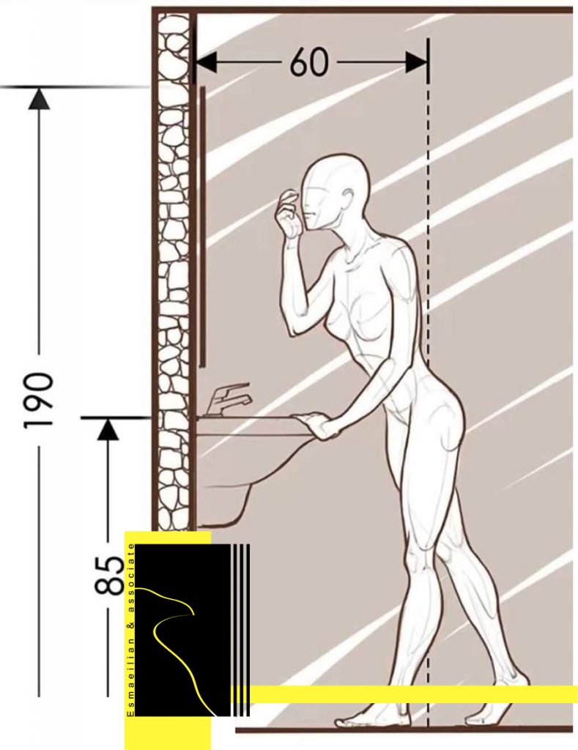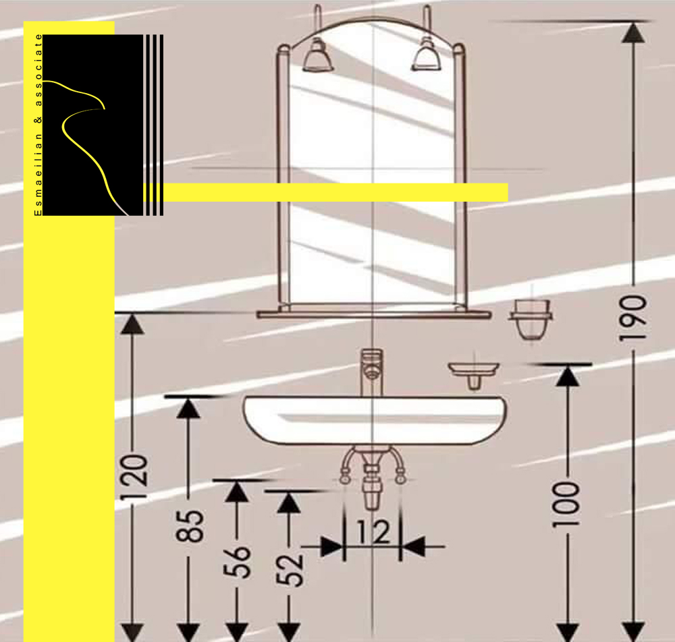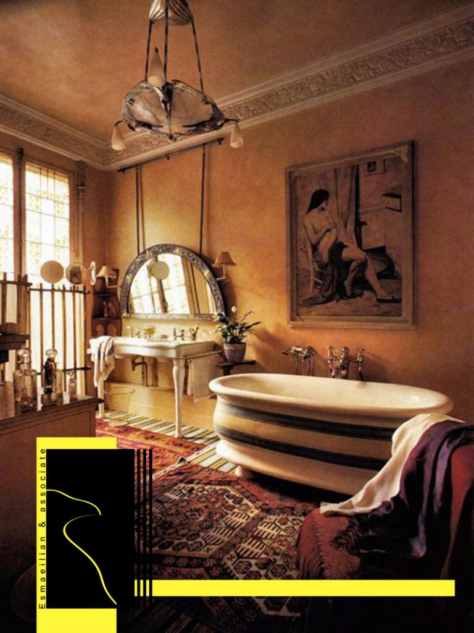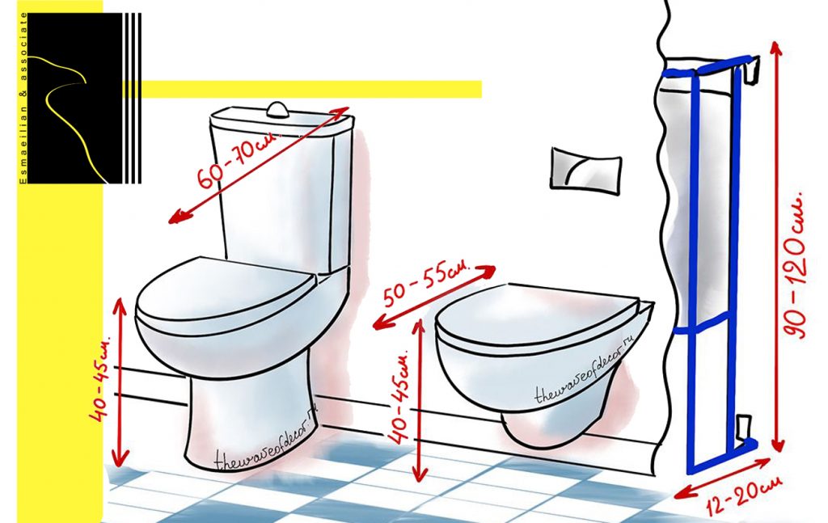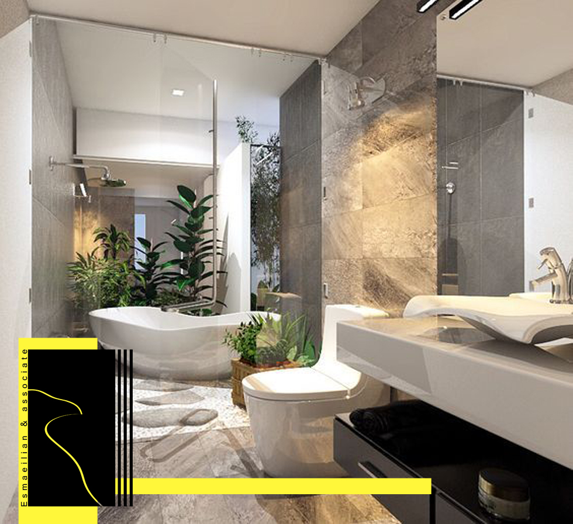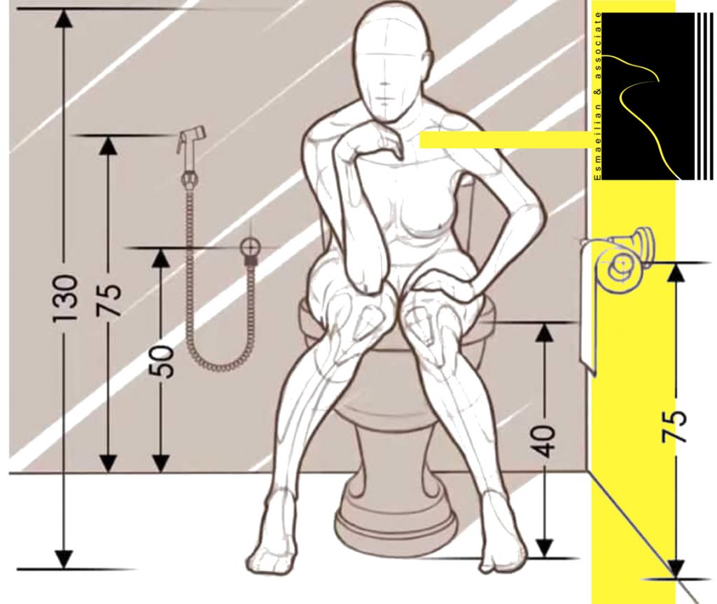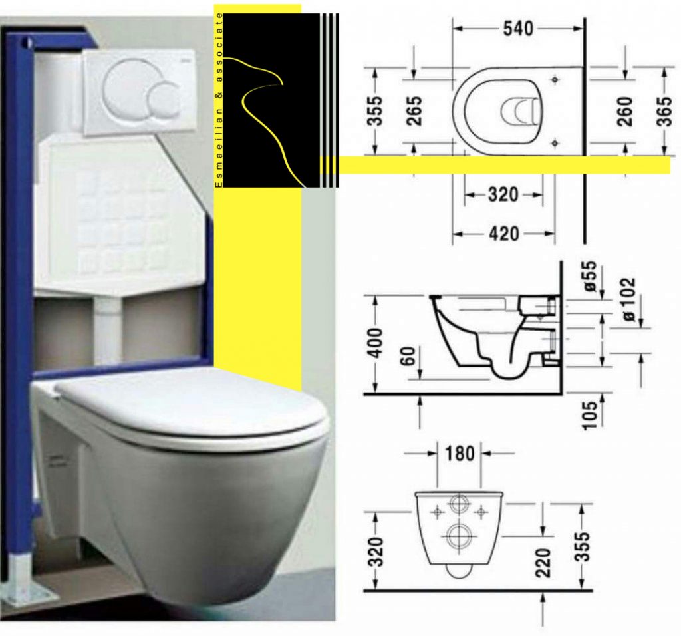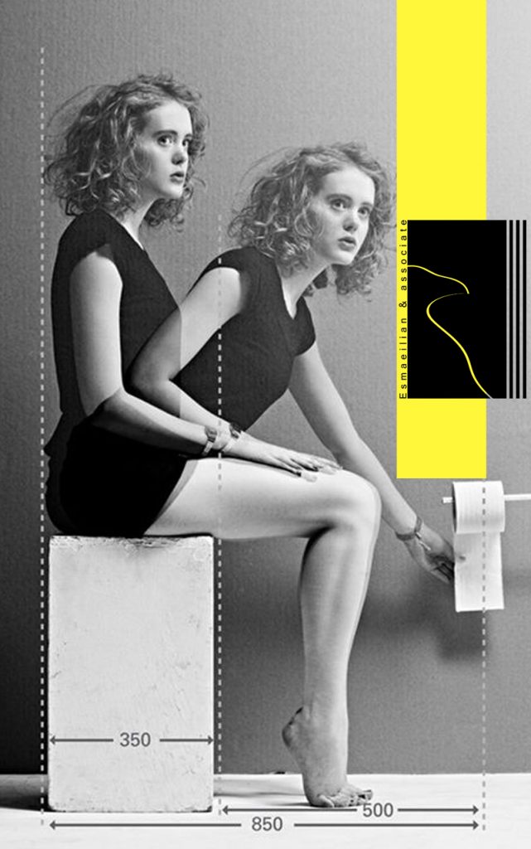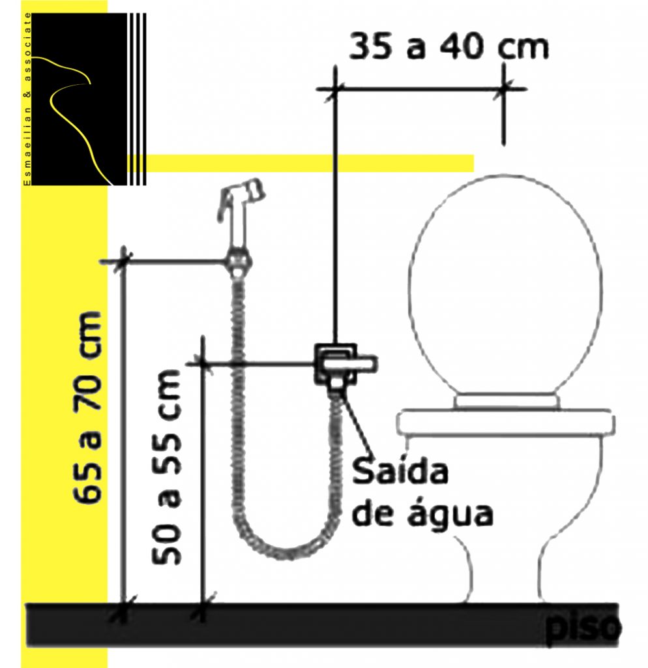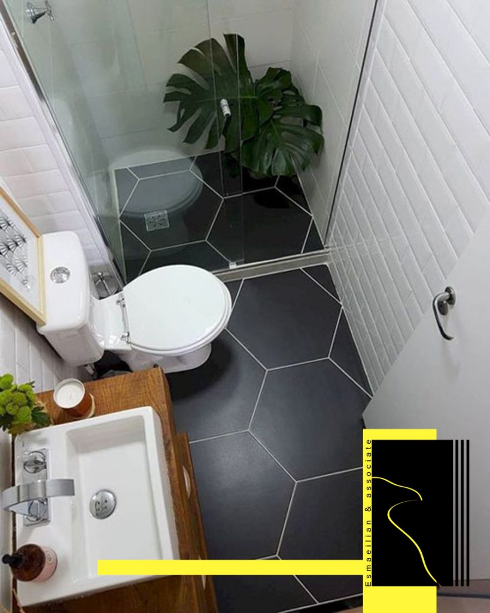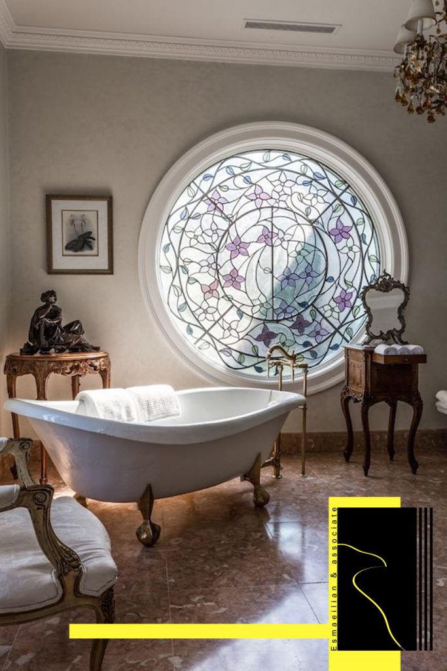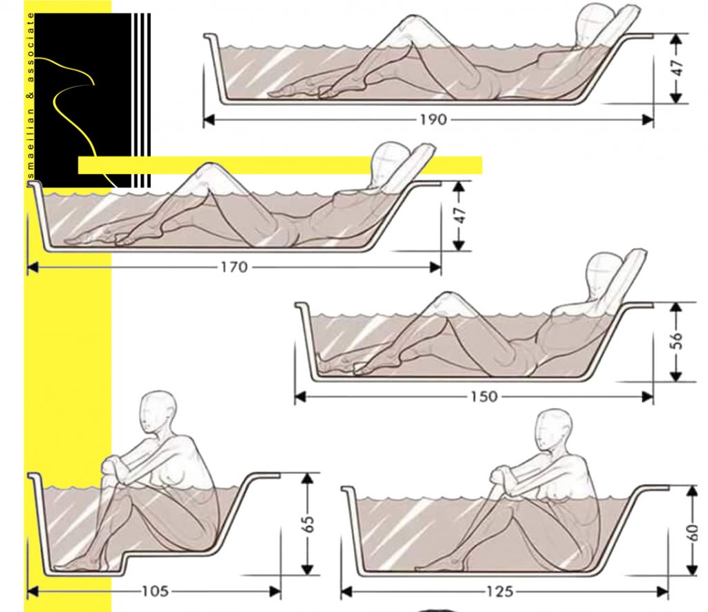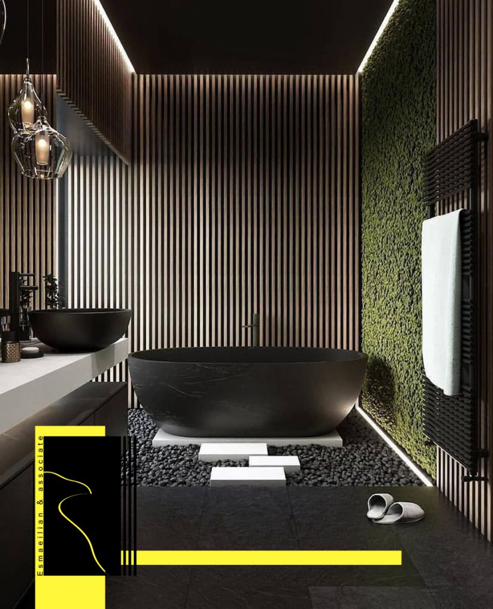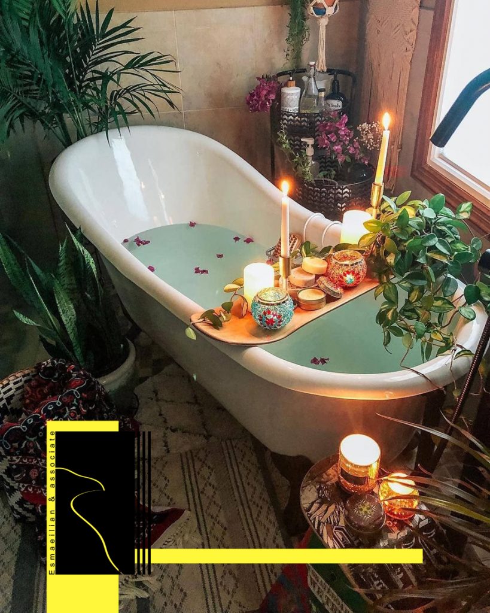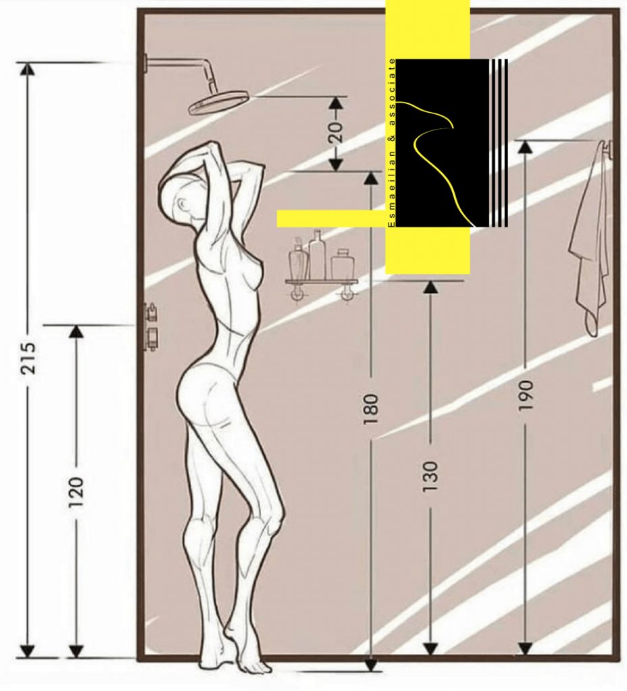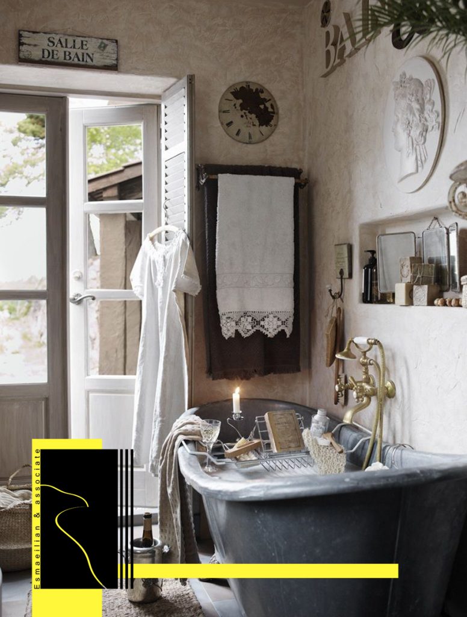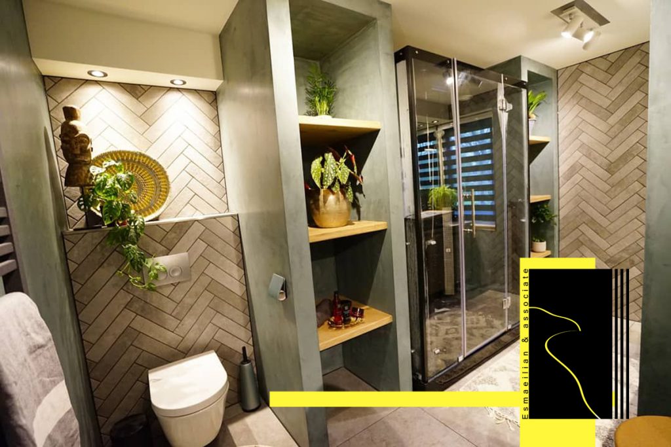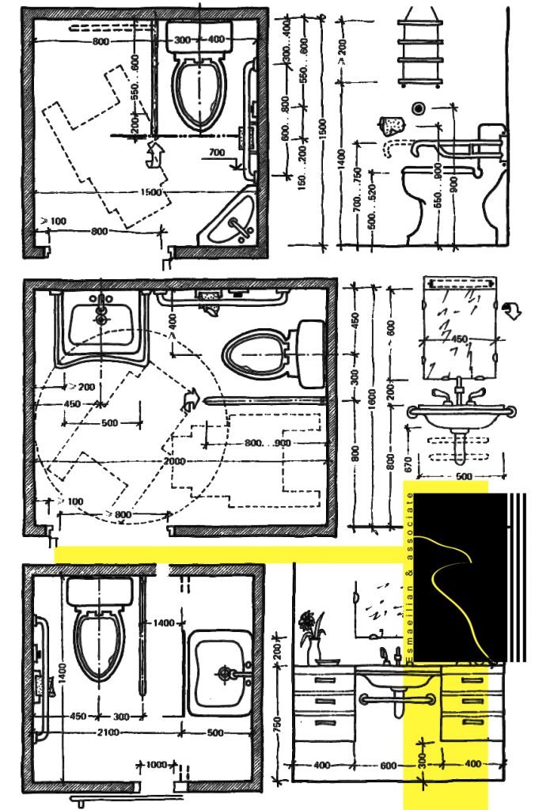
Bathroom & Service dimensions
In each house and place there is a mandatory health service. But its size depends on the environment, never in a small house, no health service, big dimensions. Most large houses have two health services. Next, you will learn the standard dimensions of the health service
The shower, tubs and other devices used in the bathrooms and services are standard and prefabricated. Services design can be created in the wall near the shower or the sink as a place for the required hygiene kits.
If a service is small, a sliding doors can be used to enter a hollow wall or steel doors. The key to light lighting is placed outside them and placed at the front of the entrance and an insulated socket at a height of 1 / 30 meters by the mirror for the use of electric appliances
The basic health service is often used by strangers (guest), an approximate area of at least 5 meters, is used in the main service of luxury furniture.
The main bathroom is the use of all household households in the home
Master bathroom is a very private space used by people in the next room.
The dimensions of the small health service should not be designed less than 120 in 110.
The standard size of the health service in small and small cells is 155 to 110.
to design the sanitary service with the sink and toilet and in the inside, the dimensions of 120 are suitable for 140 cm
For the design of the sanitary service with the tub, the washing stand and the toilet were 155 to 215 cm
For the design of the sanitary service with the tub, shower, washing and service of the 215 dimensions is appropriate at 260 cm
for designing the health service for two people with an independent tub space, at least 185 cm is suitable.
A toilet service is usually designed in the public sector of the house and a bathroom in the private sector near the bedrooms. A service near the bedrooms can be jointly used to separate spaces, for toilet and bathroom, and the main toilet is located near the entrance and with guest and guest access
In the design, two wet and dry areas should be considered that are both separated and separate. Wet space for areas such as the washroom and shower, bathtub, toilet or any other area that may be wet, and dry space for areas such as toilets, cabinets and dressing tables and any areas that do not include wet areas. The appropriate distance between the components of the bathroom should be adjusted according to the ergonomics of the human body for ease of use.
Dimensions and sizes of components
wash basin:
The toilet is one of the most practical components in the bathroom and it is better to choose its design and color carefully. A wall-mounted toilet bowl / bowl or cabinet should be the right size for washing (approximately 40-60 cm long and at least 30 cm wide) and have open and flat space around it to place objects around the toilet. Suitable height for the toilet is 80 to 90 cm from the ground. It is better that the depth of the pond for toilet is not less than 10 cm.
In places where due to lack of space when opening the door; It is possible to deal with the edge of the toilet, usually using toilets whose front edge is curved. In addition to integrating the space, the cabinet toilet can also be a good place to store the equipment used in the service.
the basin size varies according to variable service area. The ideal length of the washing in the Master’s service is 120 to 150 cm.
Toilet:
The bathroom is suitable at least in a space with a width of 76 cm and a height of 54 cm. But for added convenience, a width of 91 cm and a length of 154 cm work better in key bathroom sizes.
And that:
Bathtub / Jacuzzi In addition to washing, it is also used for relaxation of body and mind or for medical and massage purposes. To use the tubs, it should be noted that deeper tubs are used for bathing with a shorter time.
shower
According to standard dimensions, the air around the shoulders is at least 81 cm in 81 cm, but it is best for the shower space 91 in 91 cm.
Bathtub with shower
Some people put the bathtub and the shower in one place to save space, and you need to enter the bathtub to take a shower. Bathtubs with showers are usually enclosed on three sides. Therefore, the use of tiles is more important for decorating this type of bathtub.
Shelves
To hang towels and clothes, heating system and dryer, a cabinet to store supplies needed in the service such as detergents and cleaners; Personal toiletries, medicine and first aid cabinets, a mirror above the toilet (mirrors can be used on cabinet doors), toilet seat and convenient access.
According to standard dimensions in the bathroom, the depth of the drug cabinets is typically between 10 and 13 cm. The width and width of the cabinet depends on the landlady, but usually the standard size ranges between 46 and 76 cm, according to key bathroom sizes.
In Service
The health service needs to have 71, 76, or 81 cm in the health service, and if the wheel is to pass through the door, it has to be considered to be about 91 cm wide.
related


