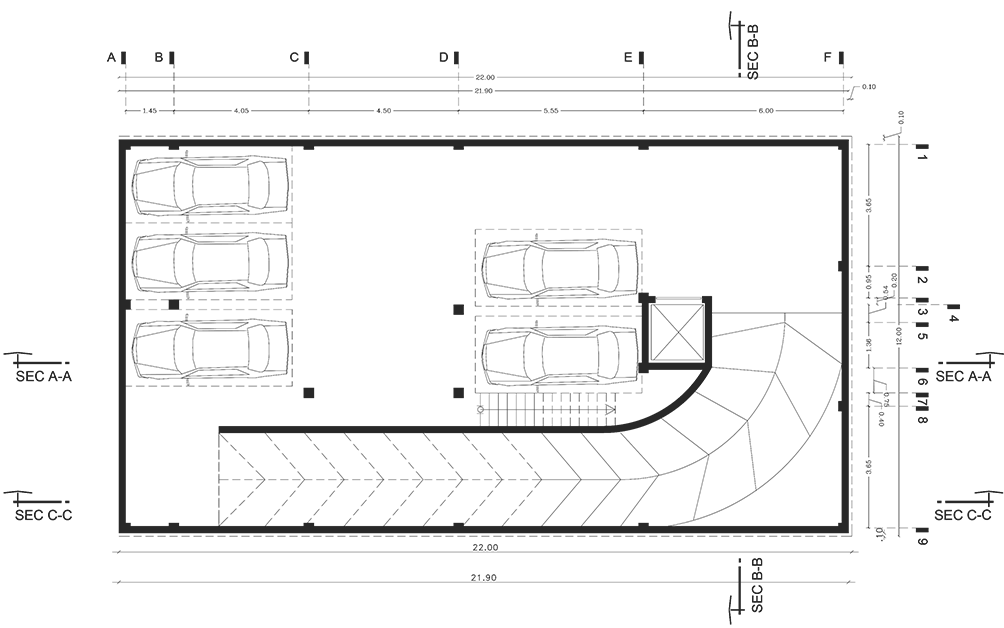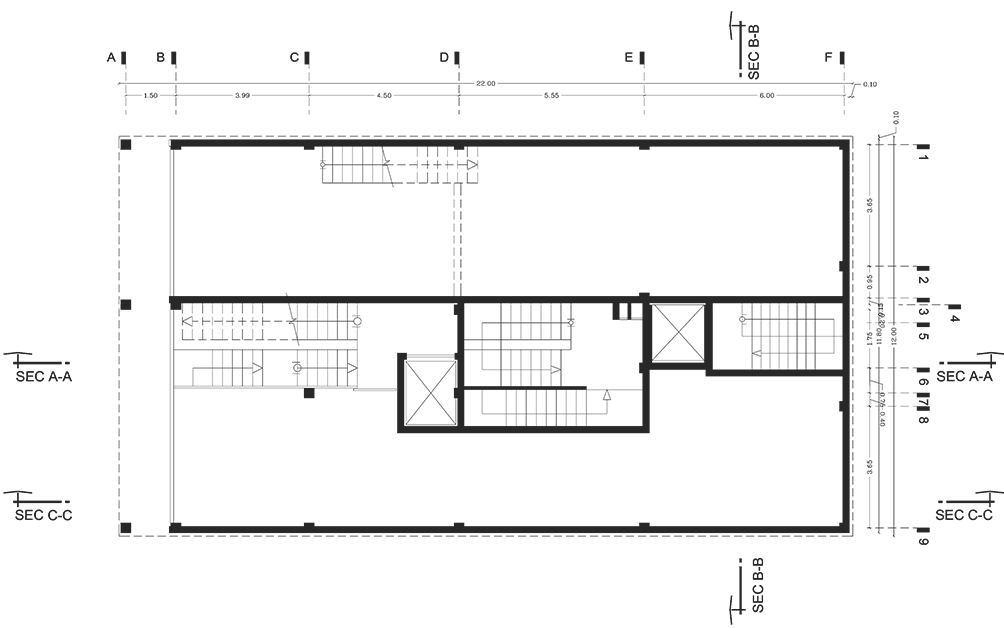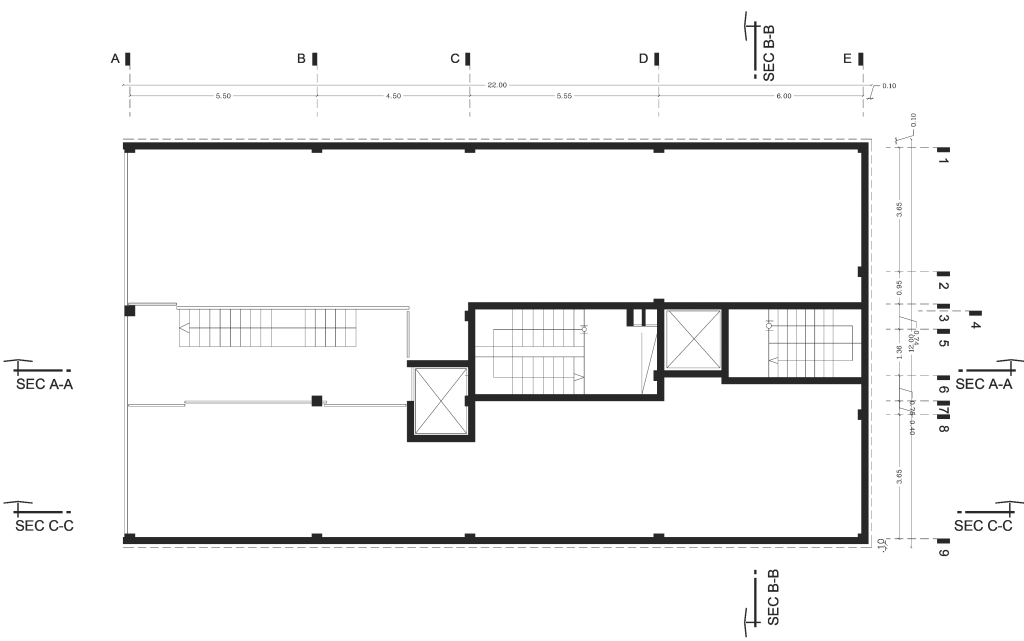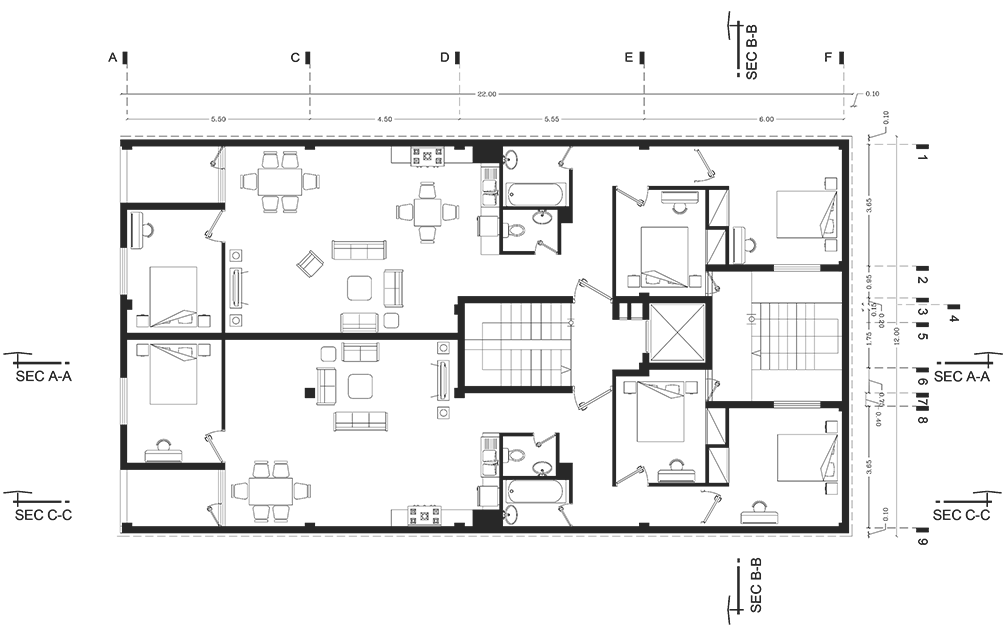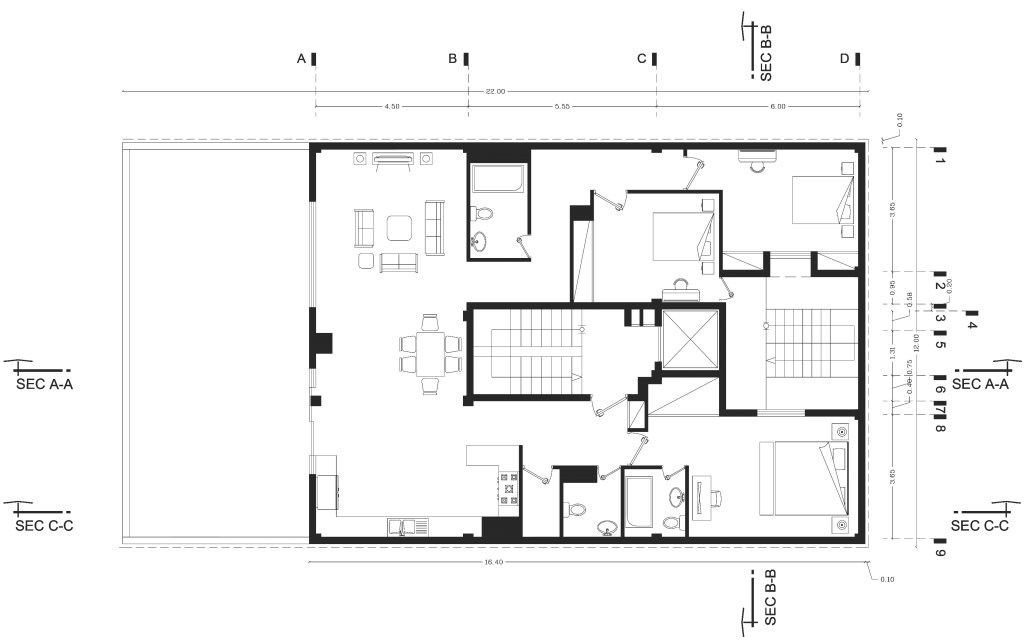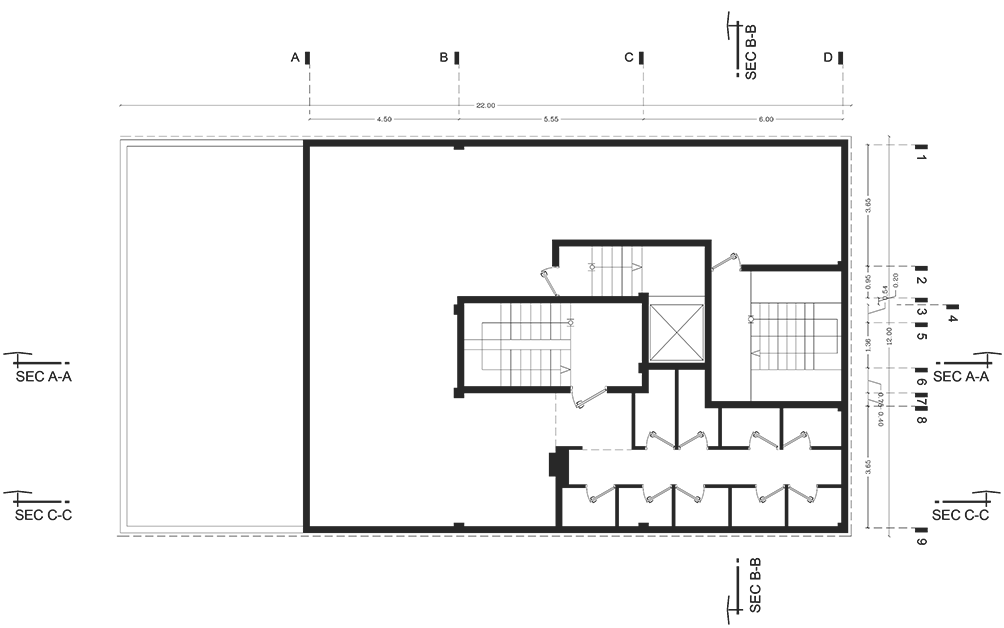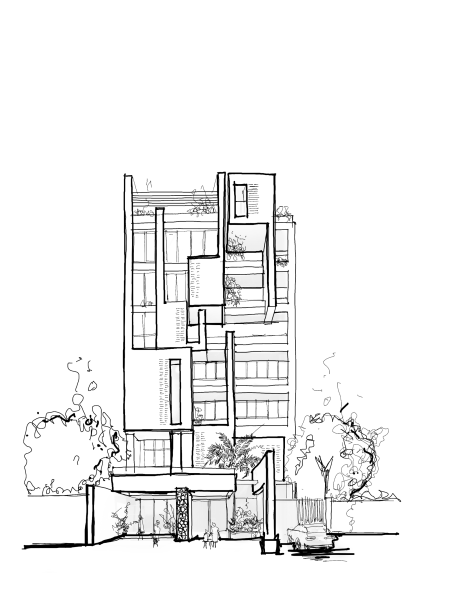
RASA


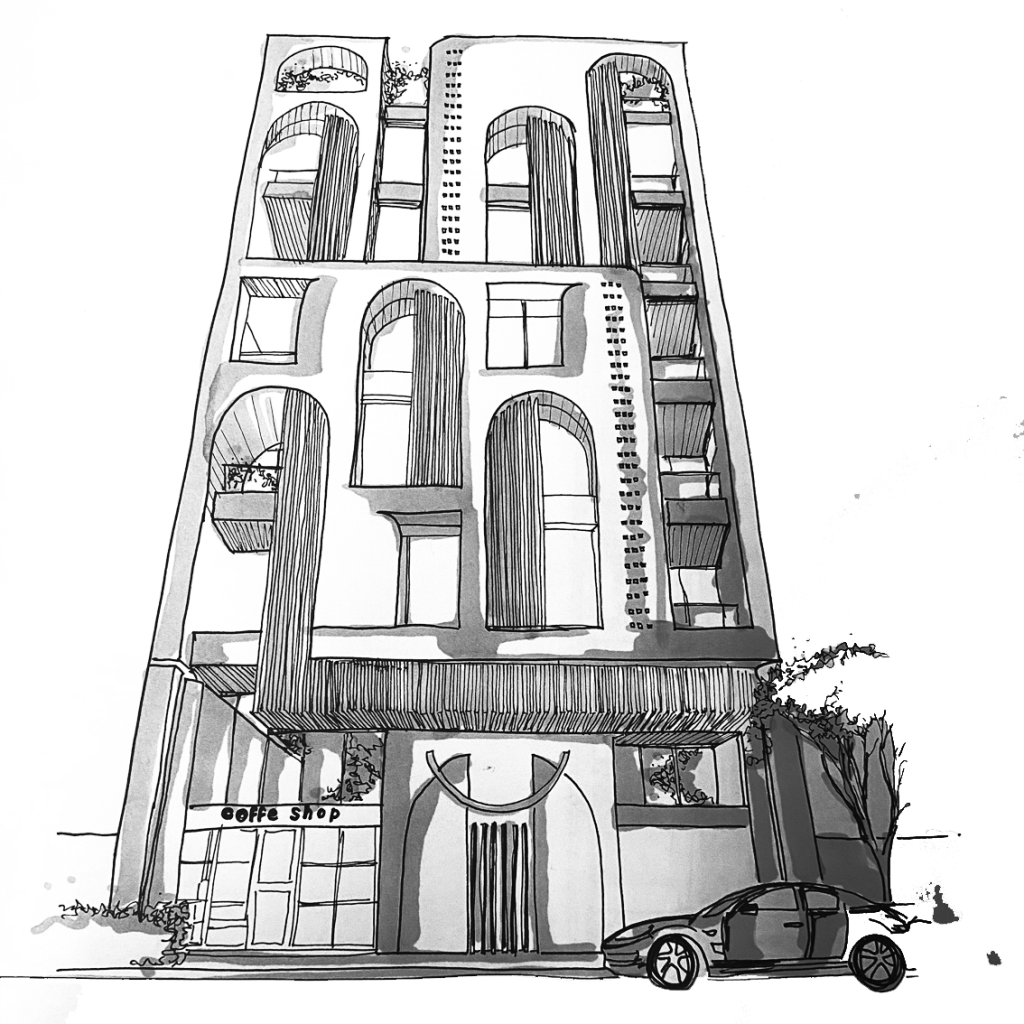
This project due to the existence of several openings in the façade, we encountered many troughs in the wall of the building, so by making vertical and upward movement, we solved this challenge.
On the right side of the façade is a very long element that is applied by changing the color of the terraces. On the other side of the German staircase and irregular can be seen in the generalities of the work, which collectively causes vertical and upward movement in the view.
The material used in the brick façade is done in two aspects, the rotation of the brick is both in depth and on the surface, which makes the dimension of the building more than it is. Glass terraces have been used for natural lighting in the best possible way.
Location:
Ahvaz . Iran
Architect:
Mehrdad Esmaeilian
Architect Assistant:
Mahnoosh Dehghani pour
Client:
Mr. Heydari
Area:
3200m
Stracture:
Cement
Status:
in progress
