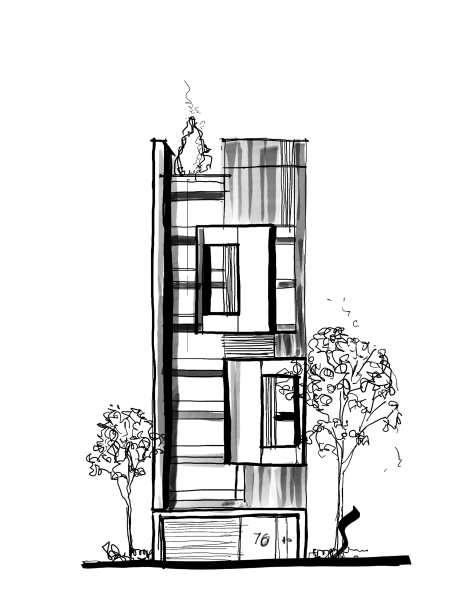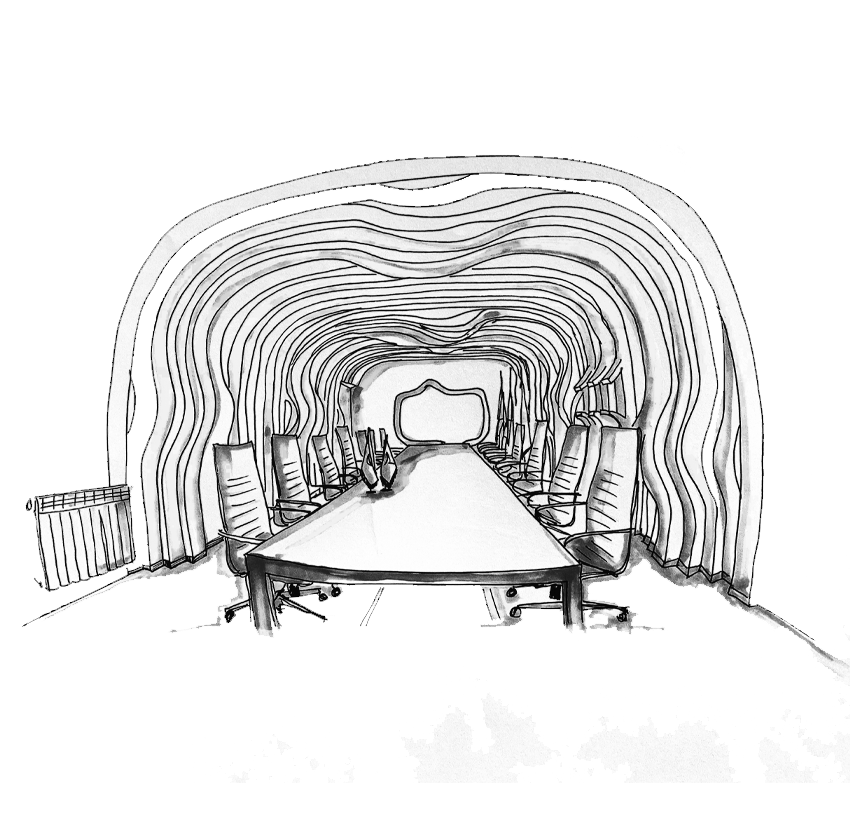
Badei complex



2017
This building belongs to TAHKIM SAZEH Structural Company that works in contracting and road building fields.
Waiting area, manager room and conference room were emphasized by the employer in this project. The storage, pantry and archive are hidden by using a wave shape and layered wall in the waiting room. This wave shapes and layers are continued to the counter. In the manager room, the manager table is separated from guest’s furniture by a rotating wood box and this let the manager to welcome two groups of people individually. Living room is also separated from entrance door by timbers.
It has been tried to make a difference space in conference room by using a uniform plaster layers on walls and ceilings. Gypsum materials on has used in this room.
Location:
Ahvaz, Iran
Architect:
Mehrdad Esmaeilian
client:
Mr. Savadipoor
Des.Team:
M. Dehghanipour
Structure:
Metal
Area:
1000 m2
Floors:
2 Level
Visualization:
Elaheh Allahkarami
