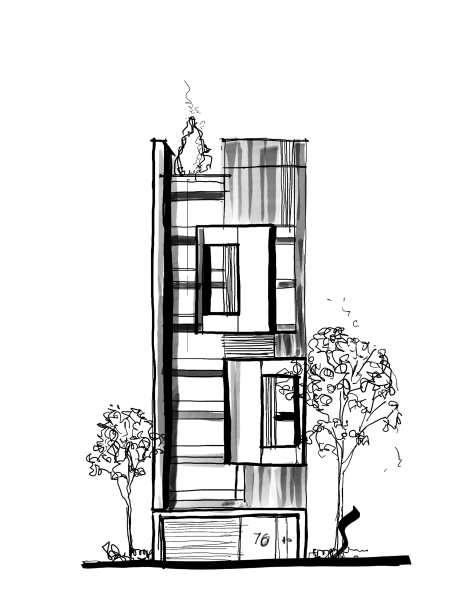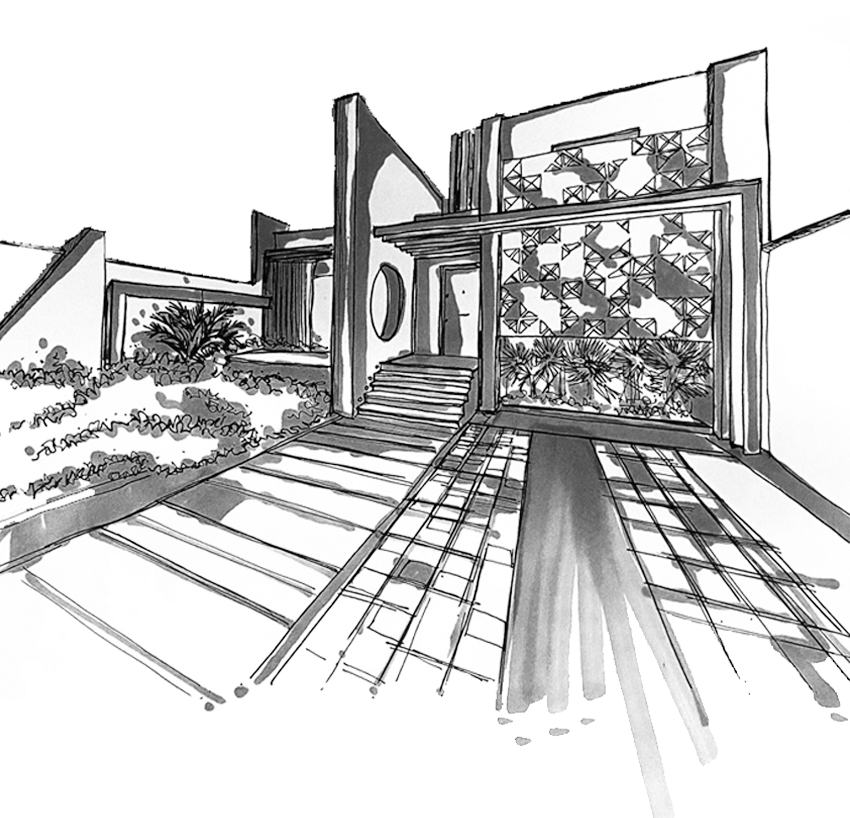
Badei complex



2018
Ms nazanin Amini beauty salon with a total area of 260 and infrastructure equivalent to .. square meters on a ground floor and a half floor located in kianpars area of Ahvaz with a different structure from other neighboring buildings , is a special and different building.
The beauty and type of design of building facades indicates the working class , the type of activity and even the way of thinking, ideas and points of view and thoughts of its designer and architect.
Facade elements include vertical rhythms, horizontal rhythms and skyline.
It is better to use more vertical rhythms, because it has a stronger effect on the viewer visually, and horizontal rhythms are more useful for commercial spaces.
Execution of vertical elements in the outer wall of the building in proportion to the vertical thermowoods used in the entrance door to show the building more elongated has played an important role.
The movement of soft lines on the ceiling and the use of appropriate lighting, in addition to the appearance and beauty and the provision of appropriate light for the space,indicates the path and movement in the environment.
Golden color is a sign of energy and power.Using a combination of gold and white color warms and brightens the space and gives a special effect to the space.
The golden color in modern style causes this style to be drawn to luxury and is usually used in modern designs on smoother surfaces which in Ms amini salon , the execution of the counter wall using gold leaf,as well as a part of the waiting space wall,has created an energic and luxurious environment.
The presence of natural light and skylight made possible the idea of using the trunks of dead trees and reviving them using green plants.
In addition to separating the color space and brushing, clear glass walls also provide visibility.
A green wall is a green space that is created vertically and independently on a wall.
The presence of a second skylight on the roof of the hall made it possible to create vegetation on the green wall.
In addition to separating the space, it also provides a calm and pleasant environment for the nail line.
Decorative mirrors play a very important role in beautifying the hall space and make the decoration attractive and stylish.
One of the unique features of the mirror is the reflection of light.
The reflection of light makes the space brighter and gives a decorative look to the environment.
The use of tall mirrors with a height of 3 meters makes the space appear larger and also stands out as vertical elements in the structure of the environment.
In addition to these tall mirror elements, the execution of black slab stones in the color line shows less pollution in this area.
Upstairs , with a make-up space for the bride, a private space has been created away from the downstairs crowd.
The use of dark stone design ceramics with golden streaks has created a space , luxurious and attractive and in harmony with the lower golden wall.
Finally , the poster with prominent accessories at the foot of the floors , changes the view and relieves the viewer fatigue.
This project was put into operation for about 5 months.
Location:
Ahvaz
Architect:
Mehrdad esmaeilian
client:
nazanin amini
Area:
280m
Status:
Finished
