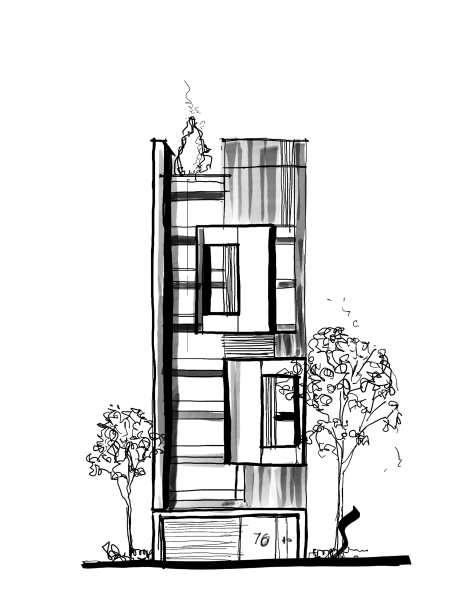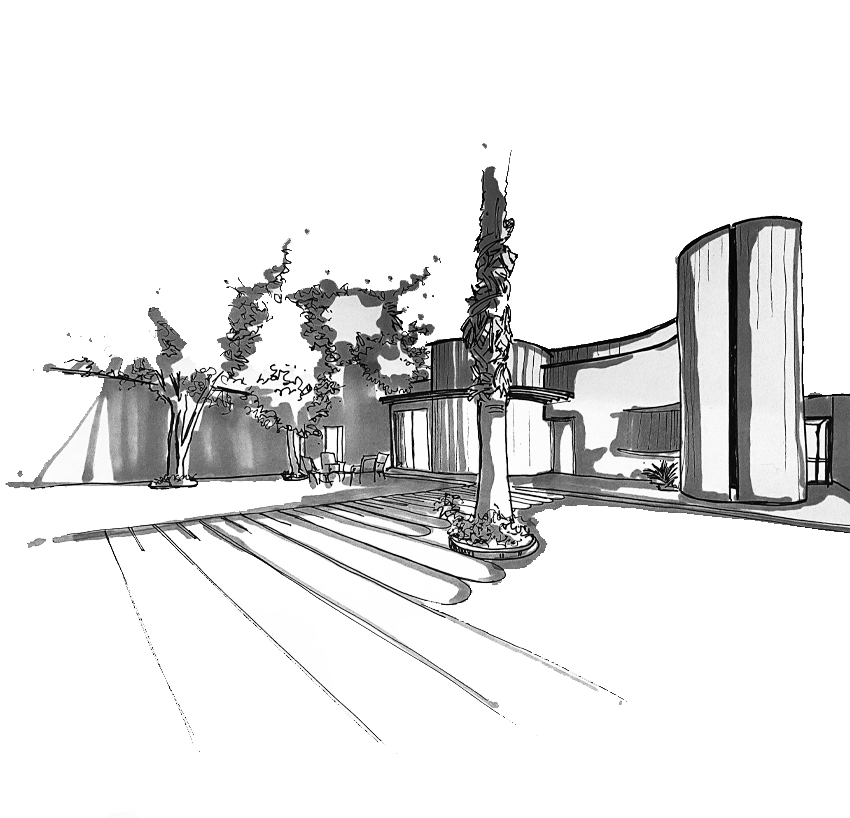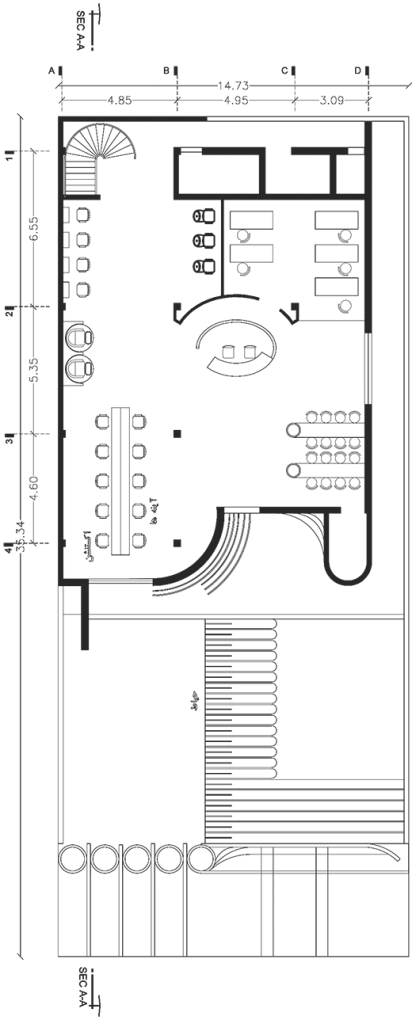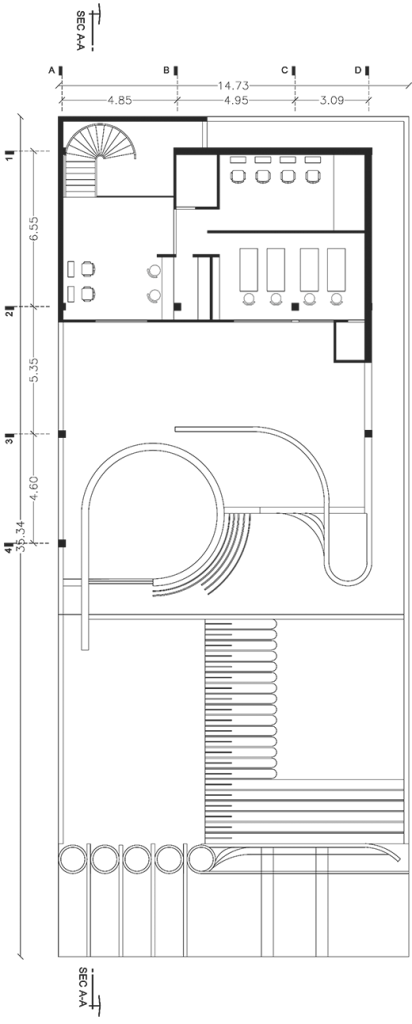
Badei complex



2019
Mitray Beauty Salon with an area of 500 square meters and 250 square meters of infrastructure is located on two ground and first floors in kianpars area of Ahvaz city.
Carefully in the plan form and volume of this building what can be clearly seen is the use of curved , soft and curved lines in the design of all parts of the building.
Curved lines in modern and up-to-date architecture of the world , can create a space with more flexible and positive energies.
In general,curved lines induse a sense of calm and tenderness in the human mind and oblique lines a sense of dynamism and endeavor , which according to the use of the building , curved forms are the best choice .
The form of the building is a combination of two parts of a soft cylindrical volume and a part of a cut circle , which is connected to the wall with a large opening in the main view and in addition to illuminating the interior space , creates a suitable view for the viewer.Also the movement of the black profiles on the facade which is parallel to the skyline , evokes the emphesis on entrance.
The crescent shape and designs in the concrete flooring of the yard and the seams on them clearly shows the harmony and alignment with the facade.
Repetition of soft forms in the interior of the plan also expresses the balance in design well.
Circular forms in place of the roof,arches in the walls, counter and false ceiling above it,and finally spiral stairs and the wall behind the stairs,which showed rhythmic movement with gypsum elements,are examples of this coordination in interior and exterior design and flooring.
The remarkable point in this building is the use of silver and steel colors and accessories , such as mirrors with steel frames , steel railings, staircases ,silver sheet to cover the wall behind the stairs and tables ,and steel and silver consoles shows this point very well.
On the other hand , green walls , wooden stair treads, thermowoods used on ceilings and walls , eliminate the feeling of coldness created in the space , which is due to the cold colors of silver and gray.
Along with the soft lines of the plan, the execution of a glass frame and wall with gray ceramics on the back of the counter for the lash and tattoo line , in addition to separating the space, has created a balance with the green wall of the living space which displays walls of the same material (glass) for the viewre
Location :
Ahvaz . Iran
Architect:
Mehrdad Esmaeilian
Employer:
Ali Safarchi
Area:
350m
Floors:
2 levels
Status:
Finished


