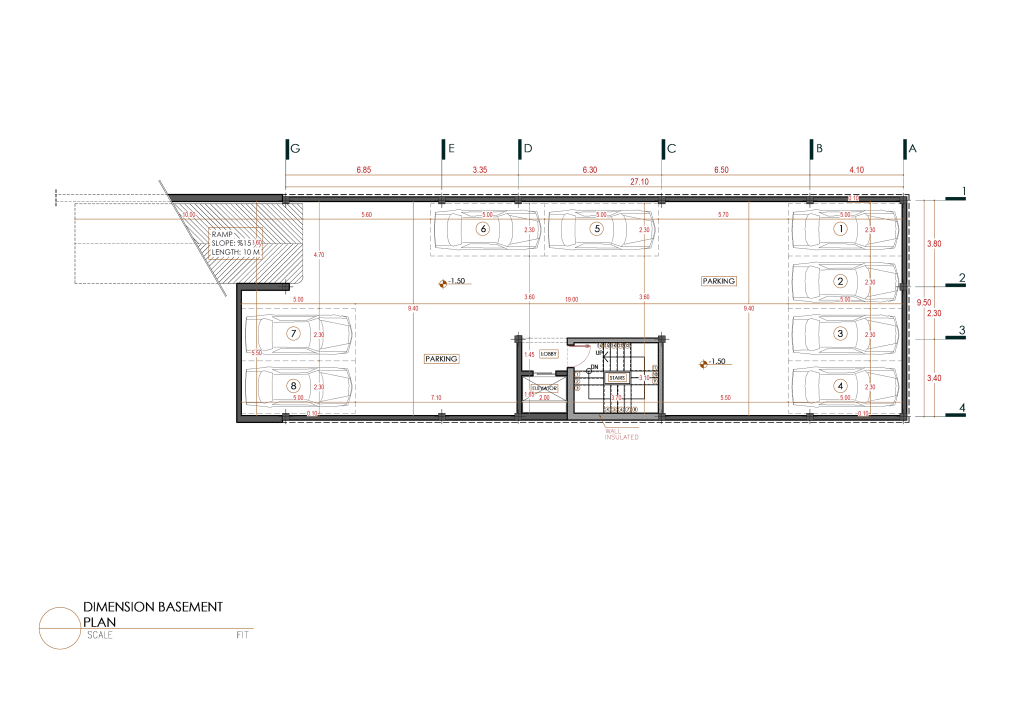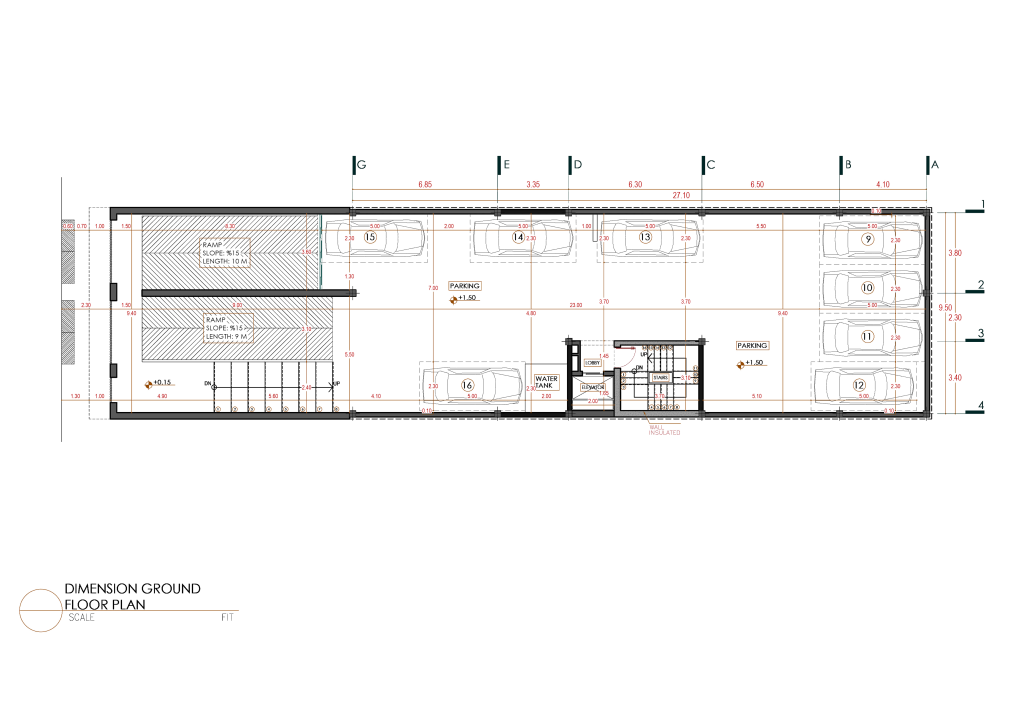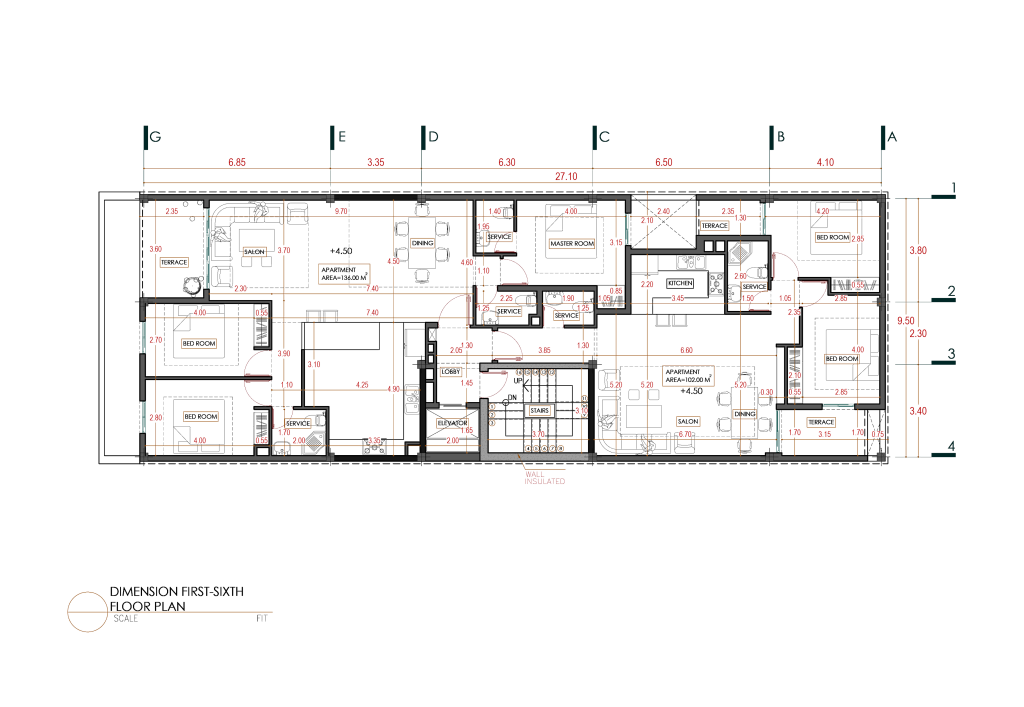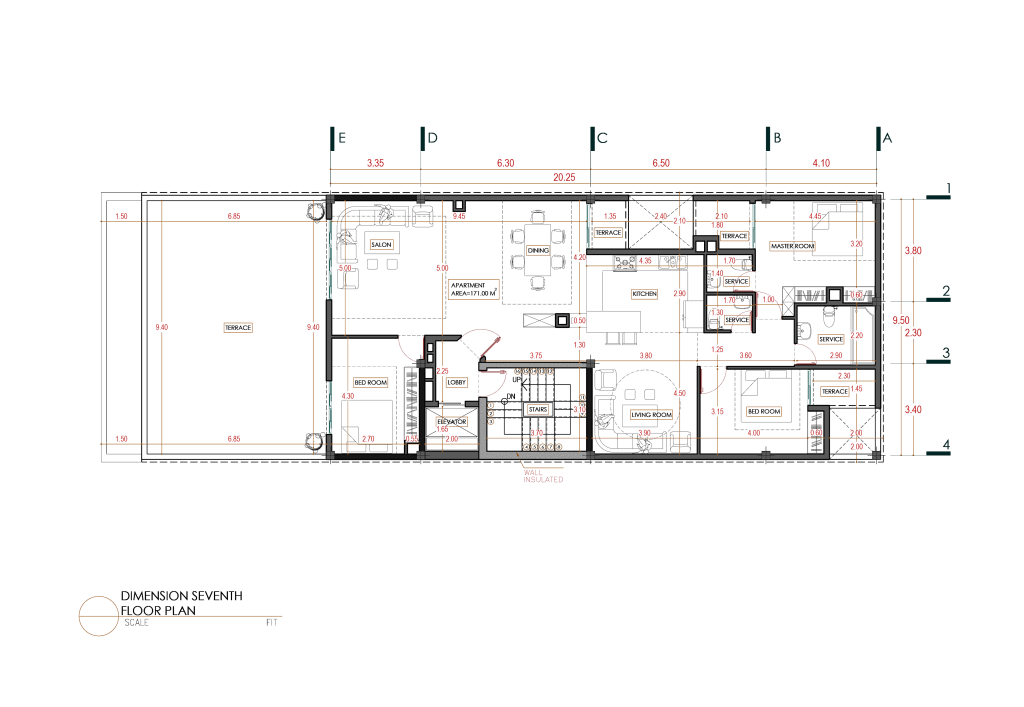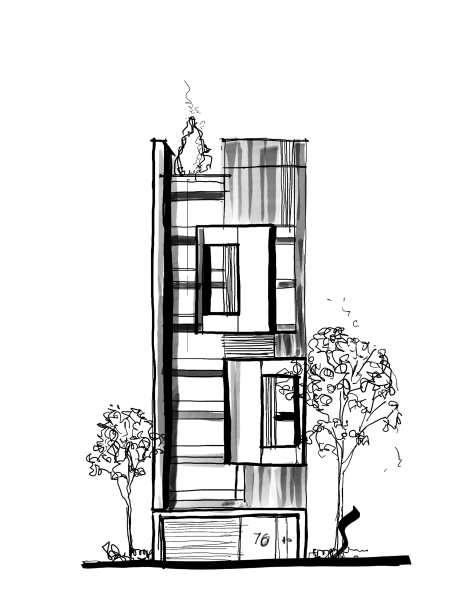
Badei complex


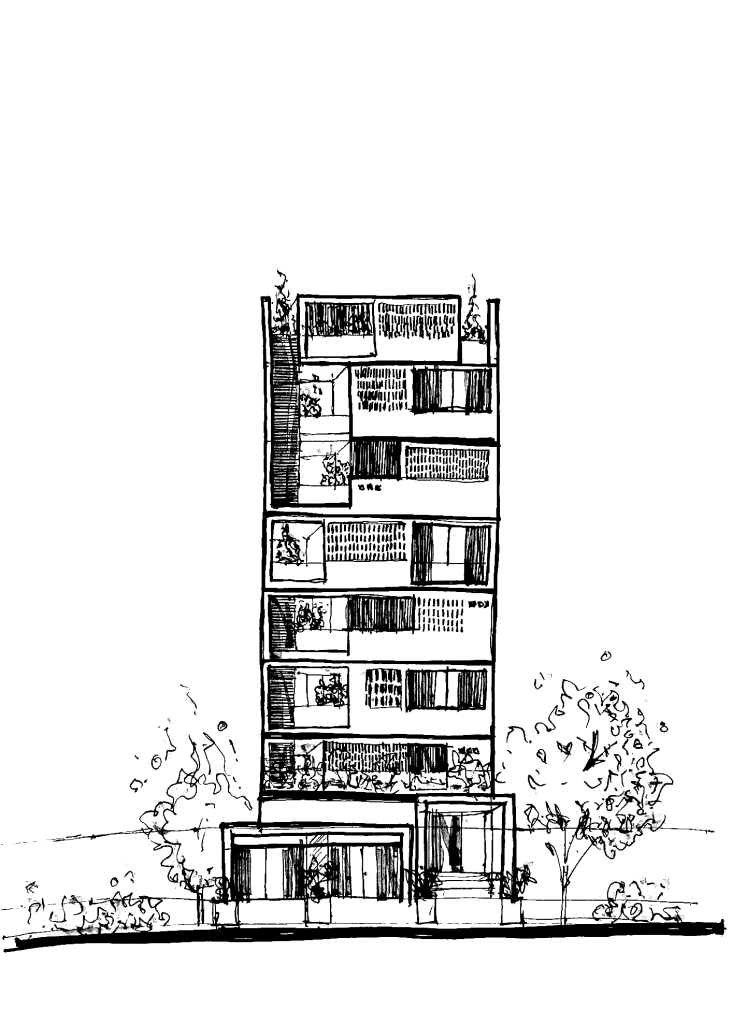
2022
Soren residential complex is designed on an area of 387 square meters in 9 levels including two floors of lobby and joints and 13 residential units in 7 floors. The material used in the façade of the traditional brick complex is considered and tried to instill the most sense of residentialness with this choice. Maximum exposure to the façade is made using fixed lattice with bricks. Also, on each floor, using wooden profiles for bedroom windows at each level and the possibility of opening and closing have created several different positions for the façade. Wooden timbers and brick lattices, while creating more confidentiality, cause light to fail in indoor spaces. On the left side of the façade, lores are installed to wear the output of the coolers to prevent visual pollution.
Location:
Iran - Ahvaz
Employer:
GHaeem Kord Zanganeh
Architect:
Mehrdad Esmaeilian
Design Assistance :
s. izadi-m home- f.etemadi-
Area:
388m
Structure:
Cement
Statuse:
In progress
