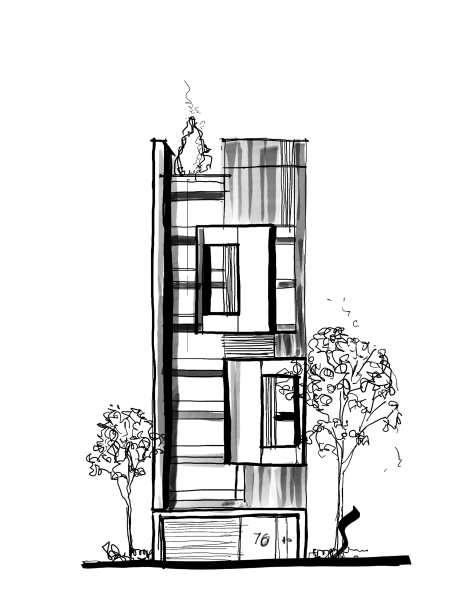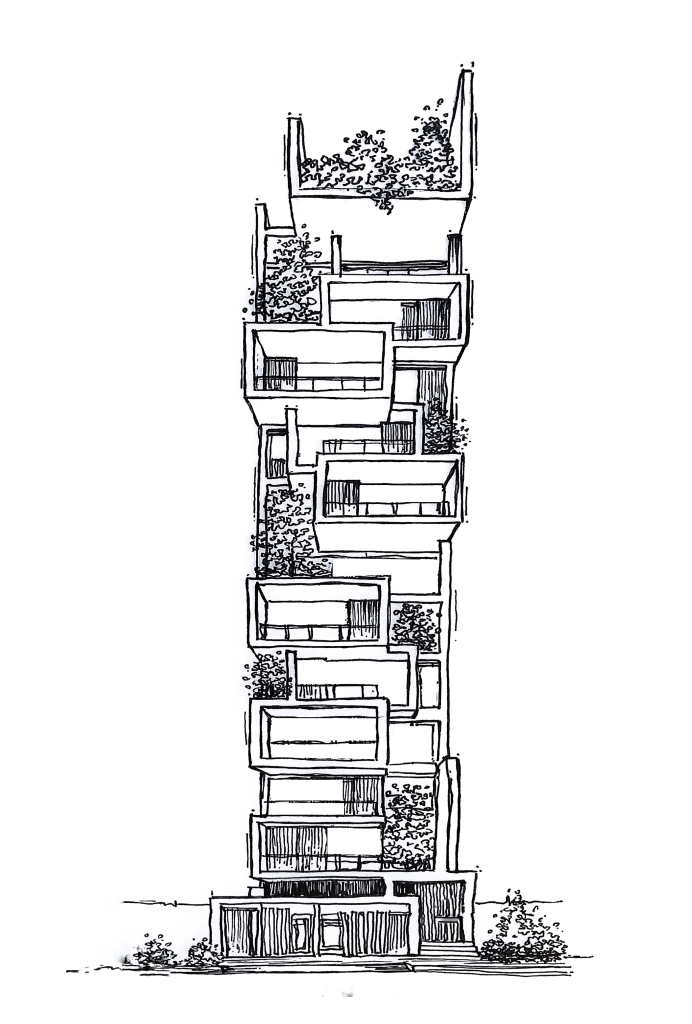
Badei complex



2021
Charisma residential apartment is under construction in Golestan area facing the Faculty of Medical Sciences of Chamran University and due to its charismatic and bold format, it can become a pivotal and palpable point compared to other buildings around it. Considering that today’s cities are a accumulation of enclosed apartments between each other, creating new patterns in relation to changing these types of apartments has been the initial idea of design in this project. This design is a response to a minimal yet modern lifestyle with intelligent spaces with the aim of changing people’s lifestyles that attempt to provide a new definition of lighting in residential apartments with their isometric views and terraces. Terraces as an interstitial problem is where while it is possible to use the outdoors, but the strict rules of the exterior are also dimmed by this design method. The type of charisma building design, whether in terms of layering in the façade or the type of terraces, as well as the type of material, has tried to solve the side view problem and instill a sense of lightness and suspendedness to the viewer. The volumetric compounds in the large windows formed convey the sense of an open view. The main type of façade coating is of stone, which based on the placement on each of the volumetric strips makes a different arrangement and creates different distances and layers with lines that can be detected with a little precision.
Location:
iran-ahvaz
Employer:
Mr. Soleymani far
Architect:
Mehrdad Esmaeilian
Area:
3250m
Floors:
14
Structure:
Cement
Status:
In progress




