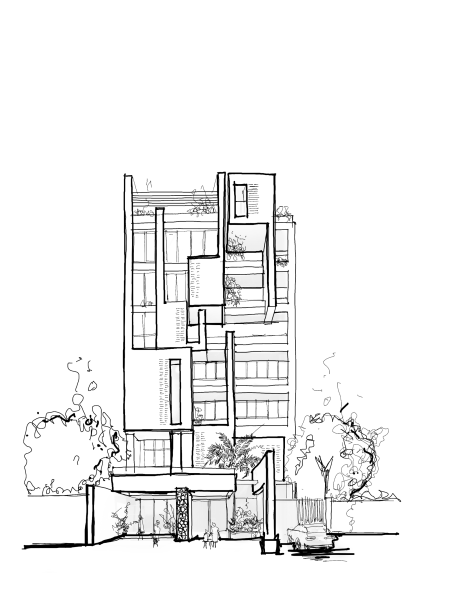
RASA



2023
The project has been designed with an infrastructure of 2214 meters and in 8 floors including 11 residential units. Underground and ground floors are considered for main entrance and parking lot. The first floor is seen as the common part of the complex, and the second to sixth floors are predicted as two units, and at the end and on the seventh floor is the penthouse. Due to the placement of the bedroom in the main wall and the possibility of more efficient use of square shaped terraces of the façade has been seen moving wooden shells painted in stone, which in some places cover the bedroom window and in some places terraces. The material used in the facade of the building is a combination of white travertine stone with brick which has been expanded in the roof and sides of the terrace and also in the courtyard of the penthouse.
Location:
Ahvaz- Iran
Employer:
Falak asa co.
Architect:
Mehrdad Esmaeilian
assistants:
homaii- izadi-boroon-etemadi
Area:
2214m
Stracture:
Cement
Level:
8
Statuse:
Inprograss



