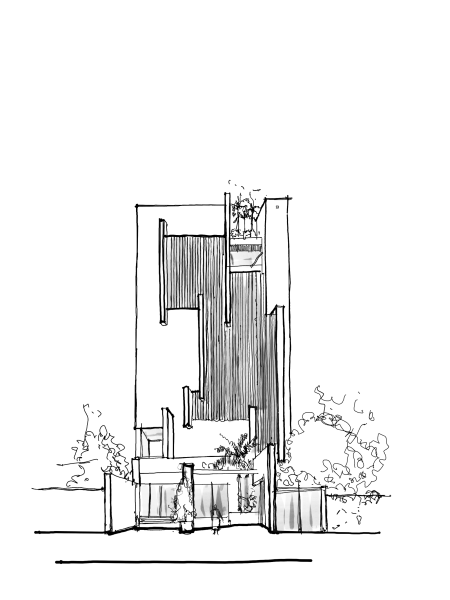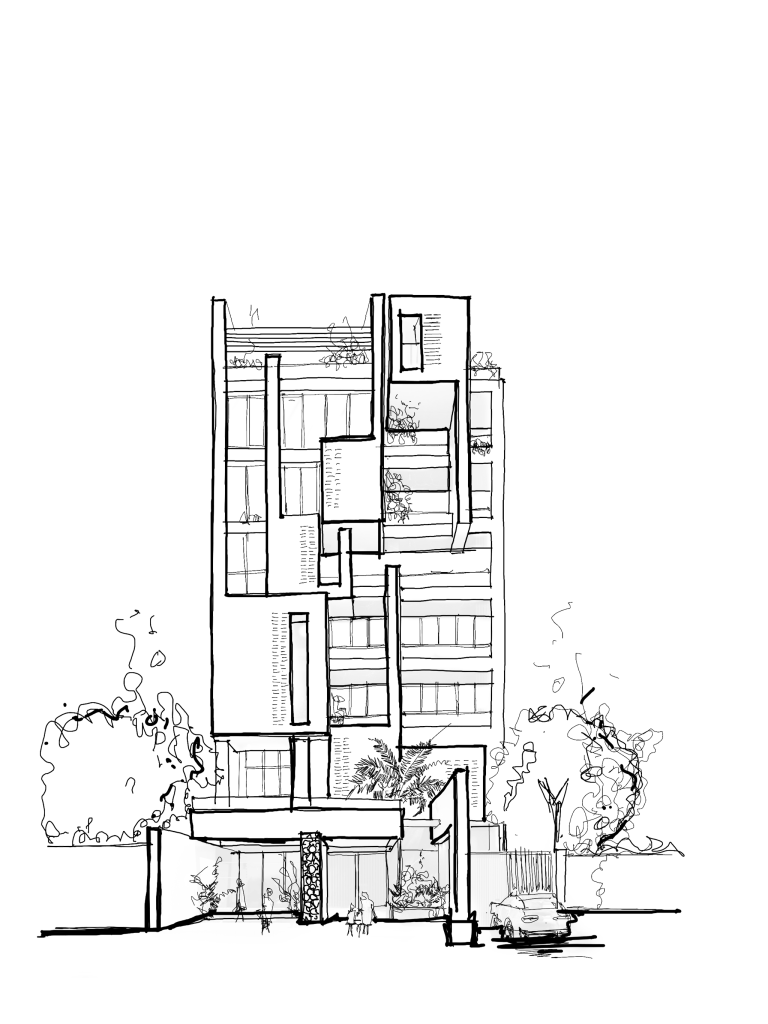
RASA 1 complex



2024
This complex has been built in the Kianpars area of Ahvaz on a land of 500 square meters with 3122 meters of infrastructure on 9 floors. This complex includes 5 units of 304 meters and a penthouse of 240 meters. There are 3 separate parking spaces for each unit in the basement and ground floor. The lobby is 4.5 meters high and it is possible to place my lobby on the ground floor. The common floor includes a swimming pool-multipurpose hall and a gym with accessories. Two types of architectural plans have been seen in the floors, excluding the penthouse. The 1st to 3rd residential floors are designed with different locations of the kitchen and living room in the architectural plan and linear terrace. The 4th and 5th residential floors have separate reception and living rooms with different accesses.
The material used in this facade is stone. In the design of the entrance of this idea, the area of the complex yard has been added to the alley, and while separating the parking space from the pedestrian entrance, it creates an inviting feeling with green space.
Location:
Ahvaz- Iran
Employer:
Rasa Group
Architect
Mehrdad Esmaeilian
Assistants:
Izadi-Boron-Atemadi-Arsham
Builder:
Palladium group
Area:
3124m
Stracture:
Cement
Level:
9
Statuse:
Inprograss
