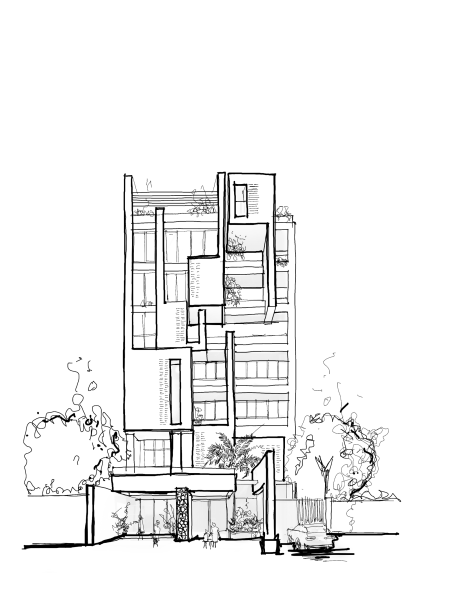
RASA



2023
This project is one of the buildings under construction of Mina Construction Group. The building is being constructed in Golestan area of Ahvaz and on an area of 1200 square meters and in 12 floors. The shape of the land and its different location are the advantages and superiority of the project compared to similar residential units in Golestan. Negative floors and in two levels include parking lots of the project. Commercial ground floor with a height of 5 meters is considered. Also on the ground floor are two lobbies and separate access to residential blocks that prevent crowding of the complex. The first to seventh floors consist of two 27-unit blocks with different sizes. On the eighth floors and 4 units of courtyard duplexes are designed. On the 7th floor, the common areas of the project include the meeting hall. gymnasium . There is a coffee shop and meeting room. The proposed alternatives of the façade are presented in 5 etudes and different materials. The front terraces of the building on the upper floors provide the most connection to the outdoor environment and the open space in front of the building provides maximum visibility. On the higher floors it is possible to see the river. Also, easy and quick access from the project site to the coastal road makes it possible for residents to escape from traffic nodes of Golestan area.
Location:
Iran-Ahvaz
Employer:
Meiina Group
Architect:
Mehrdad Esmaeilian
Assistances:
Izadi-Boroon-Etemadi
Area:
1400m
Structure:
Cement
State:
In Progress





