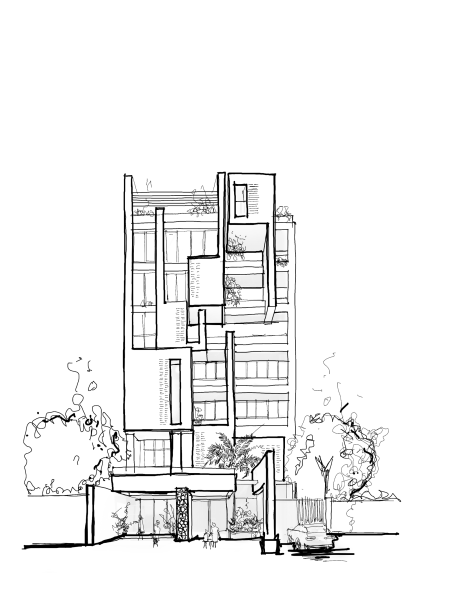
RASA



2023
This project with an infrastructure of 1400 meters and in 8 floors and has been designed as 7 single units in Kianpars area of Ahvaz. The ground floor of the complex is seen as parking and entrance of the complex. And the upper floors are in style. The low width of the ground and the effort to increase the number of dreams has made the plan a longer form than the units area. In the design of the façade with the use of controllable wooden panels that are placed in 3 square frames, it has created different and varied facades. Due to the location of the building, these panels during sunlight control in Khuzestan province provide conditions for maximum use of vision. On the first floor of the Trasi project, it is built as a green roof, which makes it possible to park more cars on the ground floor. roof garden . Barbecue and recreational alcoves are also designed for the use of units on the roof of the complex.
Location:
Ahvaz- iran
Employer:
Dr. Salehi
Architect:
Mehrdad Esmaeilian
Assistances:
Izadi-homaei-boroon-etemadi
Area:
1400m
Structure:
Cement
State:
In progress


