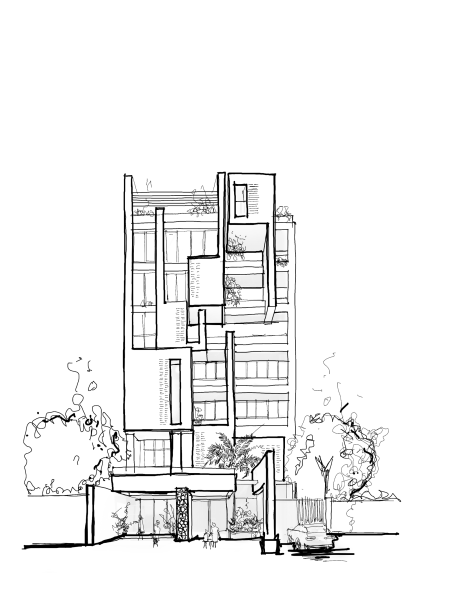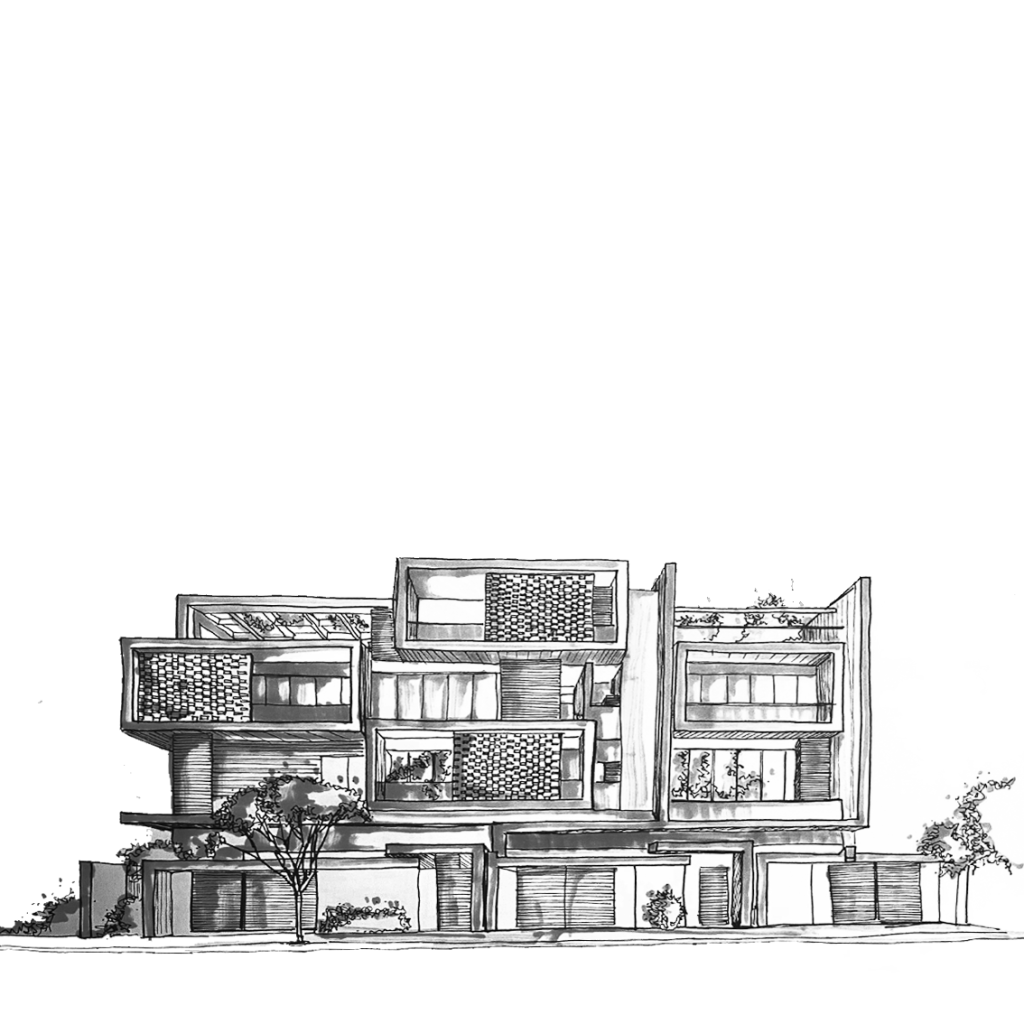
RASA



Star Complex in Atlantic Region is designed and implemented in Mahshahr Industrial Zone.
The Atlantic region is related to petrochemical organizational houses and in this regard, the regular texture and one hand, the brick houses of a villa with a high area have displayed a special position and beauty that according to these conditions for design and construction has created limitations.The height limit for the construction was a point should be considered in the design discussion.In the Star complex due to the high width of the land and low height of the building, the idea of placement. He raised the boxes on each other that the arrangement of these bodies together in a way that is pure from the face and side. In the meantime, attractive brick lattice plates were also placed in the boxes, which gave the most visibility from the inside of the building to the outside, and there was no suffocation and clogging that was seen in other buildings. By covering the pillars in the structure, a space was created that was very suitable for placing the coolers.
In the main corner of the volume due to the way the boxes were aligned, a vacuum was created in the viewer’s view, which instilled a sense of shortness and lack of coordination in the part of the façade, so with the design of the green roof this problem was resolved.
One of the most interesting and significant points of this project is the simultaneous implementation of floors and ceiling boxes, because in the parts where the frame exists, brick materials and in other parts of the materials and neutral colors have been used, which is the result of a special and attractive volume.
Location:
Iran. Mahshahr
Architect:
Mehrdad Esmaeilian
Client:
Mr.Saeedi
Area:
2400m
Floors:
2
Status:
in progress
